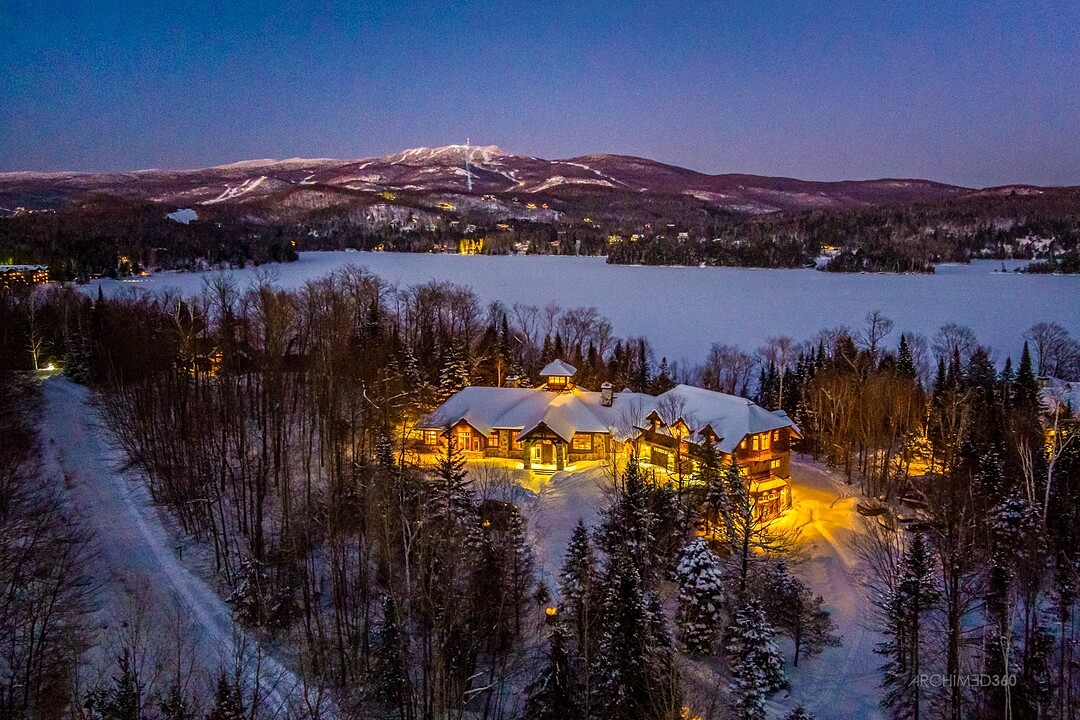重要事实
- MLS® #: 21910964
- 物业编号: SIRC2853410
- 物业类型: 住宅, 独立家庭独立住宅
- 生活空间: 14,000 平方呎
- 地面积: 107,884.47 平方呎
- 建成年份: 2005
- 卧室: 9
- 浴室: 7
- 停车位: 12
- 市政 税项 2024: $21,267
- 学校 税项 2024: $3,312
- 挂牌出售者:
- Herbert Ratsch
楼盘简介
Nestled in the prestigious Domaine Belvedere, just five minutes from the Mont-Tremblant slopes, 117 Belvedere stands as a true architectural masterpiece. Spanning over 14,000 square feet, this exceptional residence showcases soaring cathedral ceilings and exquisite handcrafted woodwork that defines timeless quality. A private guest wing ensures comfort and privacy, while five magnificent stone fireplaces, two indulgent jacuzzis, and a spectacular indoor pool create the ultimate retreat. Purpose-built for entertaining on a grand scale, this chalet is more than a home--it's a legacy estate destined to impress and inspire.
Laurentian-style Post and Beam design - a true craftsman's masterpiece
Rare opportunity to buy one of the most remarkable estates in Mont-Tremblant
7 minutes to the Mont-Tremblant ski resort
Close to golf courses, hiking, biking and running trails.
The great room features tree-trunk-like vertical support posts and arched buttresses
Massive main living area for entertaining, also has intimate seating areas.
Stone and wood materials are all locally sourced
High ceilings and large wood windows throughout
Smart Home system integrated
Master bedroom wing closes off from the rest of the home
3 Kitchens (Main level, Basement, Guest apartment)
2 Wine Cellars with tasting room, 1 Butlers panty
7 Fireplaces (4 Wood, 3 Gas)
Heated floors in every bathroom, pool room, vestibule, and more
Indoor pool with Hot Tub, adjacent Sauna and dedicated bathroom.
Exercise room
Basement Home theater system with drop-down-screen
Guest apartment with direct access to mudroom, garage, and pool.
Possibility to close off guest apartment from the rest of the home with dedicated entry.
6-car garage (3 tandem bays)
Large Ski/Mud room
2.4-acre flat semi-wooded property
Outdoor hot tub
Private gated entry.
One-of-a-kind home and this opportunity is just as special.
设施和服务
- 停车场
- 地下室 – 已装修
- 山
- 山景房
- 水景房
- 车库
房间
- 类型等级尺寸室内地面
- 其他底层10' x 13'其他
- 家庭娱乐室底层16' 6" x 16' 6"木材
- 起居室底层16' 6" x 16' 6"木材
- 餐厅底层16' 6" x 16' 6"木材
- 厨房底层16' 6" x 16' 6"其他
- 日光浴室/日光浴室底层22' x 18'木材
- 酒窖底层10' x 6'木材
- 其他底层6' 6" x 10' 6"木材
- 主卧室底层14' 6" x 34'木材
- 其他底层12' 7.2" x 16' 1.2"木材
- 卧室底层13' x 13'木材
- 洗手间底层10' 3.6" x 8' 6"木材
- 卧室底层12' x 11'木材
- 洗手间底层8' 1.2" x 9' 7.2"其他
- 起居室二楼14' x 14' 6"木材
- 餐厅二楼12' 10.8" x 13' 9.6"木材
- 厨房二楼16' 3.6" x 11'木材
- 卧室二楼10' 1.3" x 14' 2.4"木材
- 洗手间二楼10' 8.4" x 9' 1.2"木材
- 卧室二楼10' 1.2" x 14' 4.8"木材
- 卧室二楼10' 9.6" x 14' 4.8"木材
- 洗手间二楼10' 7.2" x 6' 8.4"木材
- 家庭办公室二楼17' 9.6" x 23' 9.6"木材
- 家庭娱乐室地下室44' x 22'木材
- 活动室地下室17' x 17'木材
- 厨房地下室17' x 17'木材
- 酒窖地下室11' x 19'其他
- 卧室地下室13' x 16'木材
- 卧室地下室13' x 16'木材
- 洗手间地下室12' x 12'木材
- 其他地下室31' x 60'其他
- 其他地下室12' x 20'木材
- 洗手间地下室6' 10.8" x 14' 1.2"其他
- 其他地下室6' 10.8" x 8' 10.8"木材
- 其他地下室40' x 36'混凝土
向我询问更多信息
位置
117 Ch. du Belvédère, Mont-Tremblant, Québec, J8E1T7 加拿大
房产周边
Information about the area around this property within a 5-minute walk.
付款计算器
- $
- %$
- %
- 本金和利息 0
- 物业税 0
- 层 / 公寓楼层 0
销售者
Sotheby’s International Realty Québec
1430 rue Sherbrooke Ouest
Montréal, 魁北克, H3G 1K4

