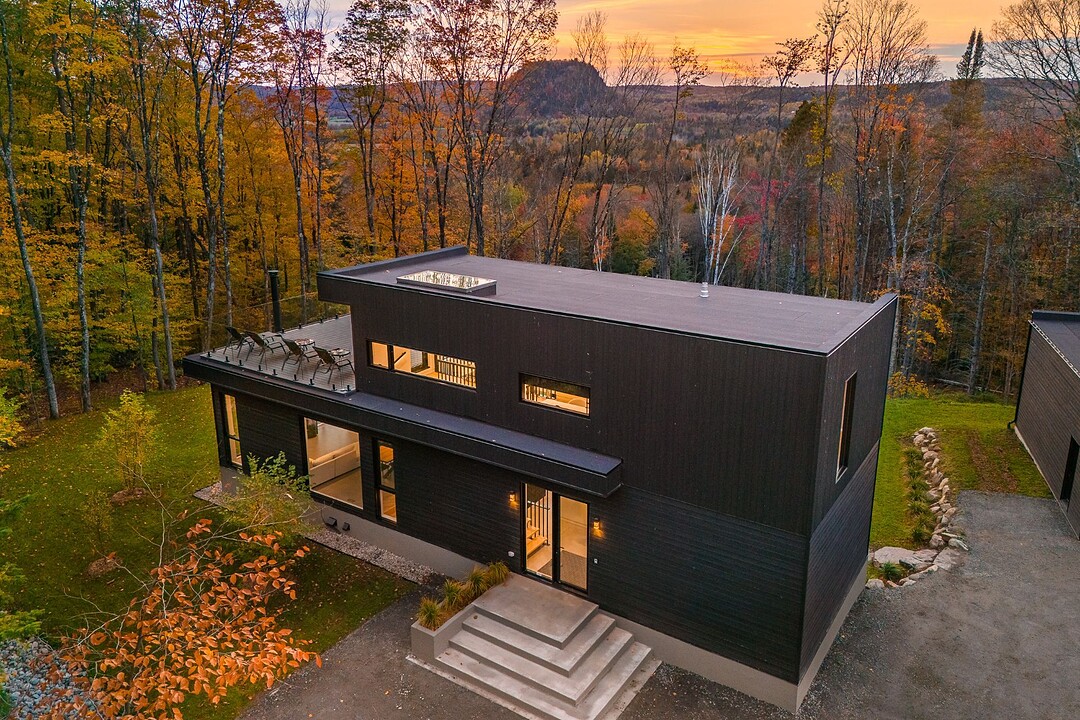重要事实
- MLS® #: 16374354
- 物业编号: SIRC2854691
- 物业类型: 住宅, 独立家庭独立住宅
- 生活空间: 2,475 平方呎
- 地面积: 55,767.80 平方呎
- 建成年份: 2022
- 卧室: 4
- 浴室: 2
- 停车位: 12
- 市政 税项 2025: $5,081
- 学校 税项 2025: $58
- 挂牌出售者:
- Jennifer Vienneau
楼盘简介
Le Chalet Des Rochers, designed by Karianne Boyer Architecture, is a new elegant and modern residence located in Mont-Tremblant. This 4-bedroom home sits on a vast lot of over 55,000 square feet. Just a 15-minute drive from the famous Tremblant ski slopes, hiking trails, and downtown, it offers breathtaking views of the surrounding nature through its large windows. With a bright and comfortable living space, every detail has been carefully thought out to create a minimalist and contemporary atmosphere, combining high-end materials and clean design.
Le Chalet Des Rochers, designed by Toka Construction, is a contemporary masterpiece nestled in the picturesque nature of Mont-Tremblant. Completed in the spring of 2023, this chalet combines open-concept design with minimalist architecture and carefully selected natural materials. Its modern and timeless aesthetic makes it both functional and elegant, ideal for those seeking a tranquil retreat in the heart of the Laurentians.
From the entrance, a serene and welcoming atmosphere greets you. The living room, with its large panoramic windows, invites natural light and creates a harmonious connection with the surrounding nature. The polished concrete floors and modern fireplace add an industrial-chic touch, creating a calming yet sophisticated space. The interior seamlessly blends with the outdoors, offering natural views from every corner.
The kitchen, with its double-height ceilings, combines sophistication and practicality. The heated polished concrete floors, quartz countertops, and matte cabinetry reflect a clean design, while high-end materials provide a luxurious culinary experience. The wooden screen and steel staircase enhance the harmony between contemporary minimalism and natural elements.
Every detail of the chalet has been carefully crafted for optimal comfort in a minimalist architectural style. The Fabelta aluminum windows and doors ensure thermal and acoustic comfort year-round. The sleekly designed STÛV fireplace is a focal point, perfect for unwinding after a day outdoors.
The interior design complements the chalet's elegant architecture. Must Société furniture adds a touch of distinction and unmatched comfort, with each room exuding modernity and elegance. Whether for intimate dinners or entertaining guests, the setting is ideal.
Nestled in nature, the chalet offers breathtaking views of the mountains and forests. The spacious outdoor areas, including the large terrace, allow you to fully enjoy the scenery. Whether inside or on the terrace, nature envelops you in a peaceful setting.
Beyond its exceptional design, the chalet's location is a major asset. Just 15 minutes from the famous Mont-Tremblant ski slopes, hiking trails, and the bustling downtown, this chalet is perfect for outdoor enthusiasts. It combines tranquility with proximity to activities.
Le Chalet Des Rochers is more than just a residence. It is a modern refuge where nature and comfort meet. Whether for a weekend getaway or a permanent residence, this chalet offers luxury and nature in an exceptional setting.
Living area of 2,475sqft including basement.
设施和服务
- 停车场
- 地下室 – 已装修
- 山
- 山景房
- 车库
房间
- 类型等级尺寸室内地面
- 卧室底层12' x 11' 8.4"混凝土
- 步入式壁橱底层4' 7.2" x 3' 1.2"混凝土
- 洗手间底层5' 8.4" x 8' 7.2"混凝土
- 储存空间底层4' 7.2" x 7' 6"混凝土
- 走廊底层9' 3.6" x 8' 4.8"混凝土
- 厨房底层13' x 14' 8.4"混凝土
- 餐厅底层8' 3.6" x 17' 3.6"混凝土
- 起居室底层17' 4.8" x 11' 3.6"混凝土
- 卧室其他14' 9.6" x 8' 2.4"混凝土
- 洗衣房其他8' 4.8" x 3' 3.6"混凝土
- 卧室其他16' 8.4" x 21' 10.8"混凝土
- 其他其他16' 8.4" x 11' 7.2"混凝土
- 其他其他8' 8.4" x 8' 2.4"混凝土
- 家庭办公室二楼8' 4.8" x 10' 3.6"木材
- 洗手间二楼9' 10.8" x 8' 7.2"木材
- 主卧室二楼15' 4.8" x 12'木材
向我询问更多信息
位置
125 Allée du Wigwam, Mont-Tremblant, Québec, J8E0R9 加拿大
房产周边
Information about the area around this property within a 5-minute walk.
付款计算器
- $
- %$
- %
- 本金和利息 0
- 物业税 0
- 层 / 公寓楼层 0
销售者
Sotheby’s International Realty Québec
407 rue Principale, bureau 201
Saint-Sauveur, 魁北克, J0R 1R4

