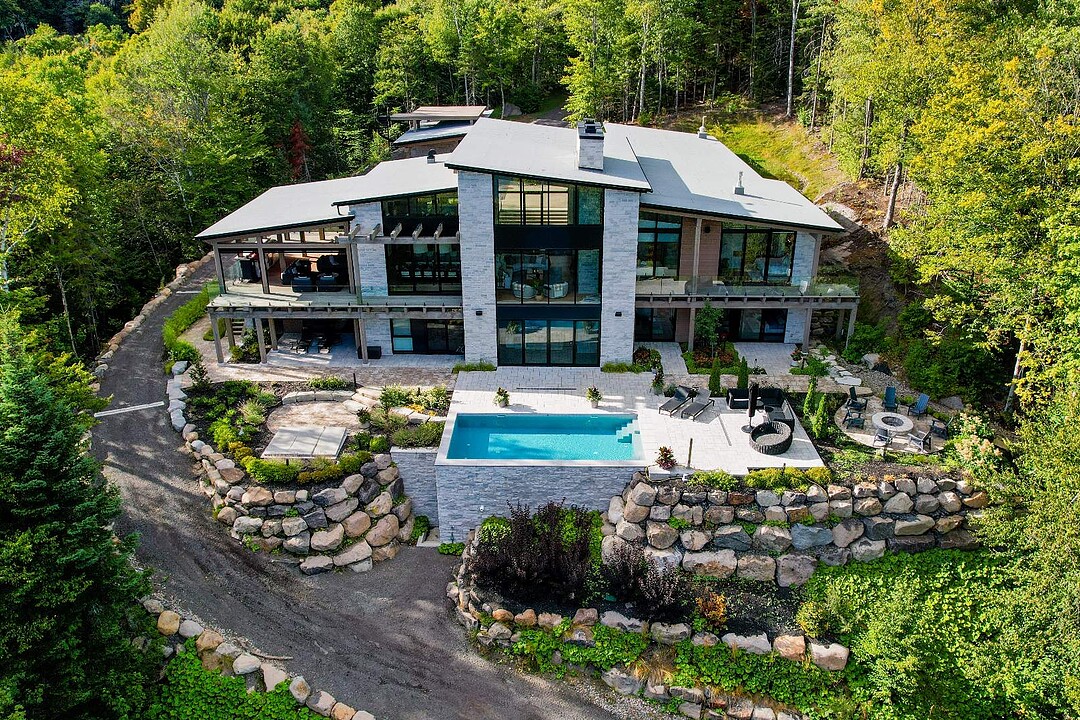重要事实
- MLS® #: 16300376
- 物业编号: SIRC2729241
- 物业类型: 住宅, 独立家庭独立住宅
- 生活空间: 10,290.30 平方呎
- 地面积: 134,247.49 平方呎
- 建成年份: 2023
- 卧室: 10
- 浴室: 7+1
- 停车位: 12
- 市政 税项 2025: $14,534
- 学校 税项 2025: $6,233
- 挂牌出售者:
- Chantale Tardif
楼盘简介
Built in 2023, this spectacular ultra-luxurious property on the shores of Lake Manitou--navigable and offering some of the best water quality in the Laurentians--features 10 bedrooms, 6 bathrooms, and 2 powder rooms, designed to elegantly accommodate family and guests. Reflecting the highest standards of architectural design, thanks to the use of noble materials, it is aimed at the most discerning buyers. One of the few homes in the region with its own helipad. You have to watch the video to appreciate its full splendor.
GROUND FLOOR
-Spacious entryway with ample storage space, connected to the garage
-Cathedral ceiling with floor-to-ceiling windows offering spectacular views of the lake and mountains
-Chef's kitchen: central island, built-in refrigerator, wall-mounted filler arm above the stove, large glass-fronted pantry, and discreet utility room for food prep and storage
-Light-filled dining room with space for a large table for entertaining
-Wall-to-wall windows in the living room, with a majestic stone fireplace as the focal point of the space
-Master suite: freestanding bathtub, walk-in shower with glass walls on three sides, two sinks, separate powder room, three-sided propane fireplace, double patio doors, and direct access to the outdoor terrace
-Suite #2: full bathroom and direct access to the terrace
-Laundry room: 2 washer-dryer sets, large utility sink, ample storage, and built-in clothes rack
GARDEN LEVEL
-2 relaxation and sleeping areas, separated by a large living room and entertainment room with double patio doors opening onto the terrace and pool
-Suite #3: walk-in closet, large double shower, freestanding bathtub, double-sided fireplace, private lounge, and direct access to the terrace
-Bedrooms #4 and #5: interconnected, #4 currently converted into a movie theater, #5 with full-height patio door and walk-in closet
-Bedrooms #6 and #7: interconnected, perfect for families or guests
-Suite #10: walk-in closet, three-sided fireplace, double shower, and bathtub
OUTDOOR ENVIRONMENT
-Fully equipped summer kitchen: BBQ, refrigerator, sink, and space for a smoker
-Motorized mosquito screens
-Lounge area with propane fireplace to enjoy evenings
-Heated in-ground pool with motorized cover
-Spacious deck for relaxing
-Large capacity spa for 8 people
-Large private dock offering direct access to Lake Manitou for swimming and water activities
-Triple garage, detached garage and private helipad
-Remote-controlled motorized gate
NOTICE NO. 1 - AREA AND FLOOR PLANS AVAILABLE: Although the floor plans are from a source deemed reliable, Sotheby's International Realty Québec does not guarantee their accuracy. Actual dimensions and configuration may differ from those shown. The buyer must make any verifications deemed important.
NOTICE NO. 2 - When searching for a property, you have the right to be represented by the broker of your choice. It is in your best interest to be aware of the rules governing broker representation. This will enable you to make an informed choice: 1. receive fair treatment from the seller's broker OR 2. be represented by your own broker, who will look after your interests.
设施和服务
- 3+ 壁炉
- 3+ 车位车库
- Balcony
- Eat in Kitchen
- Walk Out Basement
- 专业级电器
- 中央真空系统
- 中央空调
- 书房
- 停车场
- 加热地板
- 台球室
- 后院
- 安全系统
- 室外厨房
- 室外游泳池
- 封闭阳台
- 山
- 山景房
- 户外生活空间
- 水景房
- 水疗/热水盆浴
- 洗衣房
- 湖
- 湖滨通道
- 湖畔
- 湾景房
- 滨水区
- 码头
- 硬木地板
- 自助式套房公寓
- 车库
- 连接浴室
房间
- 类型等级尺寸室内地面
- 走廊底层7' 3.6" x 20' 9.6"瓷砖
- 其他底层16' 1.2" x 14' 10.8"瓷砖
- 起居室底层30' 10.8" x 26' 1.3"木材
- 厨房底层12' 6" x 19' 8.4"木材
- 其他底层6' 3.6" x 18' 2.4"木材
- 餐厅底层13' 8.4" x 20' 3.6"木材
- 主卧室底层18' 8.4" x 19' 8.4"木材
- 其他底层11' 1.2" x 13' 4.8"瓷砖
- 其他底层3' 1.2" x 5' 10.8"瓷砖
- 其他底层5' 1.2" x 40' 1.2"木材
- 其他底层14' 10.8" x 11' 1.2"木材
- 其他底层5' x 11' 6"瓷砖
- 洗衣房底层11' 1.2" x 8' 2.4"瓷砖
- 洗手间底层3' 7.2" x 7' 8.4"瓷砖
- 家庭娱乐室其他26' 9.6" x 36' 6"混凝土
- 洗手间其他11' 6" x 6' 7.2"混凝土
- 其他其他5' 1.3" x 16' 7.2"混凝土
- 其他其他29' 10.8" x 15' 7.2"混凝土
- 其他其他13' 7.2" x 8' 8.4"混凝土
- 其他其他13' 7.2" x 10' 1.3"混凝土
- 洗手间其他9' 4.8" x 5' 6"混凝土
- 其他其他14' 1.2" x 8' 2.4"混凝土
- 其他其他14' 1.2" x 7' 1.2"混凝土
- 其他其他6' 10.8" x 17' 3.6"混凝土
- 其他其他11' 6" x 12' 4.8"混凝土
- 洗手间其他11' 6" x 6' 7.2"瓷砖
- 其他其他13' 4.8" x 9' 9.6"混凝土
- 其他其他20' x 21' 10.8"混凝土
- 其他其他9' 1.2" x 8' 8.4"瓷砖
- 其他其他14' 7.2" x 11' 7.2"混凝土
- 其他其他13' 2.4" x 13' 2.4"混凝土
向我询问更多信息
位置
230 Ch. des Perdrix, Ivry-sur-le-Lac, Québec, J8C2Z8 加拿大
房产周边
Information about the area around this property within a 5-minute walk.
付款计算器
- $
- %$
- %
- 本金和利息 0
- 物业税 0
- 层 / 公寓楼层 0
销售者
Sotheby’s International Realty Québec
407 rue Principale, bureau 201
Saint-Sauveur, 魁北克, J0R 1R4

