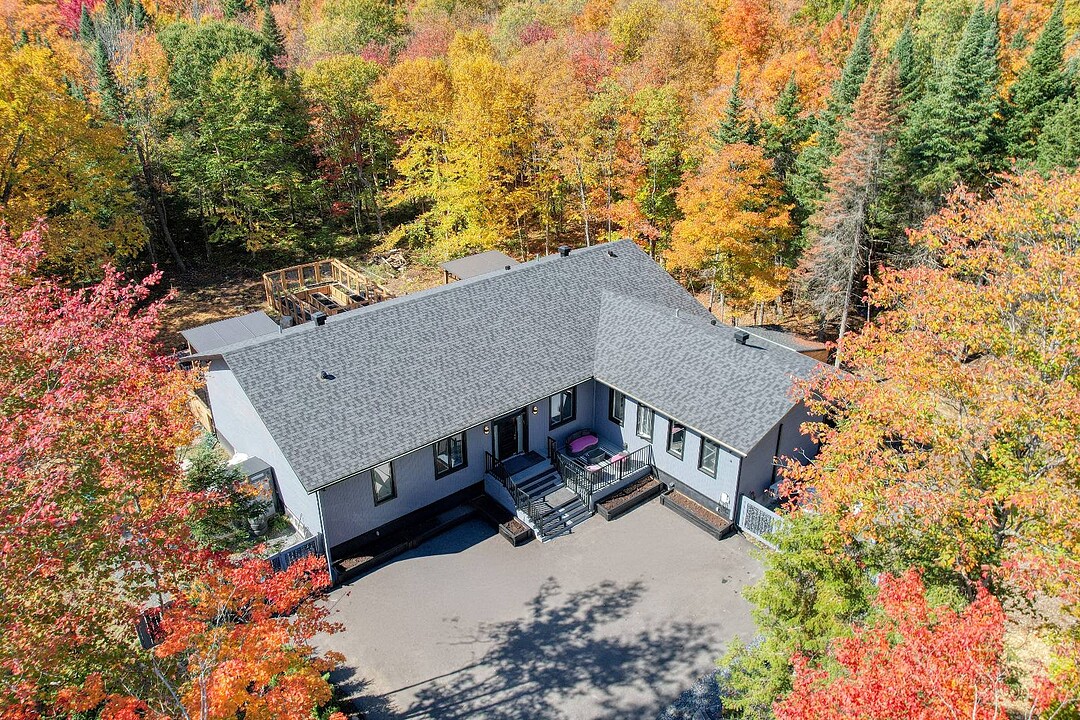重要事实
- MLS® #: 12068286
- 物业编号: SIRC2854690
- 物业类型: 住宅, 独立家庭独立住宅
- 地面积: 39,395.91 平方呎
- 建成年份: 2023
- 卧室: 4
- 浴室: 3+1
- 停车位: 8
- 市政 税项 2024: $5,958
- 挂牌出售者:
- Laurence Pujol, François Sérès
楼盘简介
Located in one of the most sought-after regions of the Laurentians, just 1 hour and 15 minutes from Montreal, this prestigious residence offers a unique setting where modern elegance meets natural serenity. With nearly 6,000 sq. ft. of living space, the property features 4 bedrooms, 1 office, 3 bathrooms, an open-concept kitchen adjoining the living room, and a refined dining area--perfect for entertaining. Ten-foot ceilings and abundant natural light create a warm and airy atmosphere. The oversized terrace, a natural extension of the home, is ideal for a spa, outdoor dining, or simply relaxing in the sun.
In the heart of Estérel, the Laurentians' exclusive destination, discover a contemporary residence built in 2023 that combines elegance, comfort, and serenity.
With nearly 6,000 sq. ft. of living space, this exceptional property stands out for its generous proportions and thoughtful design.
The main floor offers 4 bedrooms, 1 office, 3 full bathrooms, a modern open-concept kitchen, a bright living room, a distinct dining area, and a welcoming foyer. Ten-foot ceilings and a vast terrace create the perfect setting to relax, install a spa, or host family and friends.
The lower level, with an additional 2,800 sq. ft., includes a spacious and versatile family room, a powder room, a large laundry area, abundant storage, and direct outdoor access.
Just steps from the renowned Estérel Resort & Spa, ski slopes, hiking trails, and only a minute from public access to Lac Masson, this residence offers the perfect blend of luxury, nature, and quality of life.
设施和服务
- Walk Out Basement
- 停车场
- 台球室
- 地下室 – 已装修
- 壁炉
- 安全系统
- 新开发项目
- 水疗/热水盆浴
- 阳台
房间
- 类型等级尺寸室内地面
- 走廊底层9' 9.3" x 10' 2"瓷砖
- 起居室底层18' 4.8" x 22' 2.9"木材
- 厨房底层12' 7.9" x 18' 4.8"瓷砖
- 餐厅底层10' 11.4" x 16' 9.1"木材
- 主卧室底层17' 7.4" x 19' 3.1"木材
- 步入式壁橱底层6' 5.5" x 6' 6.3"木材
- 洗手间底层8' 9.9" x 12' 3.6"瓷砖
- 卧室底层14' 4.8" x 15' 9.3"木材
- 步入式壁橱底层6' 4.4" x 10' 7.1"木材
- 洗手间底层12' 4.8" x 12' 4.8"瓷砖
- 卧室底层10' 3.6" x 13' 7.7"木材
- 卧室底层14' 7.9" x 15' 3"木材
- 洗手间底层9' 8.9" x 11' 1.4"瓷砖
- 家庭办公室底层12' 11.1" x 14' 4.4"木材
- 家庭娱乐室地下室36' 6.7" x 65' 3.1"木材
- 洗手间地下室6' 11.8" x 8' 2.8"瓷砖
- 洗衣房地下室12' 9.5" x 16' 9.5"瓷砖
- 储存空间地下室9' 1.4" x 12' 9.5"混凝土
- 其他地下室6' 1.6" x 7' 5.3"混凝土
向我们咨询更多信息
位置
44 Ch. d'Estérel, Estérel, Québec, J0T1E0 加拿大
房产周边
Information about the area around this property within a 5-minute walk.
付款计算器
- $
- %$
- %
- 本金和利息 0
- 物业税 0
- 层 / 公寓楼层 0
附加功能
位于劳伦琴山区最受欢迎的地区之一,距离蒙特利尔仅1小时15分钟车程,这座尊贵住宅为您提供一个现代优雅与自然宁静相融合的独特环境。
住宅拥有近6000平方英尺的生活空间,设有4间卧室、1间书房、3间浴室、一个与客厅相连的开放式厨房,以及一个精致的餐厅,非常适合招待宾客。
10英尺的挑高天花板和充足的自然光线营造出温馨通透的氛围。超大露台作为住宅的自然延伸,非常适合安装水疗设备、享受户外用餐,或在阳光下静心放松
销售者
Sotheby’s International Realty Québec
407 rue Principale, bureau 201
Saint-Sauveur, 魁北克, J0R 1R4

