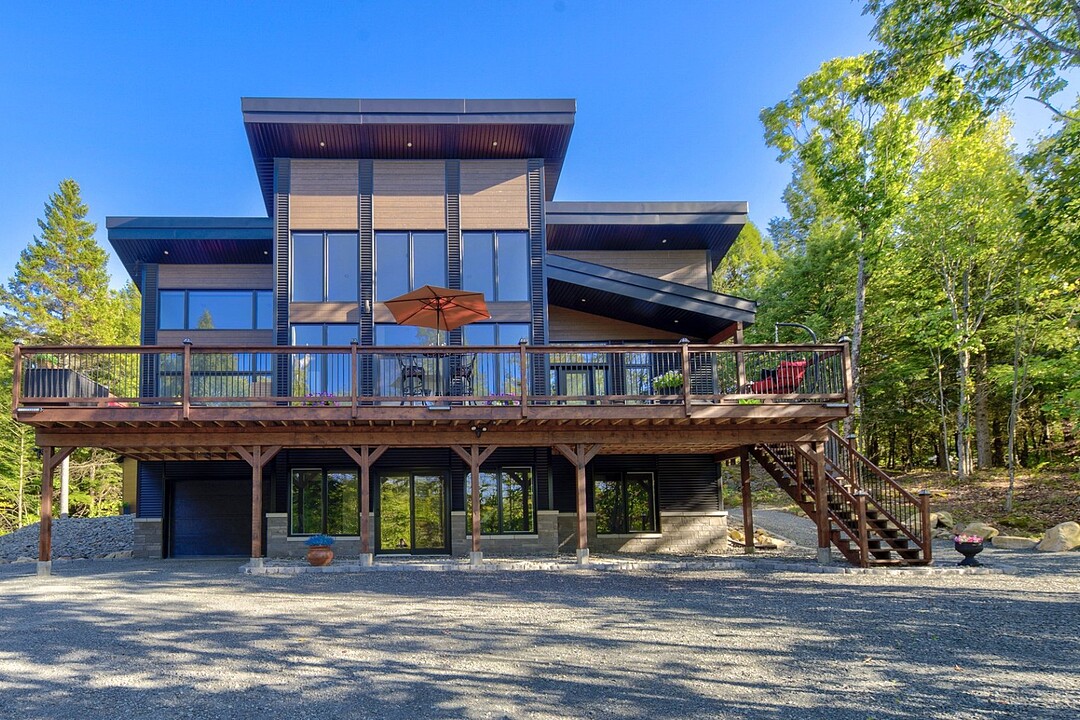重要事实
- MLS® #: 16797360
- 物业编号: SIRC2850929
- 物业类型: 住宅, 独立家庭独立住宅
- 地面积: 43,055.64 平方呎
- 建成年份: 2022
- 卧室: 3
- 浴室: 2
- 停车位: 18
- 市政 税项 2025: $3,730
- 学校 税项 2025: $394
- 挂牌出售者:
- Melanie Clarke
楼盘简介
Discover this magnificent turn-key home in the prestigious Vieux-Verger development. Bathed in natural light, the spacious open-concept interior boasts soaring 20.5 feet ceilings. Featuring a gourmet kitchen complete with quartz countertops and a large pantry, and a stunning primary bedroom with a walk-in closet. High-end finishes can be appreciated throughout the home. The low-maintenance exterior offers complete privacy with ambient lighting, multiple terraces, an attached garage, a carport, a large shed, and ample parking. Ideally located near Lachute's amenities, including recreational trails, schools, and the hospital.
INTERIOR
- Spacious entrance with a large closet and high ceilings
- Open-concept living area with 20.5-feet ceilings and abundant windows
- Epoxy flooring throughout both main and garden level
- Gourmet kitchen with stainless steel appliances, quartz countertops, and a large pantry
- Luxurious primary bedroom suite featuring vaulted ceilings and a walk-in closet
- Expansive bathroom with a therapeutic whirlpool bath, separate shower, and a Deoraport mirror
- Large additional bedroom with a generous closet
- Bright garden level with abundant natural light
- Vast family room with a mini fridge and counter area (movable), perfect for entertaining
- Third bedroom with an adjacent full bathroom and washer/dryer
- Attached garage with extra space for a workshop or additional living area
- Central air conditioning and heating system
EXTERIOR
- Designed for low-maintenance, landscaped with river stones and stone walkways, completely surrounded by mature trees offering complete privacy
- Front balcony is vast and offers plenty of space for entertaining with a large seating area and an ambient gas fireplace (that is movable).
- Large back terrace (24' x 16') in TREX, with a 20' x 14' aluminum gazebo, offering picturesque views of the forest where deer often come to sleep.
- Jacuzzi spa J-475 accommodating 6-7 people
- Newly constructed carport with storage (30' x 16')
- Newly constructed shed (12' X 16') insulated with urethane, heated with electricity (underground).
- Remotely controllable ambient lighting in front and rear
- Security camera system with Ring mobile control
- Exterior outlet for a portable generator
- Spacious parking area with room for numerous vehicles
- Conveniently close to recreational trails
INTÉRIEUR
- Entrée spacieuse avec grand placard et hauts plafonds - Séjour à aire ouverte avec plafonds de 20.5' et fenestration abondante - Revêtement de sol en époxy au rez-de-chaussée et au rez-de-jardin - Cuisine haut de gamme avec électroménagers en acier inoxydable, comptoirs en quartz et grand garde-manger - Suite parentale luxueuse avec plafonds voûtés et garde-robe walk-in - Salle de bain spacieuse avec bain à remous thérapeutique, douche séparée et miroir Deoraport - Grande chambre supplémentaire avec grand garde-robe - Rez-de-jardin lumineux et baigné de lumière naturelle - Grande salle familiale avec mini-frigo et comptoir amovible, idéale pour recevoir - Troisième chambre avec salle de bain complète attenante (avec laveuse/sécheuse) - Garage attenant profitant d'un espace supplémentaire pour un atelier ou un espace de vie supplémentaire - Climatisation et chauffage centrale
EXTÉRIEUR
- Conçue pour un entretien minimal, elle est aménagée avec des pierres de rivière et des allées en pierre naturelle, le tout entouré d'arbres matures pour une intimité totale - Le grand balcon avant offre un grand espace de réception avec un grand coin salon, un foyer au gaz d'ambiance (mobile). - Grande terrasse arrière (24' x 16') en TREX, avec un belvédère en aluminium (20' x 14'), offrant une vue pittoresque sur la forêt où les cerfs viennent souvent dormir. - Spa Jacuzzi J-475 pouvant accueillir de 6 à 7 personnes - Abri d'auto neuf avec rangement (30' x 16') - Remise neuve (12'×16'), isolée à l'uréthane et chauffée à l'électricité (sous-sol). - Éclairage ambiant à l'avant et à l'arrière, contrôlé à distance. - Système de caméras de sécurité avec commande mobile Ring - Prise extérieure pour génératrice portative - Grand stationnement pouvant accueillir plusieurs véhicules - À proximité des sentiers récréatifs.
设施和服务
- 停车场
- 山
- 山景房
- 车库
房间
向我询问更多信息
位置
44 Rue des Pommetiers, Brownsburg-Chatham, Quebec, J8G3C7 加拿大
房产周边
Information about the area around this property within a 5-minute walk.
付款计算器
- $
- %$
- %
- 本金和利息 0
- 物业税 0
- 层 / 公寓楼层 0
销售者
Sotheby’s International Realty Québec
407 rue Principale, bureau 201
Saint-Sauveur, 魁北克, J0R 1R4

