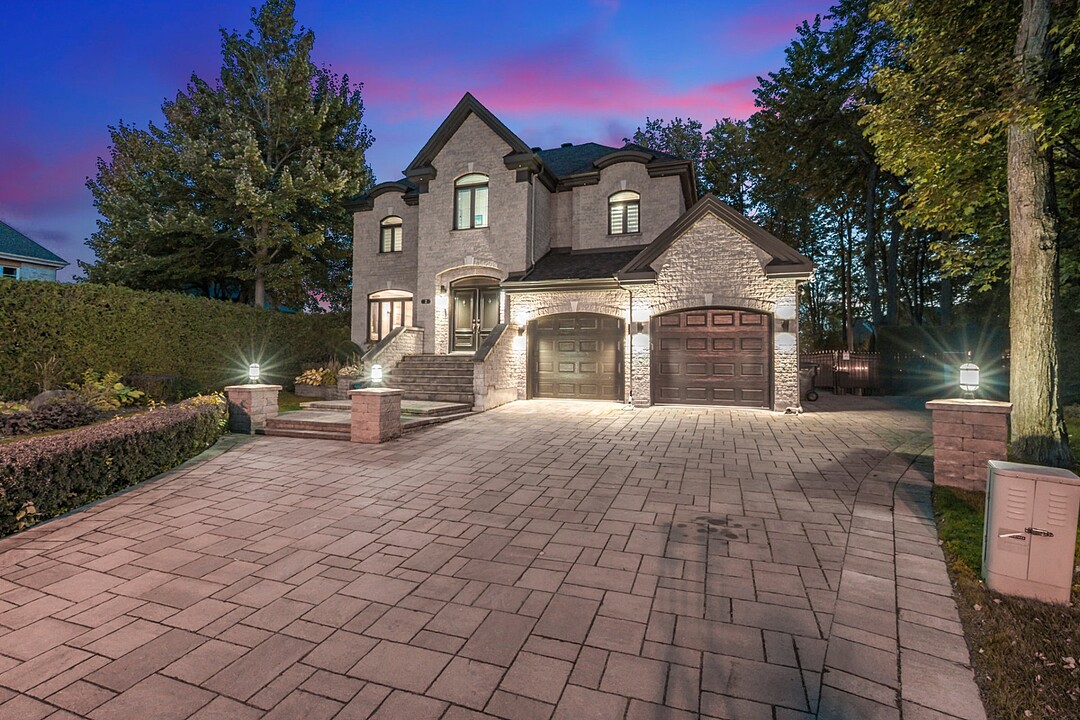重要事实
- MLS® #: 25561944
- 物业编号: SIRC2858411
- 物业类型: 住宅, 独立家庭独立住宅
- 地面积: 12,076 平方呎
- 建成年份: 2006
- 卧室: 3
- 浴室: 2+1
- 停车位: 8
- 市政 税项 2025: $4,851
- 学校 税项 2025: $616
- 其他 税项 2025: $420
- 挂牌出售者:
- Jean-Philippe Hébert
楼盘简介
Nestled in the exclusive Blainville-sur-le-Lac community, this residence combines elegance, tranquility, and exceptional quality of life. Thoughtfully designed by its sole owner, it offers bright living spaces, a high-end kitchen, a double garage, and a private backyard featuring an in-ground pool and pergola. Residents enjoy access to a private lake, sports facilities, and lush surroundings. Close to schools, shops, and major highways, a rare and highly sought-after living environment.
Welcome to this stunning property located in the highly sought-after Blainville-sur-le-Lac community, renowned for its peaceful environment, exclusive amenities, and exceptional quality of life.
From the moment you step inside, the tone is set: a closed vestibule with a closet, 9-foot ceilings (and up to 12 feet in the dining room), and abundant natural light enhancing every space. The spacious living room invites relaxation, while the chef's kitchen impresses with its maple cabinetry, granite countertops, marble backsplash, large central island, and double sinks. A family room (currently used as a dining room) stands out with its electric fireplace and stone accent wall, perfect for evenings with friends or family. A practical powder room and a double garage with mezzanine and direct basement access complete the main floor.
Upstairs, the primary suite offers a true retreat featuring a large walk-in closet, reading nook, and ensuite bathroom with corner tub and separate shower. Two additional bedrooms, each with their own walk-in closet, along with a bathroom fully renovated in 2022, complete this ideal family level.
The fully finished basement boasts ceilings over 8 feet high and includes a large family room that can easily accommodate a fourth bedroom, a dedicated laundry room (with the option to add another bathroom), two cold rooms, a mechanical room, and direct access to the garage.
Outside, every detail has been carefully designed for maximum enjoyment of summer days. A heated in-ground Trévi Fuzion pool with basin and cascading waterfall, professional landscaping by a master landscaper, custom-built wooden pergola, two sheds, a gazebo, and an 8-zone irrigation system with rain sensor all create a truly exceptional outdoor experience. South-facing, the backyard enjoys sunlight from morning until late afternoon, offering an exceptional, private, and beautifully landscaped outdoor space worthy of a magazine feature.
In terms of comfort and security, the property features an alarm and camera system, smart doorbell, central HVAC with humidifier and air exchanger, EUROPA pellet stove, central vacuum, and a generator connection. Natural gas is also available.
Finally, residents of Blainville-sur-le-Lac enjoy exclusive access to a private lake with nautical activities (kayak, paddleboard, pedal boat), a community pool, tennis and pickleball courts, a beach volleyball area, pétanque courts, and a children's park. A truly exceptional living environment where comfort, elegance, and tranquility meet.
下载和媒体
设施和服务
- 停车场
- 地下室 – 已装修
- 车库
房间
- 类型等级尺寸室内地面
- 走廊底层6' x 10'瓷砖
- 起居室底层13' 6" x 18'木材
- 厨房底层12' x 14'瓷砖
- 小餐室底层11' 6" x 12'瓷砖
- 餐厅底层14' x 14'木材
- 洗手间底层5' x 6'瓷砖
- 主卧室二楼16' 6" x 19' 6"木材
- 步入式壁橱二楼4' x 10'木材
- 洗手间二楼11' 6" x 14'瓷砖
- 卧室二楼14' x 15'木材
- 步入式壁橱二楼5' x 4'木材
- 卧室二楼14' x 15'木材
- 步入式壁橱二楼6' x 3' 6"木材
- 洗手间二楼7' x 10'瓷砖
- 家庭娱乐室地下室30' 10.8" x 17' 4.8"弹性地板覆盖物
- 洗衣房地下室11' 4.8" x 8' 10.8"弹性地板覆盖物
- 储存空间地下室10' 4.8" x 6' 1.2"混凝土
- 地窖/冷藏室地下室8' 6" x 10' 1.2"混凝土
向我询问更多信息
位置
2 Rue des Ancolies, Blainville, Québec, J7C2A9 加拿大
房产周边
Information about the area around this property within a 5-minute walk.
付款计算器
- $
- %$
- %
- 本金和利息 0
- 物业税 0
- 层 / 公寓楼层 0
销售者
Sotheby’s International Realty Québec
407 rue Principale, bureau 201
Saint-Sauveur, 魁北克, J0R 1R4

