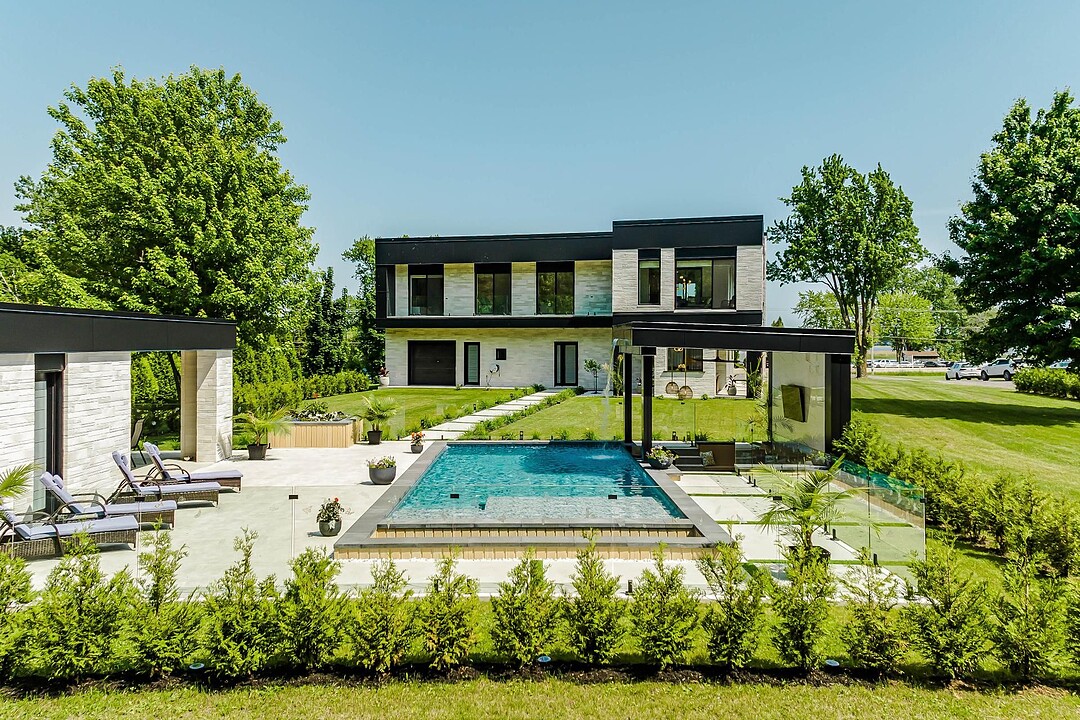重要事实
- MLS® #: 12083958
- 物业编号: SIRC2551738
- 物业类型: 住宅, 独立家庭独立住宅
- 地面积: 63,474.78 平方呎
- 建成年份: 2021
- 卧室: 3
- 浴室: 3
- 停车位: 13
- 市政 税项 2024: $5,231
- 学校 税项 2024: $711
楼盘简介
This contemporary and luxurious residence stands out for its sleek design, noble materials, high-quality construction and brightness thanks to large bay windows. Equipped with an elevator, it has three spacious bedrooms upstairs, including an elegant master suite. The open kitchen, with its wood and quartz finishes, leads to a convivial living space. Outside, an in-ground swimming pool and a pavilion with waterfall offer an ideal relaxation setting, surrounded by greenery. This property combines modernity, comfort and functionality, creating a perfect haven of peace for a life of quality and elegance.
This contemporary and refined residence is a true architectural gem, offering a sumptuous and functional living space in an exceptional natural setting. From the outside, the house impresses with its sleek design, characterized by modern lines, a bold rectangular structure and the use of noble materials such as concrete and glass. The contrast between the light surfaces and the dark elements of the façade brings a touch of elegance, while the large bay windows maximize natural light and an incredible view of the St. Lawrence River.
The house is spread over two levels and is equipped with an elevator that ensures optimal accessibility and a comfortable living experience. On the ground floor, we discover a spacious living space, bathed in light, with an open bar area with clean and modern lines. It is fitted with light wood cupboards and granite worktops. The large central island becomes the ideal place for evenings with friends or relaxing moments with family. The living room and dining room, adjacent to the kitchen, are also carefully decorated, offering a mix of comfort and sophistication. Designer light fixtures with gold accents add a touch of luxury and perfectly complement the aesthetic of the room.
Upstairs, you will find the living room, dining room, kitchen and a glass pantry that are also carefully decorated, offering a mix of comfort and sophistication. Designer light fixtures with gold accents add a touch of luxury and perfectly complement the aesthetic of the room. You will also find three spacious bedrooms, each designed to offer comfort and privacy. The master suite is a luxurious resting space, featuring a large walk-in closet and a private bathroom with a walk-in shower and freestanding bathtub. The other two bedrooms also feature custom-made built-in furniture and are all equipped with modern accessories for optimal comfort.
Outside, the landscaped grounds reveal a true oasis of tranquility. A magnificent swimming pool extends in front of the house, surrounded by a stone terrace that offers enough space for sun loungers and relaxation areas. An elegant covered pavilion, located near the pool, is decorated with a waterfall that creates a soothing atmosphere, perfect for relaxing or entertaining guests outdoors. This pavilion is equipped with a comfortable lounge area, allowing you to enjoy moments with family or friends around the pool, while admiring the beauty of the natural landscape that surrounds the property. You will also find a pavilion with an outdoor kitchen as well as a room with an indoor shower.
This architectural gem is a perfect fusion of modernity and comfort, with high-end services and a layout designed to meet the most demanding needs.
下载和媒体
设施和服务
- 停车场
- 水景房
- 电梯
- 车库
房间
- 类型等级尺寸室内地面
- 走廊底层10' 3.6" x 7' 1.2"瓷砖
- 起居室底层27' 9.6" x 14' 2.4"木材
- 其他底层16' 9.6" x 12' 7.2"瓷砖
- 洗手间底层10' 4.8" x 8' 4.8"瓷砖
- 洗衣房底层7' 2.4" x 4' 4.8"瓷砖
- 主卧室二楼13' 7.2" x 15' 9.6"木材
- 洗手间二楼13' 10.8" x 12' 10.8"瓷砖
- 步入式壁橱二楼8' 1.2" x 8' 10.8"瓷砖
- 卧室二楼14' 3.6" x 10' 1.2"木材
- 卧室二楼14' 3.6" x 11' 6"木材
- 洗手间二楼6' 7.2" x 6' 4.8"瓷砖
- 游廊二楼14' 1.3" x 19' 1.2"瓷砖
- 餐厅二楼14' 1.2" x 10' 1.2"瓷砖
- 厨房二楼17' 3.6" x 14' 1.3"瓷砖
- 起居室二楼21' 6" x 17' 2.4"木材
向我们咨询更多信息
位置
1560 Grande-Côte, Sainte-Geneviève-de-Berthier, Québec, J0K1A0 加拿大
房产周边
Information about the area around this property within a 5-minute walk.
付款计算器
- $
- %$
- %
- 本金和利息 0
- 物业税 0
- 层 / 公寓楼层 0
销售者
Sotheby’s International Realty Québec
3265, aut. Jean-Noël Lavoie
Laval, 魁北克, H7P 5P2

