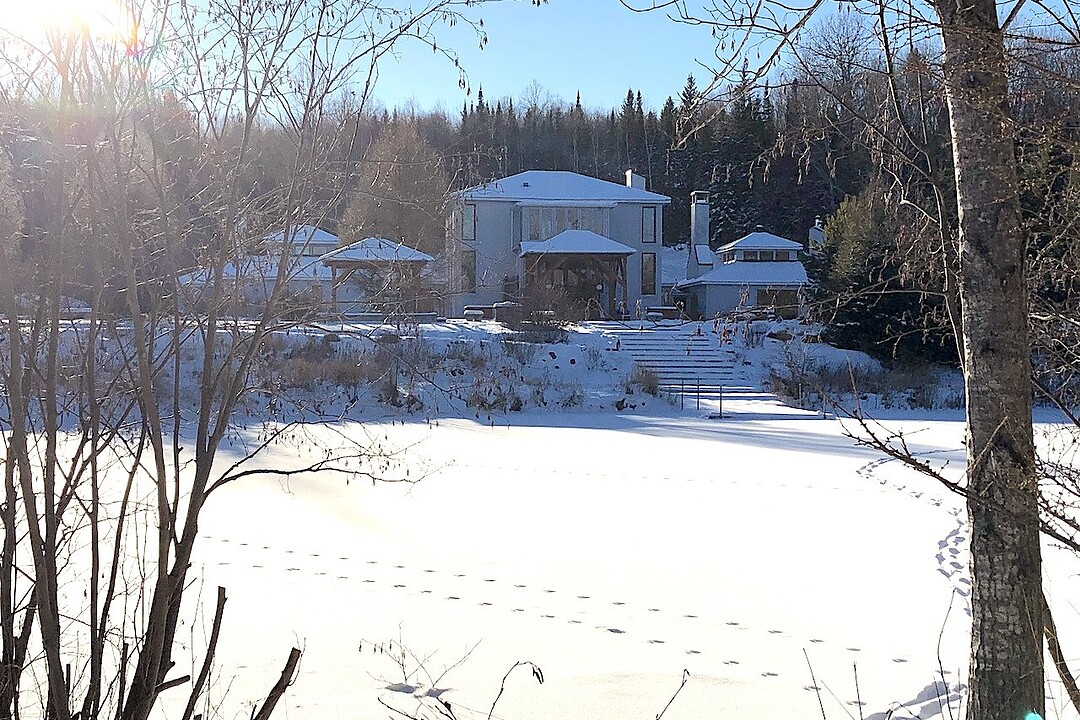重要事实
- MLS® #: 28589998
- 物业编号: SIRC2083541
- 物业类型: 住宅, 独立家庭独立住宅
- 类型: 乡间住宅
- 生活空间: 10,500 平方呎
- 地面积: 40 ac
- 建成年份: 2009
- 卧室: 4
- 浴室: 2+4
- 停车位: 12
- 市政 税项 2025: $6,821
- 学校 税项 2025: $916
- 挂牌出售者:
- Sylvie Ménard
楼盘简介
Discover the magnificent Domaine Guy-Anne, a unique setting in the heart of a booming recreational tourism region. A sumptuous residence with a unique character and superb buildings built in harmony with nature and using noble materials. The elegance and refinement are the hallmarks of this exceptional property, which offers many opportunities! Large open-plan living spaces, excellent lighting, many bedrooms, fireplaces, spa, sauna and indoor pool, summer kitchen, wine cellar, double garage, outdoor pool terrace, over 40 acres bordered by the Matawin River and private lakes. A jewel to discover!
Welcome to Domaine Guy-Anne! Chic and upscale, this Domaine coup de coeur of over 40 acres offers you modernity and comfort in an exceptional natural setting, close to all services!
This unique site offers numerous opportunities for the development of projects with strong economic potential (see detailed zoning grid). Property eligible for non-resident Canadian.
Ecotourism region -Hiking, climbing -Kayaking, paddleboarding, boating and pontooning -18-hole golf -Fishing, hunting, ATV and snowmobile trails -Cross-country skiing and snowshoeing
Nearby -Lac Taureau and its many islands -Municipality of St-Michel-des-Saints -Mont-Tremblant National Park -St-Michel-des-Saints Regional Airport -Outfitters, Inns and Zecs -Rouge-Matawin Wildlife Reserve -Sept-Chutes Regional Park
The property offers:
-Multiple buildings and vast multi-purpose areas
-Quality materials throughout the property
-Wood and natural stone floors
-Multiple fireplaces (7)
-9' ceilings on all floors
*Large living room with majestic fireplace, ideal for entertaining
-Welcoming dining room overlooking the European water basin
-Open kitchen with countertop
-Abundant fenestration, warm, soft light
-Veranda and loggia with access to rear terrace
-Washroom on first floor
*4 spacious bedrooms
-Master suite with en-suite bathroom and walk-in closet (ensuite)
-Access to veranda and yoga room
-Placards and storage
Heated floors: -Ground floor: living room, kitchen, shower room, summer kitchen -Upper level: bathroom
*Guest lounge
-Cellar for over 1000 bottles
-Guest bedrooms
-Laundry room
-Storage
*Spa including indoor pool, Scottish shower and sauna
-Summer kitchen with bread and pizza oven
-Spacious offices with storage
-Mechanical room with built-in generator
*Private lake with gazebo and dock
-Outdoor rear terrace
-Landscaped grounds with multiple perennials
-Numerous private paths
-Vegetable gardens
-Barn and storage
*Private lakes in the hills
-Bordered by the sandy Matawin River
A luxury exclusive Estate in Nature!
设施和服务
- 3+ 壁炉
- Eat in Kitchen
- 中央真空系统
- 乡村田园生活
- 书房
- 仓库
- 停车场
- 农场/牧场
- 农村
- 加热地板
- 图书馆
- 地下室 – 已装修
- 室内游泳池
- 室外厨房
- 室外游泳池
- 封闭阳台
- 山
- 山景房
- 森林
- 水景房
- 水疗/热水盆浴
- 洗衣房
- 湖滨通道
- 码头
- 硬木地板
- 私人湖泊
- 空调
- 自助式套房公寓
- 花园
- 谷仓/马厩
- 车库
- 车间
- 连接浴室
- 酒窖/石窟
- 阳台
- 餐具室
房间
- 类型等级尺寸室内地面
- 走廊二楼11' 8.4" x 18' 6"其他
- 餐厅二楼11' 10.8" x 15' 1.3"木材
- 起居室二楼18' 3.6" x 21' 6"木材
- 书房二楼9' 9.6" x 14' 1.3"木材
- 洗手间二楼5' 1.3" x 6'瓷砖
- 厨房二楼14' x 14' 8.4"木材
- 其他二楼9' 1.2" x 19' 10.8"木材
- 主卧室三楼16' 1.2" x 18' 8.4"木材
- 游廊三楼11' 1.2" x 18' 1.2"木材
- 步入式壁橱三楼6' 1.3" x 16' 1.2"木材
- 洗手间三楼11' 10.8" x 25' 2.4"瓷砖
- 其他三楼9' 6" x 14' 1.2"木材
- 卧室三楼10' 4.8" x 12' 7.2"木材
- 其他其他21' 8.4" x 25' 6"其他
- 酒窖其他8' 10.8" x 16' 9.6"瓷砖
- 卧室其他11' 2.4" x 13' 4.8"其他
- 卧室其他11' 2.4" x 13' 7.2"其他
- 洗手间其他11' 4.8" x 13' 8.4"瓷砖
- 洗衣房其他6' 3.6" x 9' 1.2"瓷砖
- 其他二楼9' 6" x 19'木材
- 其他底层29' 7.2" x 30'其他
- 其他底层28' 8.4" x 28' 8.4"其他
- 洗手间底层3' 8.4" x 5' 10.8"瓷砖
- 家庭办公室底层22' 9.6" x 45' 10.8"木材
- 储存空间底层9' 1.2" x 9' 7.2"木材
- 其他底层12' 3.6" x 22' 7.2"木材
- 洗手间底层5' 1.3" x 6'瓷砖
- 工作坊底层11' 8.4" x 17' 8.4"其他
- 储存空间底层9' 1.2" x 9' 7.2"木材
- 其他其他6' x 12'其他
- 洗手间底层3' 8.4" x 5' 10.8"瓷砖
向我询问更多信息
位置
131 Ch. Ste-Cécile, Saint-Michel-des-Saints, Québec, J0K3B0 加拿大
房产周边
Information about the area around this property within a 5-minute walk.
付款计算器
- $
- %$
- %
- 本金和利息 0
- 物业税 0
- 层 / 公寓楼层 0
销售者
Sotheby’s International Realty Québec
1430 rue Sherbrooke Ouest
Montréal, 魁北克, H3G 1K4

