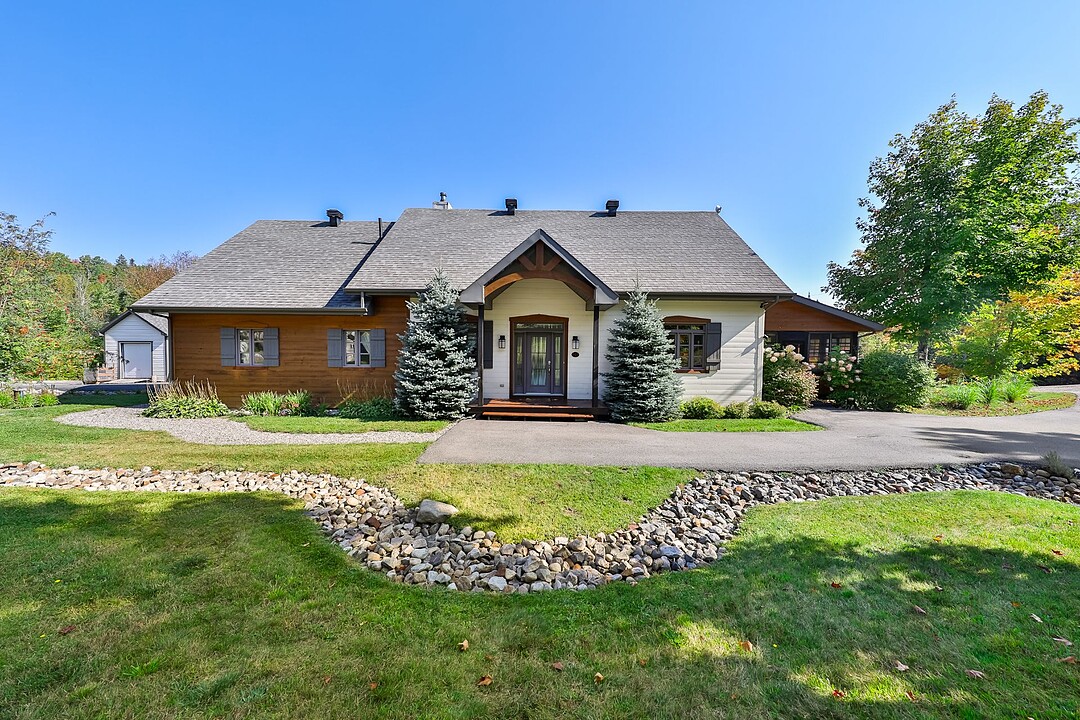重要事实
- MLS® #: 13378195
- 物业编号: SIRC2755868
- 物业类型: 住宅, 独立家庭独立住宅
- 地面积: 71,012.75 平方呎
- 建成年份: 2010
- 卧室: 3
- 浴室: 2
- 停车位: 8
- 市政 税项 2025: $4,732
- 学校 税项 2025: $463
楼盘简介
From the moment you enter, a spacious hall with heated slate floors sets the tone. The open living space impresses with 19-ft cathedral ceilings in wood, a warm fireplace, and garden doors to a terrace. The gourmet kitchen features two-tone shaker cabinets, island with breakfast bar, ceramic backsplash, and high-end appliances including a gas stove and wine fridge. A luxurious primary suite, bright mezzanine, garden-level family room, and a spectacular outdoor oasis with terraces, pond, and stream complete this unique property.
INCLUSIONS (REST): dishwasher, washing machine, dryer, 2 shoe racks, porch rug, Napoleon BBQ, BBQ accessories, planter, central vacuum, 3 metal shelves, Landice treadmill, sheepskins, garden hoses, extension cord.
Welcome to 11 rue Trianon - Val Saint-Côme
Its distinctive features: charming architecture with meticulous finishes, extensive grounds with a natural pond, generous living space, recent renovations, and a turnkey sale including all furniture.
Its prime location, less than two minutes from the Val-Saint-Côme ski resort, with quick access (1.5 hours) from Montreal or Laval.
Level of charm and privacy with the adjacent lot, which includes a stream.
The lively and attractive character of the village of Saint-Côme, with its seasonal festivals (ice sculptures, neo-traditional music), its high-quality local cuisine, its many four-season outdoor activities (mountain biking, skiing, hiking, etc.), and its community.
From the moment you enter, a spacious hall with heated slate flooring and a double closet sets the stage: every detail has been carefully designed to combine elegance and functionality. The main living area impresses with its 19-foot cathedral ceiling lined with wood, a warm wood-burning fireplace, and garden doors opening onto an inviting terrace.
The kitchen, both modern and welcoming, stands out with its two-tone shaker cabinets, central island with breakfast counter, ceramic backsplash, and high-end stainless steel appliances, including a propane gas stove and wine fridge.
The primary suite is a true sanctuary, featuring a full-width walk-in closet and a spa-worthy ensuite with a slate rainfall shower, soaking tub, and floating wood vanity. A three-season solarium, wrapped in windows on three sides, completes the main floor beautifully.
Upstairs, a bright mezzanine offers endless possibilities: a home office, artist's studio, or additional bedroom.
The garden-level basement, filled with natural light, includes a spacious family room with direct access to the backyard, two large bedrooms--one with an oversized walk-in closet--and a bathroom with a functional laundry area.
Outdoors, the setting is simply spectacular: two terraces (including one covered), a cozy firepit, a pond, and a stream as a backdrop--ensuring complete privacy and allowing you to fully enjoy your personal oasis.
设施和服务
- 停车场
- 地下室 – 已装修
- 山
- 山景房
- 水景房
房间
- 类型等级尺寸室内地面
- 走廊底层10' x 7' 1.2"石板
- 起居室底层19' x 16'木材
- 餐厅底层19' x 22'木材
- 厨房底层11' x 16'石板
- 日光浴室/日光浴室底层15' 1.3" x 15' 7.2"木材
- 主卧室底层13' 8.4" x 15' 4.8"木材
- 洗手间底层13' x 9'石板
- 工作坊底层14' 8.4" x 10' 4.8"油毡
- 工作坊底层9' 1.3" x 10' 4.8"油毡
- 游廊底层14' 10.8" x 15'木材
- 夹层二楼12' 9.6" x 39' 7.2"浮动地板
- 家庭娱乐室其他27' 8.4" x 28'弹性地板覆盖物
- 家庭办公室地下室7' 1.3" x 12' 6"油毡
- 储存空间地下室8' x 12'浮动地板
- 洗手间地下室10' x 11' 7.2"瓷砖
- 其他地下室6' 3.6" x 12' 6"浮动地板
向我们咨询更多信息
位置
11 Rue Trianon, Saint-Côme, Québec, J0K2B0 加拿大
房产周边
Information about the area around this property within a 5-minute walk.
付款计算器
- $
- %$
- %
- 本金和利息 0
- 物业税 0
- 层 / 公寓楼层 0
销售者
Sotheby’s International Realty Québec
3265, aut. Jean-Noël Lavoie
Laval, 魁北克, H7P 5P2

