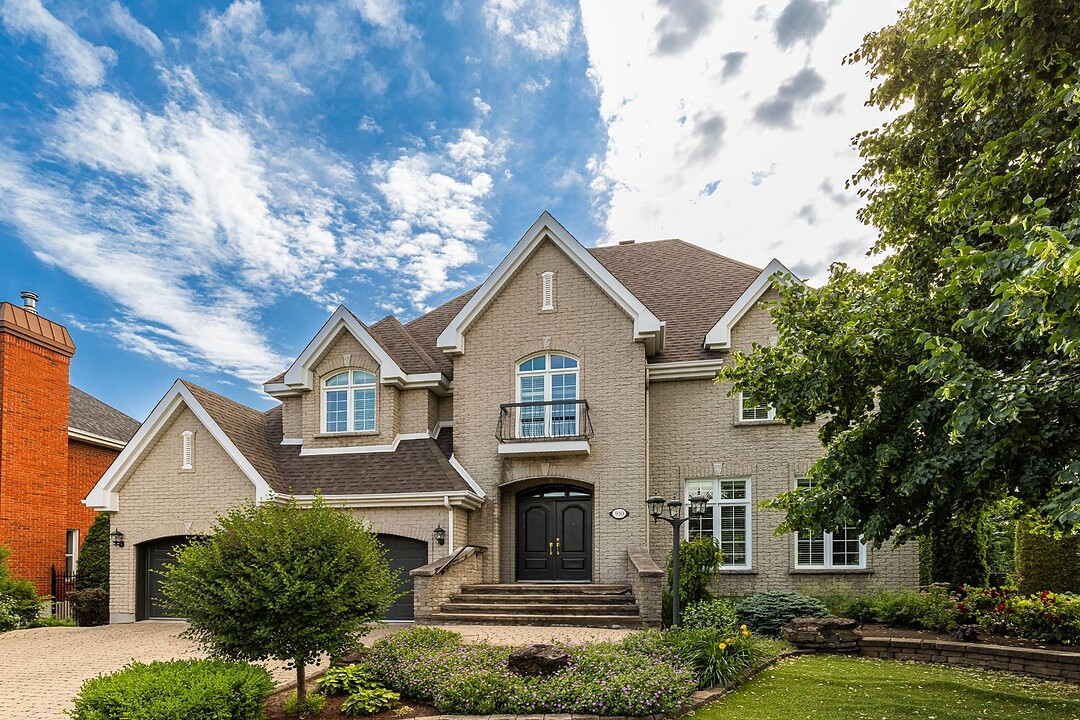重要事实
- MLS® #: 22197384
- 物业编号: SIRC2523857
- 物业类型: 住宅, 独立家庭独立住宅
- 地面积: 9,185 平方呎
- 建成年份: 1999
- 卧室: 4
- 浴室: 2+1
- 停车位: 6
- 市政 税项 2025: $5,976
- 学校 税项 2024: $574
楼盘简介
Prestigious detached house, fully renovated, offering 3+1 bedrooms, 2+1 bathrooms, modern kitchen with quartz countertops and heated floors. Large living room with gas fireplace, master suite with en-suite bathroom and big walk-in closet. Finished basement with family room, office, and gym. Three-season veranda leading to a private backyard with fenced-in inground pool. Double garage, paved driveway. Turnkey property combining elegance, comfort, and functionality.
This stunning, fully renovated detached residence will charm you with its elegant style, high-end materials, and thoughtful layout, ideal for a comfortable and active family life.
Upon entering, a majestic hall with a central staircase welcomes you and sets the tone for this refined property. The bright living room, equipped with a gas fireplace, opens onto an elegant dining room, perfect for entertaining.
The contemporary kitchen, both chic and functional, is equipped with quartz countertops, built-in appliances, ample storage space, and heated floors for added comfort.
Upstairs, you will find three large bedrooms, including a master suite with an en-suite bathroom featuring a glass shower and double vanity. A fourth bedroom is located in the basement, along with a family room, office space, and exercise room.
The three-season veranda opens onto a fully landscaped yard surrounded by mature hedges for complete privacy. You will find a magnificent in-ground pool, fenced and ready to be enjoyed all summer long.
Double garage, paved driveway, high-quality finishes: this property is just waiting for you.
A true turnkey home, perfect for a family looking for elegance, space, and comfort.
设施和服务
- 停车场
- 地下室 – 已装修
- 车库
房间
- 类型等级尺寸室内地面
- 洗手间二楼10' 10.8" x 6' 10.8"瓷砖
- 卧室二楼12' 4.8" x 11' 4.8"拼花地板
- 卧室二楼12' 4.8" x 11'拼花地板
- 书房二楼10' 9.6" x 12' 2.4"拼花地板
- 主卧室二楼17' 3.6" x 15'拼花地板
- 洗手间二楼14' 1.2" x 12' 10.8"瓷砖
- 步入式壁橱二楼15' x 13' 1.2"拼花地板
- 家庭娱乐室地下室22' 1.3" x 16' 10.8"瓷砖
- 卧室地下室14' 8.4" x 12' 1.2"瓷砖
- 其他地下室20' 9.6" x 25' 3.6"混凝土
- 储存空间地下室11' 2.4" x 6' 1.2"混凝土
- 洗手间底层5' 2.4" x 6'瓷砖
- 洗衣房底层5' 2.4" x 10' 4.8"瓷砖
- 厨房底层13' 10.8" x 20' 8.4"瓷砖
- 步入式壁橱底层9' x 4' 1.2"瓷砖
- 游廊底层11' 6" x 11' 1.3"其他
- 餐厅底层14' 1.3" x 12' 2.4"木材
- 起居室底层17' 1.2" x 17'木材
- 走廊底层6' x 7' 1.2"瓷砖
向我们咨询更多信息
位置
950 Rue De Beauvoir, Repentigny, Québec, J5Y3V1 加拿大
房产周边
Information about the area around this property within a 5-minute walk.
销售者
Sotheby’s International Realty Québec
3265, aut. Jean-Noël Lavoie
Laval, 魁北克, H7P 5P2

