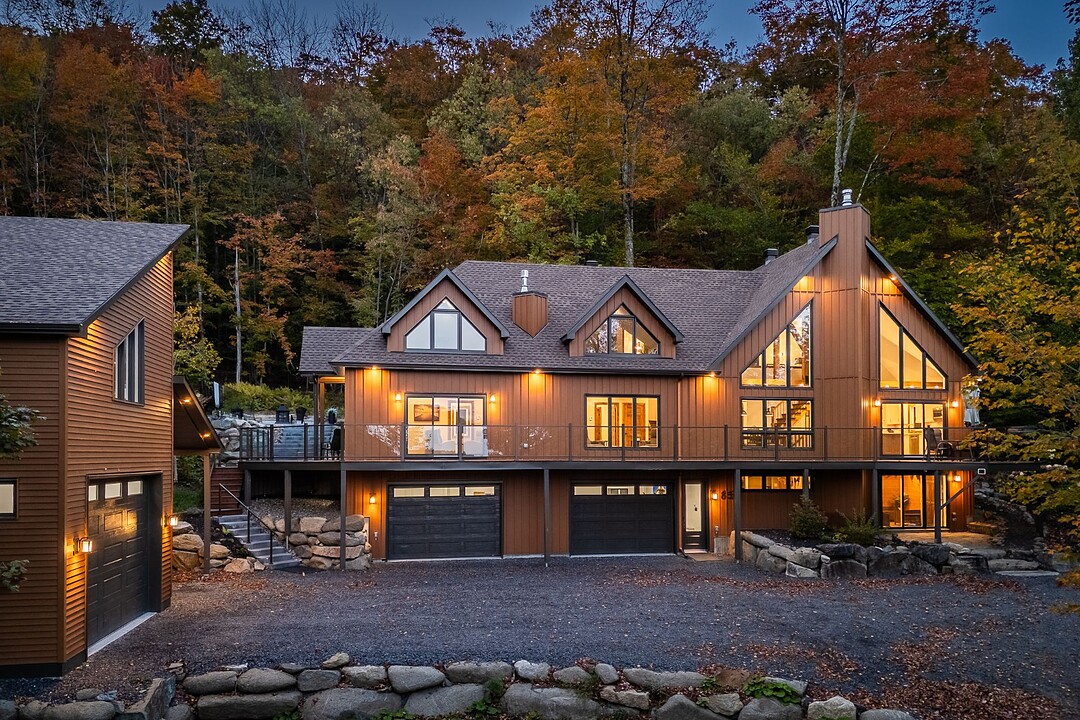重要事实
- MLS® #: 28256639
- 物业编号: SIRC2857081
- 物业类型: 住宅, 独立家庭独立住宅
- 地面积: 69,974.03 平方呎
- 建成年份: 2005
- 卧室: 4
- 浴室: 3
- 停车位: 8
- 市政 税项 2024: $2,538
- 学校 税项 2024: $261
楼盘简介
WATERFRONT ACCESS! Renovated and expanded in 2023, this prestigious property offers an exceptional living environment with its spacious interiors, three garages, inground pool, and so much more! The construction stands out for its impeccable quality and the use of high-end materials. A true turnkey, it has benefited from numerous recent upgrades, including a new septic system, a new well, a fully redesigned drainage system, and a new roof. An ideal location for outdoor enthusiasts with its proximity to Mont-Shefford trails, ski resorts, and private lake access. A distinctive residence not to be missed!
85 Impasse de l'Érablière,
Located in the prestigious Domaine de la Seigneurie in Shefford, this turnkey property is truly exceptional! Its prime location offers quick access to the Mont-Shefford trails as well as the Bromont ski mountain.
Just a few steps from the property, enjoy direct access to the lake for swimming or water activities such as kayaking and paddleboarding!
Fully renovated and expanded, it boasts functional living spaces and impressive volumes--ideal for large families or gatherings.
From the moment you arrive, you'll be amazed by the 19-foot cathedral ceilings, stunning exposed beams, and breathtaking views!
The kitchen, featuring a central island with quartz countertop, heated floors, and a walk-in pantry, combines elegance with practicality.
The dining room, open to the living room, creates a warm and inviting atmosphere.
The three bedrooms located on the same floor are perfect for families. The primary suite ensures unrivaled privacy with its adjoining bathroom.
On this same level, you'll also find a second bathroom, a cozy sitting area with a double-sided gas fireplace, and a dinette area with sink and refrigerator. Possibility to create a multigenerational space!
The second floor is divided into two large sections: a game room with a workout area and a mezzanine with an office that could be converted into a 5th bedroom.
On the garden level, enjoy a spacious mudroom with built-in storage, perfect for all your outdoor activities.
The fourth bedroom, along with a third bathroom/laundry room, are also located on this level.
Outdoors, take advantage of two terraces as well as a pool area with spa, relaxation space, and firepit.
Perched high on a 1.6-acre lot, the property offers outstanding views and unmatched privacy.
It also stands out with its attached double garage and detached garage. Both feature water-resistant vinyl interior finishes, heated floors, epoxy-coated floors, and plenty of storage.
The detached heated garage includes a mezzanine with a lift for easy storage access. This space could also be used as a workshop. In addition, it offers a powder room and utility sink.
HIGHLIGHTS: - New septic system 2023 (5 bedrooms) - New leaching field 2025 (5 bedrooms) - New roof 2023 - Heated, saltwater inground fiberglass pool & spa (2022) - Additional well (2022) - Electric heated floors - 26kW propane generator with load management - Smart home automation - Lake access - New 400A electrical entrance (2022) - Two outdoor propane hookups for BBQ
Close to all amenities in Shefford and Bromont!
A prestigious property not to be missed!
设施和服务
- 2 壁炉
- Walk Out Basement
- 乡村田园生活
- 仓库
- 保温的窗/门
- 停车场
- 后院
- 地下室 – 已装修
- 室外游泳池
- 山
- 户外生活空间
- 水景房
- 水疗/热水盆浴
- 洗衣房
- 湖滨通道
- 滑雪(雪)
- 车库
- 车间
房间
- 类型等级尺寸室内地面
- 走廊其他10' 9.6" x 12' 7.2"瓷砖
- 其他其他11' 10.8" x 18' 4.8"瓷砖
- 其他其他12' 1.2" x 12' 8.4"混凝土
- 洗手间其他9' 4.8" x 7' 4.8"瓷砖
- 卧室其他13' x 9' 3.6"浮动地板
- 洗手间底层7' 6" x 8' 9.6"瓷砖
- 厨房底层14' x 16' 7.2"木材
- 其他底层6' 2.4" x 4' 3.6"瓷砖
- 餐厅底层11' 4.8" x 13' 10.8"木材
- 起居室底层12' 8.4" x 19' 8.4"木材
- 储存空间底层6' 9.6" x 7'木材
- 卧室底层13' 4.8" x 11'木材
- 卧室底层11' 1.2" x 9' 9.6"木材
- 步入式壁橱底层4' 4.8" x 6' 8.4"木材
- 书房底层12' 7.2" x 17' 10.8"其他
- 主卧室底层11' 1.2" x 11' 1.2"木材
- 其他底层8' 7.2" x 7' 9.6"瓷砖
- 家庭娱乐室二楼20' 10.8" x 34' 1.2"浮动地板
- 家庭办公室二楼13' 7.2" x 24' 3.6"木材
向我们咨询更多信息
位置
85 Imp. de l'Érablière, Shefford, Québec, J2M1P2 加拿大
房产周边
Information about the area around this property within a 5-minute walk.
付款计算器
- $
- %$
- %
- 本金和利息 0
- 物业税 0
- 层 / 公寓楼层 0
销售者
Sotheby’s International Realty Québec
17 Chemin Lakeside
Knowlton, 魁北克, J0E 1V0

