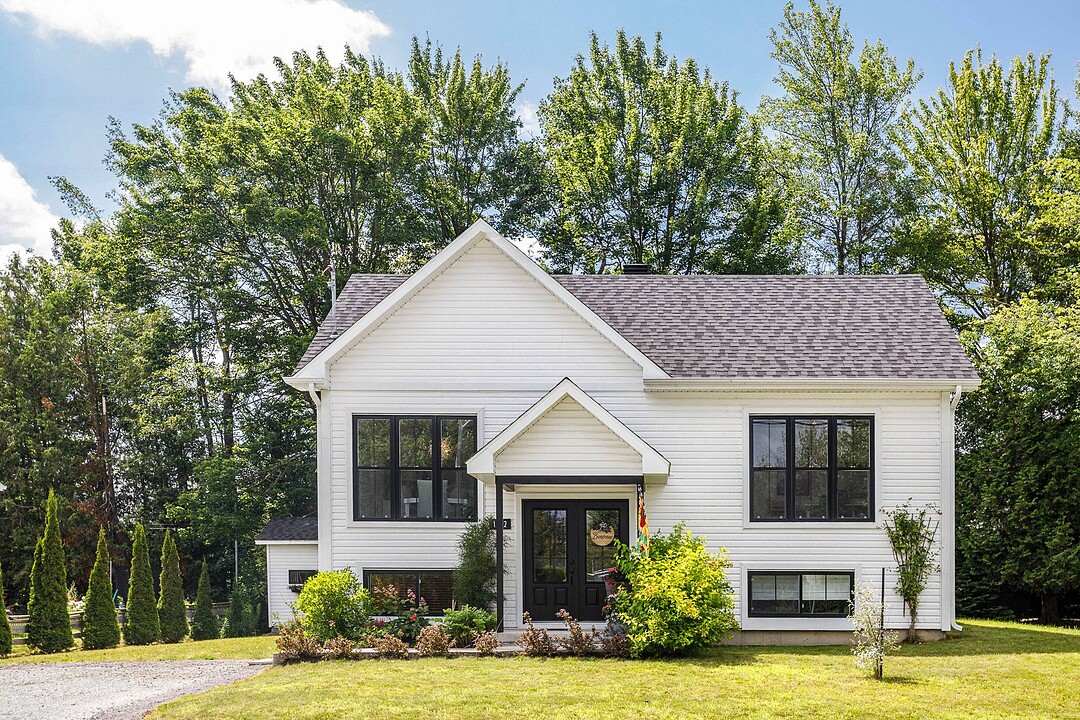重要事实
- MLS® #: 17255436
- 物业编号: SIRC2522144
- 物业类型: 住宅, 独立家庭独立住宅
- 地面积: 6,840.47 平方呎
- 建成年份: 2021
- 卧室: 3
- 浴室: 2
- 停车位: 4
- 市政 税项 2025: $2,849
- 学校 税项 2025: $245
楼盘简介
Superb recently built property located in a peaceful, sought-after area. Open-concept interior, warm & uncluttered, impressive windows offering maximum natural light. User-friendly kitchen, three bedrooms, gas fireplace in living room & heated floors. Intimate wooded courtyard and beautiful terrace. Close to all services and renowned schools, it's the ideal place for your family or for a private retreat. A must see!
Le 1712 Rue Paillard,
Come and discover this magnificent, recently built, turnkey, single-storey property in the heart of a wooded setting, close to all services.
Within walking distance of Vision Sherbrooke elementary school, it's the perfect place for young families looking for space and convenience.
It's also the ideal location for a private retreat, in a peaceful neighborhood close to all amenities.
Exceptional brightness and modern comfort. Heated floor. Plenty of storage space.
You'll find:
Bright, spacious living areas.
Fully equipped kitchen with large central island, lunch counter and plenty of storage space.
Spacious dining room ideal for entertaining family and friends.
Cosy living room with gas fireplace.
Three bedrooms, including a master suite with en suite bathroom and large walk-in closet.
Large bathroom with glass shower and claw-foot tub.
The lower level includes a beautiful family room, laundry room and plenty of storage space.
A beautifully landscaped courtyard features a superb sunny terrace for intimate entertaining.
You'll also find a vast shed ideal for storing sports and outdoor equipment, or for those who love to garden!
Close to all services, renowned schools, numerous restaurants, terraces, boutiques and market.
Close to parks, ski hills and outdoor activities.
A peaceful, natural setting less than 5 minutes from Highway 10.
A property not to be missed!
设施和服务
- 中央真空系统
- 仓库
- 停车场
- 后院
- 地下室 – 已装修
- 城市
- 壁炉
- 开敞式内部格局
- 洗衣房
- 空调
- 阳台
房间
- 类型等级尺寸室内地面
- 走廊底层4' x 7'瓷砖
- 厨房底层8' 1.2" x 18'其他
- 餐厅底层13' 1.2" x 9' 8.4"其他
- 起居室底层16' 8.4" x 14' 9.6"其他
- 卧室底层13' 4.8" x 13' 4.8"其他
- 洗手间底层6' x 7' 2.4"瓷砖
- 主卧室地下室15' 8.4" x 13' 1.3"弹性地板覆盖物
- 步入式壁橱地下室10' 8.4" x 9' 8.4"弹性地板覆盖物
- 洗手间地下室10' 1.3" x 12' 1.3"弹性地板覆盖物
- 卧室地下室13' 8.4" x 8' 1.2"弹性地板覆盖物
- 洗衣房地下室6' 2.4" x 9' 6"弹性地板覆盖物
- 书房地下室10' 1.3" x 12' 2.4"弹性地板覆盖物
- 储存空间地下室11' 2.4" x 5' 1.2"混凝土
向我们咨询更多信息
位置
1712 Rue Paillard, Rock Forest / Saint-Élie / Deauville, Québec, J1N1J4 加拿大
房产周边
Information about the area around this property within a 5-minute walk.
付款计算器
- $
- %$
- %
- 本金和利息 0
- 物业税 0
- 层 / 公寓楼层 0
销售者
Sotheby’s International Realty Québec
17 Chemin Lakeside
Knowlton, 魁北克, J0E 1V0

