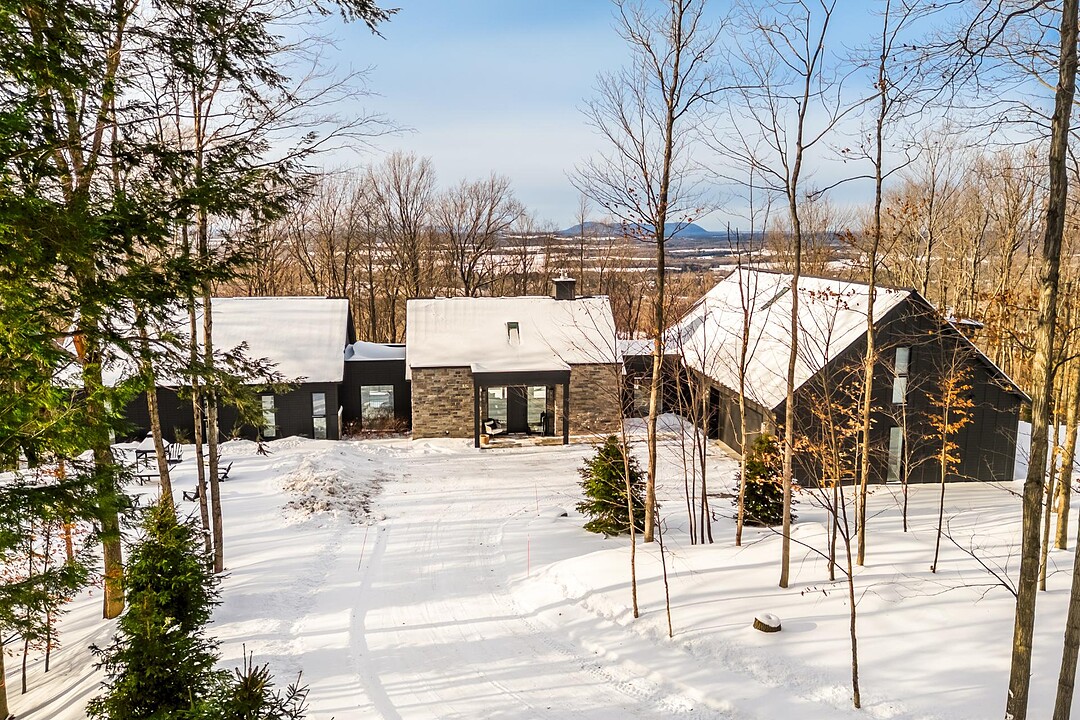重要事实
- MLS® #: 23868907
- 物业编号: SIRC2796229
- 物业类型: 住宅, 独立家庭独立住宅
- 地面积: 112,960.78 平方呎
- 建成年份: 2022
- 卧室: 4
- 浴室: 4+1
- 停车位: 10
- 市政 税项 2025: $14,676
- 学校 税项 2025: $1,916
楼盘简介
Nestled on the mountainside, on a private lot of nearly 2.6 acres, this exclusive residence embodies architectural refinement in the heart of nature! With over 4,600 sq. ft. of living space, the home unfolds into vast, light-filled areas designed to welcome family and guests in a warm yet distinguished atmosphere. Every element has been carefully selected, from noble materials to a design built to the highest standards. An incomparable setting with upscale outdoor living, seasonal views, and direct access to the slopes (SKI-IN/SKI-OUT)! A truly exceptional property in the heart of Bromont's ski mountain!
518 Buck,
EXCEPTIONAL SKI-IN/SKI-OUT!
Perched at the end of a peaceful street, in the heart of Bromont's ski mountain, this high-quality residence offers a unique lifestyle with its seasonal panoramic views, upscale design, and incomparable location.
The noble and timeless design by Éric Maillé creates a warm and refined atmosphere. White oak floors -- some in herringbone pattern -- cathedral ceilings, fine porcelains, and custom built-in furnishings give the property its distinctive character.
The home opens onto vast, light-filled spaces thanks to expansive windows in perfect harmony with the surrounding nature.
The main living room, the heart of the house, is enhanced by a double-sided wood-burning fireplace with a granite mantel.
The splendid dining room flows into a modern, functional kitchen with a fully equipped pantry and top-of-the-line appliances -- ideal for entertaining.
The private primary suite offers a spectacular panoramic view. Its ensuite bathroom invites relaxation with a freestanding tub and walk-in shower.
Three additional bedrooms each feature their own ensuite bathroom, ensuring comfort and privacy for the whole family.
The home also includes a functional laundry room with a pet shower, a powder room, and a spacious mudroom with outdoor access.
The garden level offers a vast family room with a gas fireplace, access to the spa, and a billiard area.
High-end features:
- Radiant heated floors on 3 levels (glycol) - 12-zone geothermal system - 3 air exchangers - 4 furnaces - Insulated concrete form structure - Built-in wine cellar - In-ground, heated, saltwater pool (approx. 16 x 30) - Wood-burning & gas STÛV fireplaces - Premium appliances - Electric vehicle charging stations - EXO System - Aluminum windows
Outdoors, everything is in place: a vast concrete-paved terrace, fire pit, in-ground pool, outdoor kitchen, and flexible living space thanks to a motorized pergola with EXO SYSTEM retractable screens.
The immense four-car garage, equipped with sinks and charging stations, along with an additional integrated garage, adds functionality and practicality to the property.
Just steps away from the trails, the village of Bromont with its restaurants, shops, terraces, and market, as well as several golf courses. Only 5 minutes from Highway 10 (exits 74 and 78).
A unique residence where architecture and nature come together to offer an unparalleled mountain lifestyle!
设施和服务
- 2 壁炉
- Walk In Closet
- 中央空调
- 仓库
- 停车场
- 加热地板
- 地下室 – 已装修
- 室外厨房
- 室外游泳池
- 山
- 山景房
- 户外生活空间
- 洗衣房
- 滑雪(雪)
- 滑雪物业
- 车库
- 连接浴室
- 阳台
房间
- 类型等级尺寸室内地面
- 走廊底层15' 1.3" x 4' 7.2"花岗岩
- 起居室底层31' 2.4" x 24'木材
- 餐厅底层13' 1.2" x 25' 2.4"木材
- 厨房底层16' 4.8" x 22' 1.2"木材
- 其他底层16' 6" x 6' 3.6"木材
- 其他底层8' 6" x 14' 1.2"瓷砖
- 其他底层12' 6" x 7' 6"混凝土
- 洗手间底层6' 3.6" x 4' 9.6"木材
- 卧室底层11' 3.6" x 13' 2.4"木材
- 其他底层11' 2.4" x 5' 1.3"瓷砖
- 洗衣房底层7' 2.4" x 18'瓷砖
- 卧室底层11' 3.6" x 12' 1.2"木材
- 其他底层12' 2.4" x 5' 1.3"瓷砖
- 家庭办公室底层11' 7.2" x 12' 10.8"木材
- 书房二楼18' x 10' 1.2"木材
- 主卧室二楼32' 1.2" x 15' 2.4"木材
- 其他二楼16' 3.6" x 8'其他
- 卧室二楼10' 10.8" x 23' 1.2"木材
- 其他二楼5' 4.8" x 15' 2.4"其他
- 家庭娱乐室其他22' 8.4" x 40' 3.6"其他
向我们咨询更多信息
位置
518 Rue Buck, Bromont, Québec, J2L0M9 加拿大
房产周边
Information about the area around this property within a 5-minute walk.
付款计算器
- $
- %$
- %
- 本金和利息 0
- 物业税 0
- 层 / 公寓楼层 0
销售者
Sotheby’s International Realty Québec
17 Chemin Lakeside
Knowlton, 魁北克, J0E 1V0

