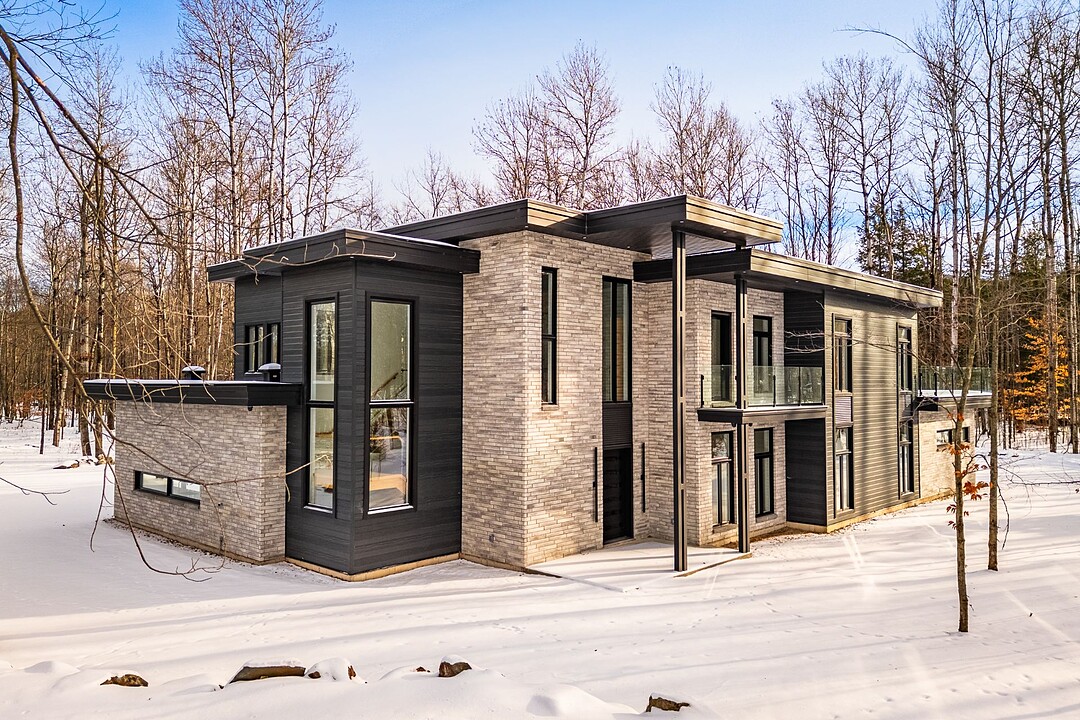重要事实
- MLS® #: 25826550
- 物业编号: SIRC2335680
- 物业类型: 住宅, 独立家庭独立住宅
- 地面积: 126,455.50 平方呎
- 建成年份: 2023
- 卧室: 4
- 浴室: 4+1
- 停车位: 13
- 市政 税项 2026: $9,902
- 学校 税项 2025: $213
楼盘简介
Sumptuous prestigious residence on a private 2.90-acre lot! This brand-new construction stands out with its high-end materials, impressive volumes, and modern design that seamlessly blends elegance and functionality. Enjoy absolute privacy with 4 bedrooms, each featuring an ensuite bathroom. Its vast living spaces open onto 3 terraces with breathtaking views of nature. With over 4,785 sq. ft. of living space and a triple garage, this unique property, nestled in the heart of Bromont, offers a peaceful setting just minutes from shops, trails, and major highways. For those seeking the exceptional!
47 Ch. des Carrières,
Nestled away from the road in the heart of a magnificent wooded area, this prestigious property embodies both elegance and functionality!
Built in 2023, this home was meticulously designed to create exceptional, high-quality living spaces.
From the moment you arrive, you will be amazed by the soaring ceilings, reaching 23 feet high, and the abundant windows offering breathtaking views of nature.
The living area stands out with its minimalist kitchen design, featuring a *Calacatta* marble island, a spacious pantry, a custom wine cellar, and top-of-the-line appliances. The living room, enhanced by a gas fireplace, invites relaxation, while the dining area opens onto a terrace--perfect for outdoor dining.
The ground floor also includes a first bedroom with an ensuite bathroom, a powder room, a laundry room, and a mudroom for added functionality.
Upstairs, you'll find a family room, two bedrooms, as well as a luxurious master suite--all featuring walk-in closets and ensuite bathrooms.
Enjoy three outdoor terraces, including two on the second floor, providing intimate spaces with stunning views of nature.
The 2.90-acre lot ensures absolute privacy and offers numerous landscaping possibilities.
This prestigious residence, with a total of 7,553 sq. ft. of usable space, is a true turnkey home for families seeking space and luxury in a natural setting!
High-end features: - Living area: 4,785 sq. ft. - Garage area: 1,210 sq. ft. - 2nd-floor side terrace: 1,200 sq. ft. - 2nd-floor rear terrace: 1,568 sq. ft. - Radiant glycol floor heating (main floor + second-floor bathrooms) - Dual furnace system and heat pump - Built-in speakers - Smart home system controlling heating and lighting remotely - Premium appliances (2 built-in refrigerators, 2 double-drawer dishwashers, induction cooktop, integrated range hood) - Custom-built wine cellar in solid wood and glass - Oversized solid doors - Floating solid wood staircase - Porcelain walls and floors in the bathrooms
Located just one hour from Montreal and close to all the restaurants, shops, and amenities of Bromont.
A rare gem on the market!
设施和服务
- 3 车库
- 3+ 车位车库
- Eat in Kitchen
- Walk In Closet
- 专业级电器
- 中央真空系统
- 中央空调
- 书房
- 仓库
- 停车场
- 加热地板
- 大理石台面
- 安全系统
- 山
- 开敞式内部格局
- 慢跑/自行车道
- 户外生活空间
- 新开发项目
- 森林
- 洗衣房
- 滑雪场
- 硬木地板
- 自助式套房公寓
- 自助式套房公寓
- 车库
- 连接浴室
- 阳台
- 餐具室
- 马术
房间
- 类型等级尺寸室内地面
- 走廊底层13' 2.4" x 10' 2.4"木材
- 步入式壁橱底层6' x 4' 2.4"其他
- 书房底层9' 3.6" x 14' 3.6"木材
- 起居室底层27' 1.3" x 14' 9.6"木材
- 餐厅底层30' 8.4" x 9' 1.3"木材
- 厨房底层22' 4.8" x 16'木材
- 其他底层5' 2.4" x 11' 1.2"木材
- 洗手间底层5' 1.2" x 9' 7.2"木材
- 洗衣房底层11' 6" x 15' 1.2"其他
- 卧室底层15' 1.2" x 26' 4.8"木材
- 其他底层5' 1.2" x 10' 4.8"其他
- 其他底层14' 1.2" x 5' 4.8"木材
- 书房二楼9' 2.4" x 15' 8.4"木材
- 家庭娱乐室二楼22' 8.4" x 11' 7.2"木材
- 卧室二楼13' 10.8" x 14' 4.8"木材
- 步入式壁橱二楼7' 1.2" x 4' 9.6"木材
- 其他二楼6' 2.4" x 14' 7.2"其他
- 卧室二楼18' 1.2" x 12' 9.6"木材
- 步入式壁橱二楼7' 1.2" x 4' 7.2"木材
- 其他二楼10' 7.2" x 9' 10.8"其他
- 主卧室二楼21' 6" x 16' 4.8"木材
- 其他二楼13' 1.3" x 9' 1.2"其他
- 步入式壁橱二楼6' 1.2" x 13' 8.4"其他
向我们咨询更多信息
位置
47 Ch. des Carrières, Bromont, Québec, J2L1S2 加拿大
房产周边
Information about the area around this property within a 5-minute walk.
付款计算器
- $
- %$
- %
- 本金和利息 0
- 物业税 0
- 层 / 公寓楼层 0
销售者
Sotheby’s International Realty Québec
17 Chemin Lakeside
Knowlton, 魁北克, J0E 1V0

