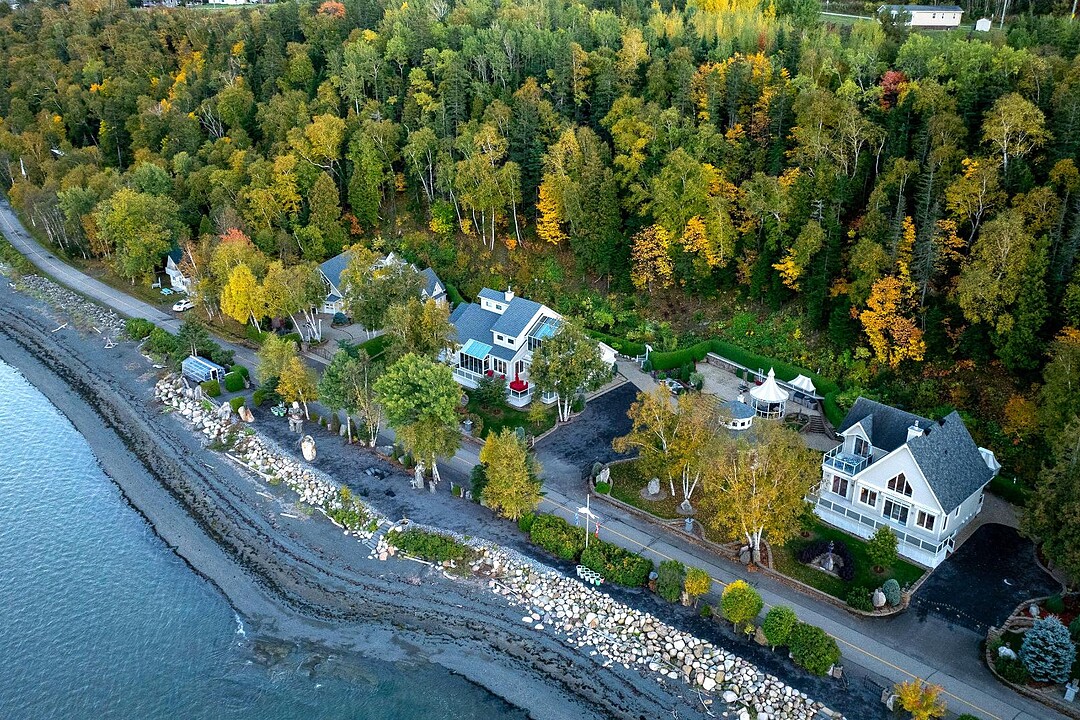重要事实
- MLS® #: 24319871
- 物业编号: SIRC2857122
- 物业类型: 住宅, 独立家庭独立住宅
- 生活空间: 3,900 平方呎
- 地面积: 107,004 平方呎
- 建成年份: 2007
- 卧室: 6
- 浴室: 7+1
- 停车位: 12
- 市政 税项 2025: $14,101
- 学校 税项 2025: $1,140
- 挂牌出售者:
- Maurice Houle, Eric Gagnon
楼盘简介
This outstanding estate, located along the riverbank, features three homes (built in 2007), each offering an exclusive design and high-end interior finishes. Generous windows and glass solariums flood the living spaces with natural light. The views are simply breathtaking: panoramic vistas of the river, the Charlevoix mountains, and stunning sunsets. The grounds resemble a museum-like garden, with an extraordinary artistic layout: carefully arranged sculptures and rocks create a striking visual journey. With its unique design, this estate was conceived to offer a truly remarkable living environment!
This prestigious estate is a true haven of peace, where architecture blends harmoniously with a spectacular natural landscape. Nestled along the riverfront, the property stretches across beautifully landscaped grounds, where every corner invites contemplation and serenity.
Located on Isle-aux-Coudres, this estate stands out for its rarity and distinctive character.
The current listing presents the features of the main residence. An annex provides detailed room descriptions and floor plans for each of the three homes on the estate.
MAIN RESIDENCE
A stunning multi-level single-family home with a fully finished basement, offering 21 spacious and light-filled rooms. It includes a dream kitchen, three living rooms, and two large bedrooms (possibility of a third), including a luxurious suite with private office and en-suite bathroom. There are three bathrooms, a home theater, and a 570 sq. ft. terrace overlooking the river. A beautiful glass solarium on the upper level enhances the panoramic experience. Most rooms on the ground floor and upper level offer unobstructed river views.
Key Features:
- Living area: 3,900 sq. ft.
- Building footprint: 1,800 sq. ft.
- Electric heating with convectors
- Heated floors (kitchen and bathrooms)
- Two propane gas fireplaces
- Hardwood and ceramic flooring (entire basement in ceramic)
- Aluminum windows
- Roofing redone in 2023 (asphalt shingles)
- Fiber cement exterior siding
- Poured concrete foundation
Outdoor Spaces & Amenities:
- Private wellness center with spa and sauna
- Two-story double garage
- Outdoor service area: kitchen, dining space, and lounge area
GUEST HOUSE
A charming multi-level single-family home with a finished basement, offering 13 bright and inviting rooms. The main floor features an open-concept layout with a kitchen and island, two living rooms, a dining room with access to a terrace, and three bedrooms, including a top-floor bedroom with a private balcony. The house also includes three bathrooms, a family room, and a 500 sq. ft. terrace facing the river. The views of the water are simply stunning.
Key Features:
- Living area: 2,440 sq. ft.
- Building footprint: 1,330 sq. ft.
- Electric heating with convectors
- Heated floors (kitchen and bathrooms)
- Double-sided gas fireplace
- Hardwood and ceramic flooring
- Aluminum windows
- Roofing redone in 2023 (asphalt shingles)
- Fiber cement exterior siding
- Poured concrete foundation
COTTAGE
A charming multi-level cottage including a kitchen with island, a cozy living room with gas fireplace, a bathroom, a boudoir, and an upstairs bedroom. The boudoir features a lovely glass solarium with scenic views of the river.
Key Features:
- Living area: 500 sq. ft.
- Building footprint: 260 sq. ft.
- Electric heating with convectors
- Hardwood and ceramic flooring
- Aluminum windows
- Roofing redone in 2023 (asphalt shingles)
- Fiber cement exterior siding
- Concrete slab foundation
设施和服务
- 3+ 壁炉
- 乡村田园生活
- 停车场
- 加热地板
- 地下室 – 已装修
- 安全系统
- 室外厨房
- 宾馆
- 山
- 山景房
- 岛屿
- 带家具
- 开敞式内部格局
- 水景房
- 水疗/热水盆浴
- 滨水区
- 花园
- 车库
房间
- 类型等级尺寸室内地面
- 走廊底层8' 8.4" x 5'瓷砖
- 厨房底层14' 7.2" x 13' 10.8"瓷砖
- 餐厅底层12' 7.2" x 13'木材
- 起居室底层15' 7.2" x 16'木材
- 起居室底层20' x 17'木材
- 主卧室底层23' x 16' 7.2"木材
- 洗手间底层15' 7.2" x 6'瓷砖
- 家庭办公室底层16' 9.6" x 14' 4.8"瓷砖
- 洗手间底层8' 8.4" x 7' 9.6"瓷砖
- 洗衣房底层6' 7.2" x 7' 9.6"瓷砖
- 家庭办公室二楼15' x 12' 4.8"木材
- 日光浴室/日光浴室二楼14' x 14'木材
- 卧室二楼16' 6" x 15' 1.2"木材
- 步入式壁橱二楼8' x 8'木材
- 洗手间二楼13' 4.8" x 8'瓷砖
- 家庭娱乐室地下室30' x 15' 9.6"瓷砖
- 起居室地下室21' x 15'瓷砖
- 图书馆地下室17' 4.8" x 10'瓷砖
- 工作坊地下室14' x 14'混凝土
- 洗手间地下室10' 8.4" x 7'瓷砖
- 储存空间地下室14' x 5' 7.2"瓷砖
向我们咨询更多信息
位置
109 Ch. de la Bourroche, L'Isle-aux-Coudres, Quebec, G0A3J0 加拿大
房产周边
Information about the area around this property within a 5-minute walk.
付款计算器
- $
- %$
- %
- 本金和利息 0
- 物业税 0
- 层 / 公寓楼层 0
销售者
Sotheby’s International Realty Québec
1430 rue Sherbrooke Ouest
Montréal, 魁北克, H3G 1K4

