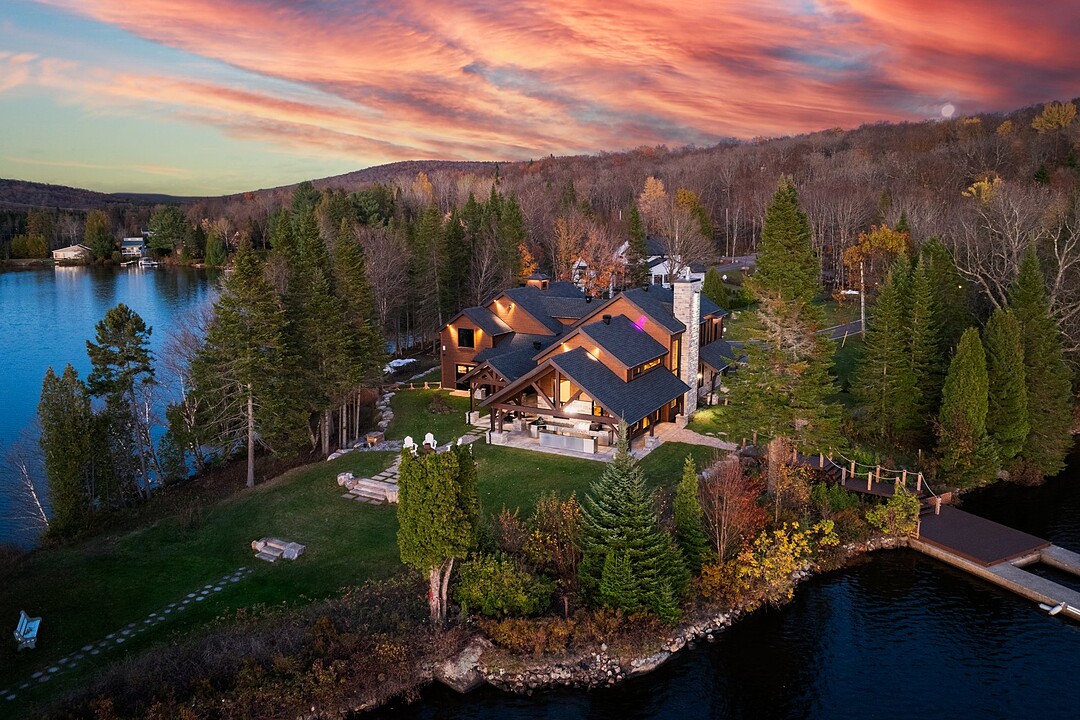重要事实
- MLS® #: 11429324
- 物业编号: SIRC2154952
- 物业类型: 住宅, 独立家庭独立住宅
- 生活空间: 4,777 平方呎
- 地面积: 64,540.41 平方呎
- 建成年份: 2020
- 卧室: 3
- 浴室: 3
- 停车位: 12
- 市政 税项 2024: $7,020
- 学校 税项 2024: $1,317
- 挂牌出售者:
- Martin Dostie
楼盘简介
A domain on a peninsula on Lake Sergent, combining quality and authentic atmosphere. The private road guarantees serenity. The open-plan living area features 22' ceilings. Enjoy the comfort of heated floors on the main floor, in the bathrooms, the garage, the main entrance and the path leading to the outdoor spa. The gas fireplace in the living room creates a warm ambience. The exterior is perfect for entertaining and features a kitchen equipped with BBQ and Big Green Egg, as well as a spa and fire pit. Equipped with forced-air heating, generous fenestration reveals panoramic lake views. Several inclusions complete the picture.
ADDED VALUES GARAGE: Car wash, 2 electric car hook-ups, air exchanger for garage only, freezer outlet on generator. Vinyl wall and ceiling siding;
GENERATOR ROOM: 2 racking for storage, interior generator for easy access for maintenance and according to building code. Spa control easily accessible in this room;
ELECTRICAL INPUT: Audio and video racking; The entire house is on generator except air conditioning and heating system, Generator capacity 17500 kw. The propane gas fireplace can be used for supplementary heating. A water filter was added in 2022;
INTERIOR AND EXTERIOR: 200 light bulbs available for seasonal color changes;
LIVING ROOM AND KITCHEN: LED lights for a subdued evening ambience;
GROUND FLOOR: Heated floors, all on independent thermostats, the access to the spa and the beginning of the main exterior entrance are also heated;
CEILING HEIGHT: Living room, dining room and kitchen, ceilings are 22 feet high in the middle, and the wood structures are BC FIR quality from Western Canada and were stained last winter to the original color;
APLIANCES: All kitchen appliances are top-of-the-range versions;
WOODWORKING: Investement in the woodwork, including a dining room that seats a minimum of 12 people, a lounge bench near the windows, a coffee table, an entrance cabinet, walk-in doors and 3 doors leading to the master bedroom, a master bedroom bed with 2 headboards;
INTERIOR SHEATHING: All walls have wood siding, only the bathrooms have Gyproc;
WINDOWS: 290-degree lake views 24/24. The window in the entrance hall lets you admire the outdoor guest area with its living room and dining room;
The outdoor kitchen is perfect for those wishing to put their cooking skills to use, thanks to the various accessories: 42-inch BBQ, hot plate and burner, Big Green Egg.
-**
When you are looking for a property, you have the right to be represented by the broker of your choice. It is in your interest to be informed of the broker representation rules. You will thus be able to make an informed choice, either:
- Deal directly with the seller's broker and receive fair treatment; or - Do business with your own broker who will protect your interests.
下载和媒体
设施和服务
- 2 壁炉
- Walk In Closet
- 不锈钢用具
- 专业级电器
- 中央空调
- 乡村田园生活
- 书房
- 仓库
- 停车场
- 加热地板
- 地下喷水系统
- 媒体室/剧院
- 安全系统
- 室外厨房
- 山
- 山景房
- 开敞式内部格局
- 户外生活空间
- 水景房
- 水疗/热水盆浴
- 洗衣房
- 湖
- 湖景房
- 湖畔
- 滨水区
- 码头
- 硬木地板
- 车库
- 连接浴室
- 阳台
房间
- 类型等级尺寸室内地面
- 走廊底层14' 7.2" x 14' 7.2"弹性地板覆盖物
- 步入式壁橱底层12' 10.8" x 8' 4.8"弹性地板覆盖物
- 起居室底层21' 8.4" x 21' 3.6"弹性地板覆盖物
- 厨房底层18' 8.4" x 21' 10.8"弹性地板覆盖物
- 卧室底层18' 8.4" x 10' 9.6"弹性地板覆盖物
- 洗手间底层6' x 9' 7.2"瓷砖
- 洗衣房底层8' 4.8" x 10' 7.2"瓷砖
- 其他底层14' 8.4" x 11'混凝土
- 其他底层4' 8.4" x 9' 9.6"混凝土
- 主卧室二楼18' 8.4" x 12' 2.4"弹性地板覆盖物
- 步入式壁橱二楼9' 4.8" x 15' 7.2"弹性地板覆盖物
- 洗手间二楼8' 10.8" x 20'瓷砖
- 家庭办公室二楼10' 10.8" x 11'弹性地板覆盖物
- 活动室二楼12' 7.2" x 15'弹性地板覆盖物
- 其他二楼20' 7.2" x 17'弹性地板覆盖物
- 洗手间二楼8' 10.8" x 9' 1.2"瓷砖
- 其他其他9' 10.8" x 28' 7.2"其他
- 其他其他15' x 26'其他
- 厨房其他20' 3.6" x 11'其他
- 其他其他28' 3.6" x 21'弹性地板覆盖物
向我询问更多信息
位置
130 Ch. Vieux, Lac-Sergent, Québec, G0A2J0 加拿大
房产周边
Information about the area around this property within a 5-minute walk.
付款计算器
- $
- %$
- %
- 本金和利息 0
- 物业税 0
- 层 / 公寓楼层 0
销售者
Sotheby’s International Realty Québec
1430 rue Sherbrooke Ouest
Montréal, 魁北克, H3G 1K4

