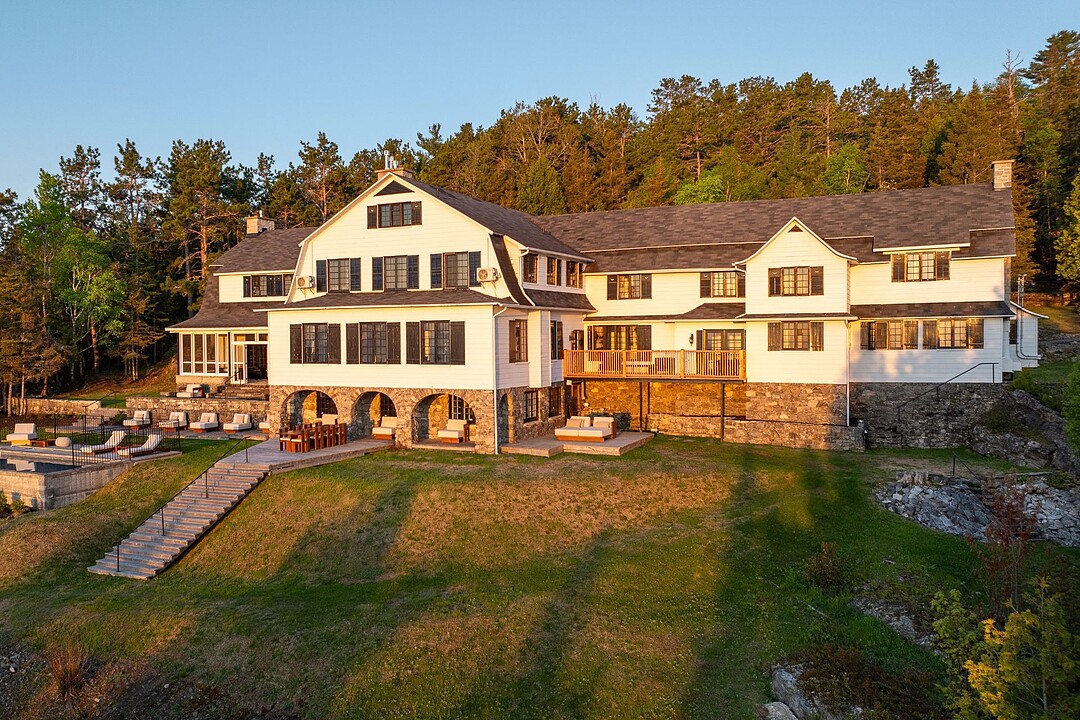重要事实
- MLS® #: 10884707
- 物业编号: SIRC2459862
- 物业类型: 住宅, 独立家庭独立住宅
- 地面积: 808,274.95 平方呎
- 建成年份: 1920
- 卧室: 11
- 浴室: 6+1
- 停车位: 12
- 市政 税项 2025: $21,339
- 学校 税项 2024: $855
- 挂牌出售者:
- Maurice Houle, Eric Gagnon
楼盘简介
Domaine Fairbanks is one of Charlevoix's most spectacular estates. Built in 1920 by architect Jean-Charles Warren, this over 10,000 sq. ft. residence sits on a private 808,000 sq. ft. lot. Breathtaking river views, refined historic charm, and luxurious contemporary comfort define this fully renovated four-season property. With 32 rooms including 11 bedrooms and 6 bathrooms, Fairbanks is a rare architectural gem where elegance meets nature in perfect harmony.
THE RESIDENCE
Stretching approximately 135 feet along its river-facing façade, the estate ensures that most rooms on both the ground and upper levels are graced with breathtaking river views.
Main Level
Enter through a grand, light-filled foyer that flows into a formal living room with fireplace, setting the tone for refined comfort. The main level also features a gourmet kitchen, an elegant dining room with fireplace, a stately library, a sophisticated bar, a sunroom, a bedroom with en-suite bath, a games room, a laundry room, powder room, and ample storage.
Upper Level
The sweeping staircase leads to a cozy lounge and 10 well-appointed bedrooms, including 3 luxurious suites with private baths and intimate boudoirs. A shared bathroom completes the layout.
Basement
A partially finished garden-level basement offers 6+ ft. ceilings, natural light, exterior access, and stunning river views--perfect for future development or added amenities.
The show-stopping entrance hall extends upward through the grand staircase, while the living room--bathed in light through two glass walls--invites serenity, connection, and reflection. It opens to the sunroom and expansive outdoor living spaces, ideal for entertaining by the pool.
The chef's kitchen is fully outfitted with high-performance appliances, including a gas range with two convection ovens, 10 burners, and a grill--ready to serve both intimate dinners and grand celebrations.
The dining room strikes a harmonious balance between modern minimalism and warm tradition. Danish-inspired furnishings, rich hardwood floors, and a stone fireplace create an inviting space for 10 to 12 guests.
The Art Deco-inspired bar, adorned in black and bronze with sleek, elegant lines, offers the perfect setting for après-ski or an evening cocktail. It's a stylish homage to the estate's origins.
With 11 bedrooms, the estate easily accommodates gatherings of family and friends. The primary suite offers exceptional space, privacy, and comfort, featuring its own fireplace, an en-suite bath, and a cozy sitting room.
A guest house near the main residence is also included. While it requires renovations, it features its own fireplace and bathroom--ideal for a future private retreat, caretaker's quarters, or guest lodging.
THE GROUNDS
The estate spans an extraordinary 808,000 sq. ft. (approximately 18 acres), cloaked in a serene canopy of mature cedar forest. This natural sanctuary offers unparalleled privacy and tranquility, creating a haven where peace and beauty reign.
An elevated plateau on the property presents the rare opportunity to develop additional residences or guest lodges, subject to municipal approval--offering potential for a legacy compound while preserving the estate's intimate relationship with its natural surroundings.
THE REGION
To live in Charlevoix is to embrace one of Quebec's most breathtaking and sought-after regions. Defined by its dramatic landscapes and the majesti
设施和服务
- 3+ 壁炉
- 乡村田园生活
- 停车场
- 图书馆
- 室外游泳池
- 宾馆
- 山
- 山景房
- 森林
- 水景房
- 硬木地板
- 阳台
- 高尔夫
房间
- 类型等级尺寸室内地面
- 走廊底层23' 7.2" x 15'木材
- 起居室底层35' x 25'木材
- 图书馆底层33' 7.2" x 16'木材
- 厨房底层18' x 17'瓷砖
- 其他底层12' 6" x 7' 4.8"瓷砖
- 餐厅底层23' 7.2" x 18'木材
- 其他底层26' 1.2" x 14' 10.8"瓷砖
- 活动室底层26' x 13'木材
- 储存空间底层10' x 9' 1.2"木材
- 卧室底层18' 10.8" x 10' 1.2"木材
- 洗手间底层10' 9.6" x 10' 10.8"瓷砖
- 其他底层18' x 10'木材
- 洗手间底层6' 7.2" x 4' 10.8"瓷砖
- 日光浴室/日光浴室底层35' x 9' 1.2"瓷砖
- 其他底层13' x 4'木材
- 书房二楼20' 10.8" x 11'木材
- 卧室二楼14' 7.2" x 16' 7.2"木材
- 洗手间二楼6' 9.6" x 6' 7.2"木材
- 书房二楼12' x 10'木材
- 卧室二楼14' x 14' 7.2"木材
- 洗手间二楼7' 7.2" x 7' 7.2"木材
- 书房二楼12' x 12'木材
- 主卧室二楼16' x 16' 7.2"木材
- 洗手间二楼10' 7.2" x 6' 7.2"木材
- 书房二楼13' 7.2" x 8' 9.6"木材
- 卧室二楼21' x 14'木材
- 洗手间二楼8' x 7' 9.6"木材
- 卧室二楼16' x 10'木材
- 卧室二楼16' x 14'木材
- 卧室二楼11' x 8'木材
- 卧室二楼18' 4.8" x 8' 4.8"木材
- 卧室二楼18' 4.8" x 8' 4.8"木材
- 卧室二楼13' 7.2" x 12' 3.6"木材
- 洗手间二楼14' x 8'木材
- 储存空间地下室30' x 30'混凝土
向我们咨询更多信息
位置
340 Côte Bellevue, La Malbaie, Quebec, G5A1N9 加拿大
房产周边
Information about the area around this property within a 5-minute walk.
付款计算器
- $
- %$
- %
- 本金和利息 0
- 物业税 0
- 层 / 公寓楼层 0
销售者
Sotheby’s International Realty Québec
1430 rue Sherbrooke Ouest
Montréal, 魁北克, H3G 1K4

