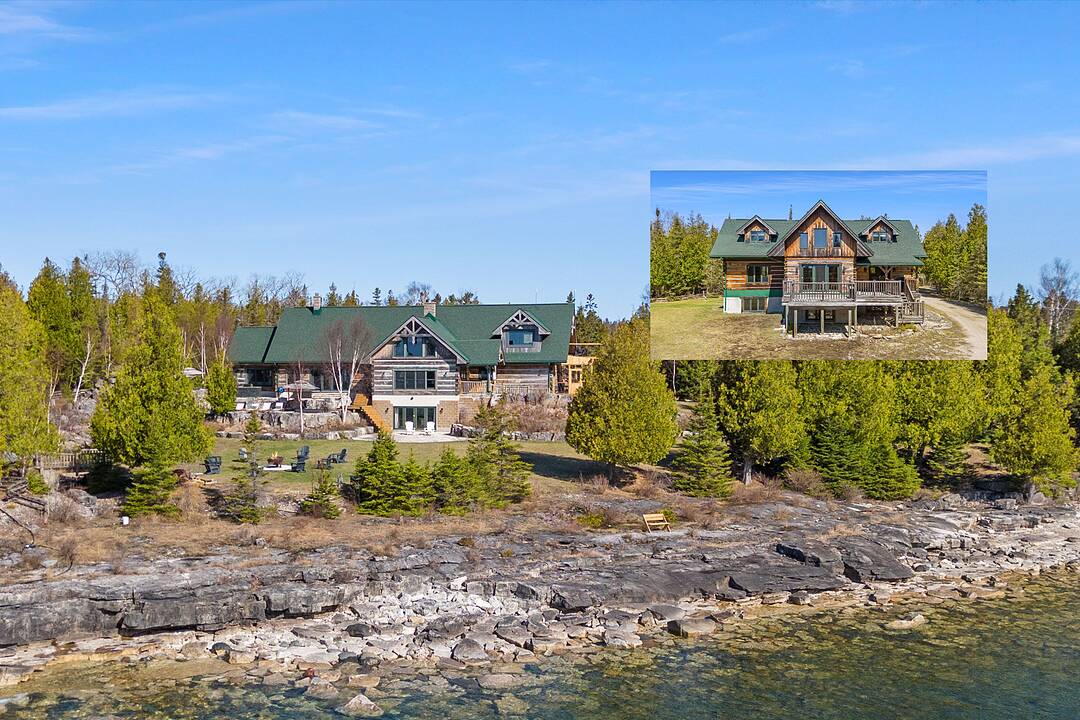重要事实
- MLS® #: X12114827
- 物业编号: SIRC2396087
- 物业类型: 住宅, 独立家庭独立住宅
- 类型: 原木房屋
- 生活空间: 9,000 平方呎
- 地面积: 116.80 ac
- 建成年份: 2002
- 卧室: 3
- 浴室: 3+1
- 额外的房间: Den
- 大致年份: 23
- 停车位: 11
- 市政 税项 2024: $29,957
- 挂牌出售者:
- Bryan Coxworth
楼盘简介
Welcome to "The Estate on Michael's Bay", one of the most exclusive properties on Manitoulin Island - an exceptional 116-acre waterfront estate featuring 928 feet of pristine shoreline on the crystal-clear waters of Lake Huron.
The estate consists of a 9,000 square foot log home, a 3,000 square foot guest house, a 3,600 square foot heated workshop, a private 2,500 foot airstrip and a private lake. Minutes from South Baymouth and just 85 minutes by plane from Toronto, this gated property offers ultimate privacy, convenience, and luxury.
At the heart of the estate lies a breathtaking main residence that blends timeless log construction with concrete floors and radiant in-floor heating. A dramatic, floor-to-ceiling four-sided wood-burning stone fireplace anchors the vaulted great room, surrounded by living, music, study, and sitting areas. The breakfast nook offers a place to relax in front of a wood-burning fireplace. The kitchen features a waterfall island, hidden pantry, wine cooler, Thor appliances, and beamed ceilings. A mud/laundry room, a guest suite with ensuite, and a two-piece bath complete the main floor.
Upstairs, a floating staircase with glass railing leads to the primary suite's sitting area, six-piece ensuite with soaking tub, double showers, dual vanities, and private deck.
The lower level offers a games room with wet bar, fitness studio, family room, walkout bedroom, full bath, and unfinished spaces to add your touch. Outside, enjoy a hot tub, limestone waterfall, screen sunroom, landscaped terraces, and al fresco dining.
The guest house includes four beds, two and a half baths and a garage. The workshop features three oversized garage doors, EV charger, and an unfinished apartment.
Backing onto 500+ acres of protected conservation land with hiking trails, this rare offering combines elegance, adventure, and legacy. Whether you're seeking a refined second home, a family compound, or a nature-infused escape from city life, this extraordinary property delivers a once-in-a-lifetime opportunity.
下载和媒体
设施和服务
- 2 壁炉
- Balcony
- Walk Out Basement
- 不锈钢用具
- 乡村田园生活
- 停车场
- 加热地板
- 后院
- 地下室 – 已装修
- 室外厨房
- 家庭健身
- 宾馆
- 封闭阳台
- 岛屿
- 开敞式内部格局
- 户外生活空间
- 木围栏
- 森林
- 水景房
- 水疗/热水盆浴
- 洗衣房
- 海湾
- 湖
- 湖景房
- 湾景房
- 滨水区
- 自助式套房公寓
- 自助式套房公寓
- 花园
- 车库
- 车间
- 连接浴室
- 阳台
- 面积
- 餐具室
房间
- 类型等级尺寸室内地面
- 起居室总管道15' 03" x 18' 08"混凝土
- 大房间总管道32' 08" x 33' 11"混凝土
- 餐厅总管道22' 08" x 18' 08"混凝土
- 厨房总管道32' 08" x 33' 02"混凝土
- 餐具室总管道9' 09" x 12' 10"混凝土
- 卧室总管道10' 05" x 22' 08"混凝土
- 洗手间总管道4' 07" x 11' 10"瓷砖
- 洗手间总管道3' 09" x 9' 08"混凝土
- 洗衣房总管道12' 10" x 12' 10"混凝土
- 日光浴室/日光浴室总管道33' 06" x 13' 06"混凝土
- 主卧室二楼50' 11" x 24' 09"层压板
- 洗手间二楼24' 03" x 27' 00"层压板
- 家庭娱乐室下层28' 02" x 24' 11"层压板
- 卧室下层21' 10" x 17' 10"层压板
- 健身房下层15' 07" x 18' 09"其他
- 活动室下层13' 11" x 21' 05"层压板
- 洗手间下层5' 10" x 9' 10"瓷砖
- 水电下层10' 03" x 12' 10"混凝土
- 水电下层5' 11" x 19' 04"混凝土
向我询问更多信息
位置
191-221 Pennie Avenue, Tehkummah, Ontario, P0P 2C0 加拿大
房产周边
Information about the area around this property within a 5-minute walk.
付款计算器
- $
- %$
- %
- 本金和利息 0
- 物业税 0
- 层 / 公寓楼层 0
销售者
Sotheby’s International Realty Canada
243 Hurontario Street
Collingwood, 安大略, L9Y 2M1

