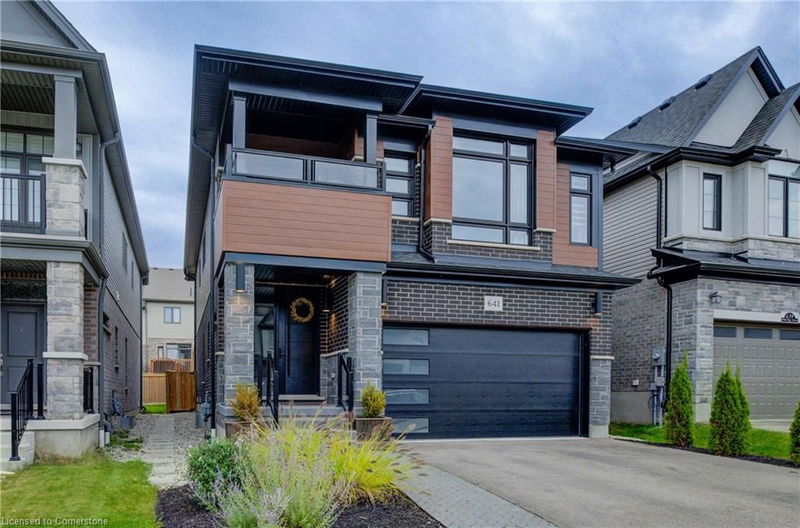重要事实
- MLS® #: 40662727
- 物业编号: SIRC2130525
- 物业类型: 住宅, 独立家庭独立住宅
- 生活空间: 3,427.41 平方呎
- 建成年份: 2019
- 卧室: 4+1
- 浴室: 3+1
- 停车位: 4
- 挂牌出售者:
- SHAW REALTY GROUP INC.
楼盘简介
This luxurious home boasts 4+1 bedrooms and 3+1 bathrooms, including a finished basement with an
additional bedroom and bathroom. Throughout the house, you'll find the elegance of engineered white
oak hardwood flooring, complemented by custom-built ins and a chef's dream kitchen with GE CAFE
appliances, a gas cooktop, and wall oven. The main floor features a cozy electric fireplace, while
custom woodwork and mudroom built-ins add a touch of sophistication. The basement also includes a
convenient kitchenette/bar for entertaining. Upstairs, you'll find Riobel, Delta, and Moen plumbing
fixtures in the bathrooms. Outside, the custom one-of-a-kind backyard is a paradise with
landscaping, sun-protecting pergolas, and a custom-built Broil King BBQ. Enjoy a maintenance-free
lawn with artificial turf in the backyard and stylish hardscaping both in the front and back yards.
With close to $500,000 invested in upgrades.
房间
- 类型等级尺寸室内地面
- 餐厅总管道8' 5.1" x 12' 9.4"其他
- 洗手间总管道6' 11.8" x 3' 10"其他
- 门厅总管道7' 8.1" x 7' 10.3"其他
- 厨房总管道12' 11.9" x 12' 9.4"其他
- 起居室总管道21' 5" x 12' 9.9"其他
- 前厅总管道7' 8.1" x 7' 6.9"其他
- 洗手间二楼6' 4.7" x 11' 3.8"其他
- 卧室二楼15' 3.8" x 11' 5"其他
- 卧室二楼15' 3.8" x 13' 5"其他
- 卧室地下室8' 11" x 15' 10.9"其他
- 主卧室二楼19' 11.3" x 12' 11.9"其他
- 卧室二楼10' 11.8" x 15' 11"其他
- 洗手间地下室8' 11" x 6' 3.9"其他
- 康乐室地下室19' 5" x 21' 10.9"其他
- 洗衣房二楼6' 3.9" x 7' 6.9"其他
- 储存空间地下室4' 3.1" x 6' 4.7"其他
- 水电地下室11' 8.9" x 8' 9.1"其他
上市代理商
咨询更多信息
咨询更多信息
位置
641 Wild Rye Street, Waterloo, Ontario, N2V 0G1 加拿大
房产周边
Information about the area around this property within a 5-minute walk.
付款计算器
- $
- %$
- %
- 本金和利息 0
- 物业税 0
- 层 / 公寓楼层 0

