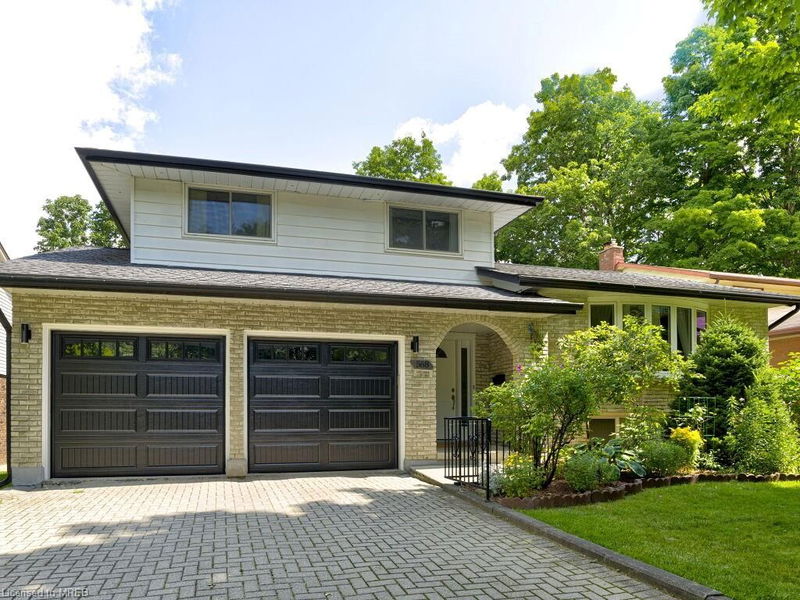重要事实
- MLS® #: 40633014
- 物业编号: SIRC2051929
- 物业类型: 住宅, 独立家庭独立住宅
- 生活空间: 1,525 平方呎
- 卧室: 3+1
- 浴室: 3+1
- 停车位: 6
- 挂牌出售者:
- CENTURY 21 INNOVATIVE REALTY INC BROKERAGE
楼盘简介
Upgraded Detached 4 Level Sidesplit house with a 55 feet frontage and 120 feet deep lot. Located In Sought After Lakeshore Area Of Waterloo! Features 2 living rooms, 3 Bdrms, 3 Full baths,1 Half Baths, 1 Large Sunroom, 1 large storage and cold room, Open Concept Eat-In-Kitchen with breakfast area and upgraded Stainless Steel Appliances, L Shaped Dining/Living Area, extended to Large Family Room With Sliders Leading To The Stunning 3 Season Sunroom Overlooking a wide/deep backyard, a resort size backyard that can easily accommodate a large pool, Large Windows with access to Natural light. Furnace and Hot Water tank just 1 year old, double washing area on main floor with a 2 in 1 washer/dryer and another dryer/washer in the basement. Finished Basement has A Spacious Family, Office, Den and gaming room, with A 3 Piece Bath, Brand New Garage door, newly laminated floor, carpet free bedrooms on the 2nd floor. Approximately 1900 sft on 4 levels. Walking To Schools And Local Amenities And 5 Mins To Highway 7/8, Potential to create a seperate entrance in the basement through garage door.
房间
- 类型等级尺寸室内地面
- 主卧室二楼10' 11.8" x 12' 11.9"其他
- 卧室二楼10' 7.8" x 10' 7.8"其他
- 餐厅总管道10' 7.8" x 10' 7.8"其他
- 起居室总管道10' 7.8" x 18' 1.4"其他
- 厨房总管道6' 11.8" x 10' 11.8"其他
- 早餐室总管道6' 11.8" x 10' 7.8"其他
- 日光浴室/日光浴室下层6' 11.8" x 14' 11.9"其他
- 卧室二楼10' 7.8" x 10' 7.8"其他
- 家庭娱乐室下层10' 7.8" x 18' 1.4"其他
- 卧室地下室10' 8.6" x 12' 11.9"其他
- 家庭办公室地下室10' 7.8" x 10' 11.8"其他
- 家庭娱乐室地下室16' 11.9" x 18' 1.4"其他
上市代理商
咨询更多信息
咨询更多信息
位置
568 Canewood Crescent, Waterloo, Ontario, N2L 5P6 加拿大
房产周边
Information about the area around this property within a 5-minute walk.
付款计算器
- $
- %$
- %
- 本金和利息 0
- 物业税 0
- 层 / 公寓楼层 0

