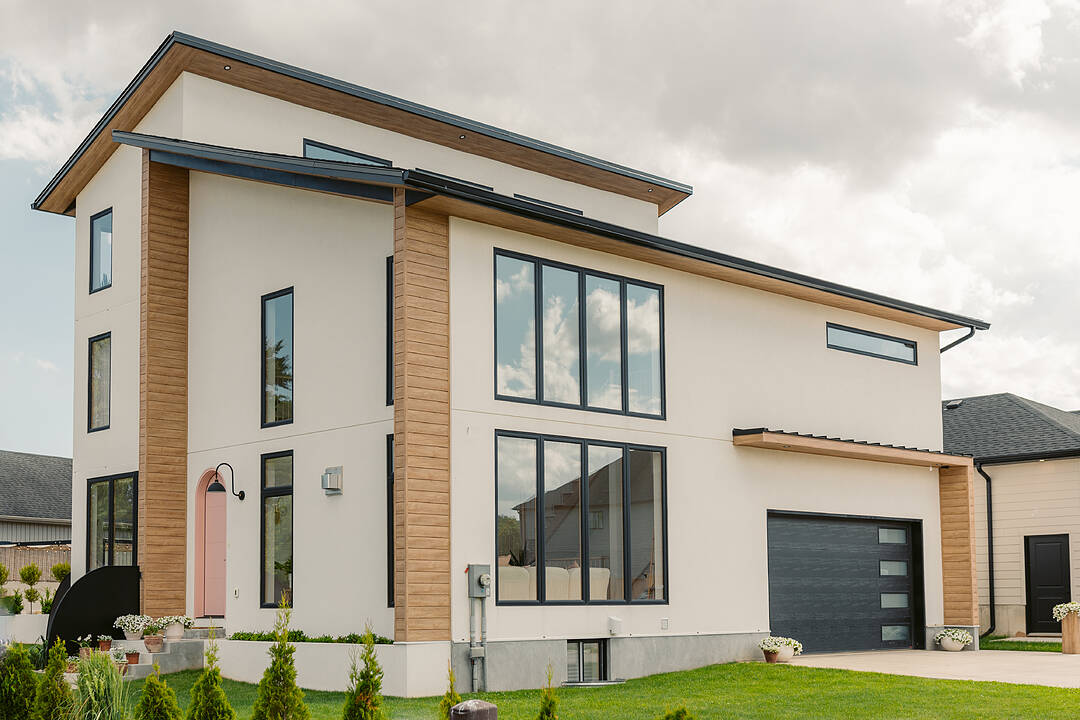重要事实
- MLS® #: 40763339
- 二级MLS® #: X12364670
- 物业编号: SIRC2647545
- 物业类型: 住宅, 独立家庭独立住宅
- 类型: 西班牙/地中海式
- 卧室: 4+1
- 浴室: 4
- 停车位: 6
- 挂牌出售者:
- Kevin Haight, Alicia Haight
楼盘简介
Step into nearly 3,500 square feet of exquisite living space in this one-of-a-kind, custom-built home with very unique and high quality finishes. Designed with a modern Mediterranean flair, this residence offers a seamless blend of style and functionality, perfect for contemporary living. The journey begins at the custom arched front door, leading you into bright, meticulously decorated spaces. Large windows throughout flood the home with natural light, creating an open and airy ambiance. The living room features soaring 20 foot ceilings and a stunning gas fireplace, perfect for cozy evenings. The thoughtfully designed kitchen boasts a perfect work triangle, modern appliances, and plenty of space for culinary creativity. Ascend the custom-designed, elegant staircase to discover three spacious bedrooms. The primary suite is a private haven, complete with an electric fireplace, walk-in closet and a spa-like ensuite bathroom. The ensuite features a tiled shower, freestanding tub, and a custom vanity offering a tranquil retreat after a busy day. Step out onto the second-floor balcony from the primary bedroom is a perfect spot for morning coffee or stargazing under the night sky. The upper floor also includes a versatile loft area, ideal as a flex space for relaxation or work. With panoramic views of the neighbourhood and breathtaking sunrises and sunsets, this space truly stands out.The basement offers a fully finished apartment with a spacious bedroom, a 4-piece bathroom, and a recreation room is perfect for guests or additional living quarters. Step outside to your private backyard oasis, designed for summer entertaining. The custom patio and fence provide a stylish setting for barbecues and gatherings.
设施和服务
- Balcony
- Walk In Closet
- 中央空调
- 停车场
- 后院
- 地下室 – 已装修
- 壁炉
- 洗衣房
- 空调
- 车库
- 餐具室
房间
- 类型等级尺寸室内地面
- 卧室地下室10' 2.8" x 10' 11.8"其他
- 就餐时段地下室14' 11" x 10' 11.8"其他
- 洗手间地下室8' 11.8" x 8' 5.1"其他
- 家庭娱乐室地下室18' 9.9" x 14' 6"其他
- 卧室总管道10' 7.8" x 12' 4.8"其他
- 洗手间总管道9' 1.8" x 4' 9"其他
- 厨房总管道13' 6.9" x 12' 4.8"其他
- 餐厅总管道6' 11" x 12' 4.8"其他
- 主卧室二楼16' 6.8" x 10' 7.9"其他
- 起居室总管道19' 3.8" x 15' 3"其他
- 卧室二楼13' 5.8" x 12' 4.8"其他
- 卧室二楼11' 8.9" x 12' 4.8"其他
向我们咨询更多信息
位置
24 William Street W, Tillsonburg, Ontario, N4G 5S3 加拿大
房产周边
Information about the area around this property within a 5-minute walk.
付款计算器
- $
- %$
- %
- 本金和利息 0
- 物业税 0
- 层 / 公寓楼层 0
销售者
Sotheby’s International Realty Canada
Unit #1 - 11 Mechanic St.
Paris, 安大略, N3L 1K1

