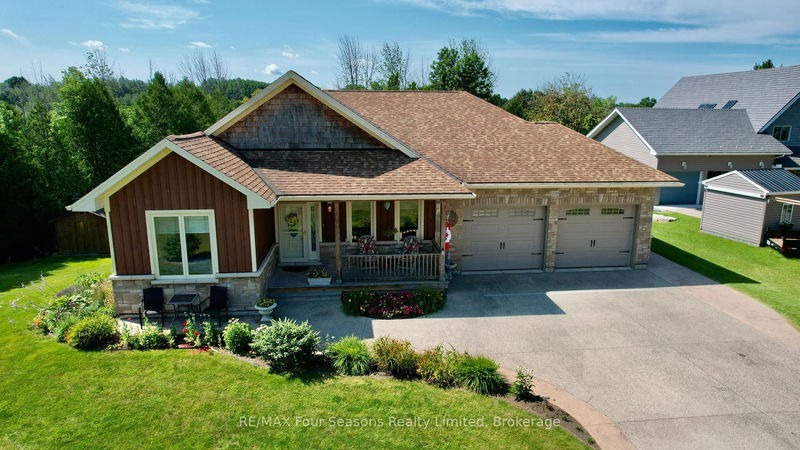重要事实
- MLS® #: X12062589
- 物业编号: SIRC2892614
- 物业类型: 住宅, 独立家庭独立住宅
- 地面积: 29,114.38 平方呎
- 卧室: 3+1
- 浴室: 3
- 额外的房间: Den
- 停车位: 8
- 挂牌出售者:
- RE/MAX Four Seasons Realty Limited
楼盘简介
Before you read any further, be sure the click on the multimedia link (video) just above this description which features the full walkthrough video created by the local listing realtor. Opportunities like this are becoming increasingly rare in Southampton. Privately set on a nearly 400-foot deep, treed lot extending toward the Saugeen River, this custom bungalow offers a level of space, privacy, and long-term flexibility that is virtually impossible to replicate in today's new construction market.While most homes are confined to shallow lots and fixed layouts, this property was thoughtfully designed for evolving lifestyles. The main level is warm, bright, and welcoming, ideal for everyday living as well as hosting family and friends. The fully finished walkout lower level features a second kitchen and provides genuine multi-generational potential, well suited for aging parents, adult children, extended guests, or future independent living. This is not an afterthought suite, but a carefully integrated extension of the home.Step outside and you are immersed in nature. The expansive lot offers a rare sense of depth and seclusion, with room to breathe, explore, and unwind, all while remaining just minutes from Southampton's charming downtown, scenic river trails, and world-class Lake Huron beaches.Few in-town properties offer this combination of lot depth, privacy, and walkout living. This is a home that adapts as life evolves, offering flexibility from day one rather than requiring future renovations or multiple moves. A truly rare opportunity for buyers seeking land, longevity, and versatility without sacrificing location.Be sure to view the walkthrough video by the local listing agent by clicking the multimedia link, and visit the REALTOR website for additional information about this exceptional offering.
下载和媒体
房间
- 类型等级尺寸室内地面
- 门厅总管道10' 4" x 6' 3.1"其他
- 卧室总管道12' 9.4" x 9' 8.1"其他
- 卧室总管道11' 10.9" x 11' 3"其他
- 起居室总管道20' 1.5" x 16' 11.1"其他
- 厨房总管道12' 7.1" x 23' 9.8"其他
- 其他总管道14' 9.9" x 12' 11.1"其他
- 洗衣房总管道9' 10.1" x 6' 6.7"其他
- 家庭娱乐室下层11' 10.9" x 19' 7.8"其他
- 厨房下层23' 5.1" x 16' 4.8"其他
- 卧室下层10' 4" x 11' 10.9"其他
- 其他下层12' 11.9" x 11' 8.9"其他
- 水电下层19' 7.8" x 20' 6"其他
- 洗手间总管道0' x 0'其他
- 洗手间总管道0' x 0'其他
- 洗手间下层0' x 0'其他
上市代理商
咨询更多信息
咨询更多信息
位置
229 S Rankin St, Saugeen Shores, Ontario, N0H 2L0 加拿大
房产周边
Information about the area around this property within a 5-minute walk.
付款计算器
- $
- %$
- %
- 本金和利息 0
- 物业税 0
- 层 / 公寓楼层 0

