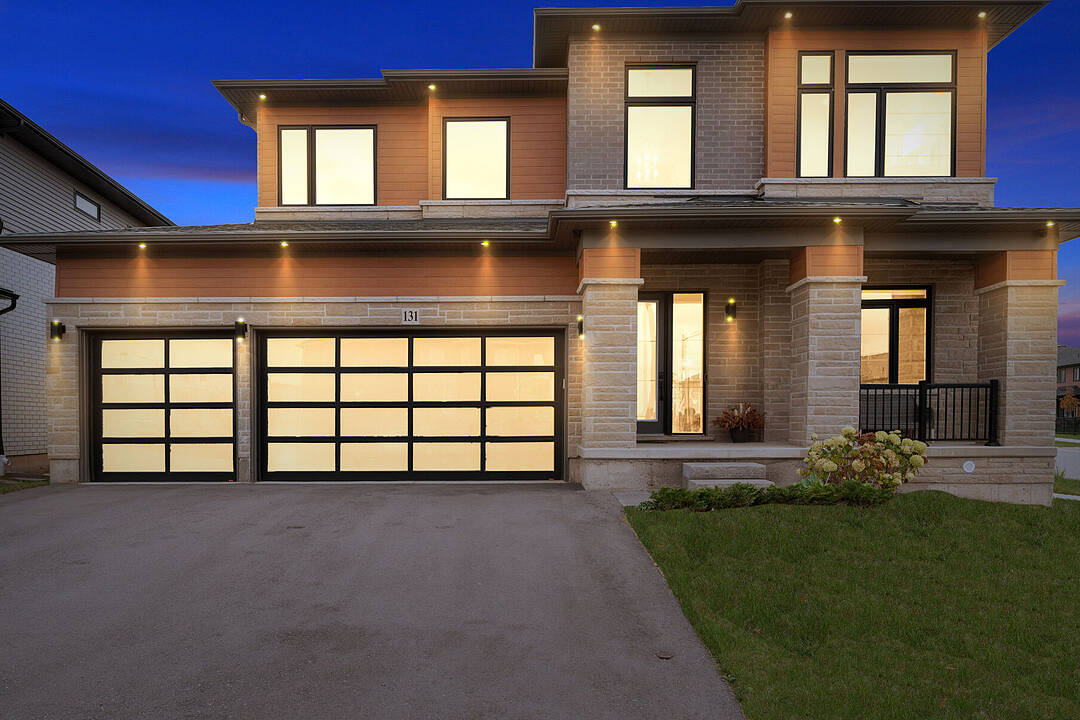重要事实
- MLS® #: 40779798
- 二级MLS® #: X12468513
- 物业编号: SIRC2861235
- 物业类型: 住宅, 独立家庭独立住宅
- 类型: 2 层
- 建成年份: 2022
- 卧室: 4+2
- 浴室: 4+1
- 停车位: 6
- 挂牌出售者:
- Arati Shilpkar, Alicia Haight
楼盘简介
If luxury had an address, this would be it!! An extraordinary Losani-built luxury home that perfectly blends elegant design with modern functionality. Featuring over $500,000 in custom upgrades, this home redefines refined living in one of Paris’s most sought-after neighbourhoods. Step inside to discover 11-foot ceilings on the main floor, creating a grand and inviting atmosphere. The coffered dining room ceiling with cove lighting adds a touch of architectural artistry, while the rounded wall edges and custom millwork showcase craftsmanship at every turn. At the heart of the home lies a true chef’s kitchen, equipped with a 48” Wolf gas cooktop, built-in wall oven, warming drawer, and sub-zero refrigerator. The Ceasarstone oversized island and backsplash, along with a butler’s pantry, make this kitchen both stunning and functional. The upgraded maple staircase with glass railing leads to an upper level designed for comfort and sophistication. The primary suite features a double-sided fireplace, makeup vanity, and a spa-inspired ensuite, offering the ultimate retreat. The second bedroom enjoys its own ensuite, while bedrooms three and four share a stylish Jack & Jill bathroom, ensuring every family member has comfort and privacy. The fully finished basement is an entertainer’s paradise, featuring a spacious games room, sleek bar area, and an open concept layout—the perfect setting for gatherings, movie nights, or celebrations. The separate basement entrance provides flexibility for a future in-law suite or income potential. Located just minutes from downtown Paris, surrounded by beautiful trails and top-rated schools, this home delivers the perfect blend of luxury, lifestyle, and location, a true showpiece for the discerning buyer.
下载和媒体
设施和服务
- Eat in Kitchen
- Walk In Closet
- 中央空调
- 停车场
- 加热地板
- 后院
- 地下室 – 已装修
- 壁炉
- 洗衣房
- 车库
- 连接浴室
房间
- 类型等级尺寸室内地面
- 活动室地下室17' 3.8" x 25' 1.9"其他
- 卧室地下室17' 3.8" x 12' 9.9"其他
- 门厅总管道12' 7.9" x 11' 5"其他
- 洗手间地下室4' 11" x 12' 8.8"其他
- 洗手间总管道5' 6.9" x 5' 4.9"其他
- 家庭办公室总管道4' 7.9" x 8' 7.1"其他
- 卧室地下室5' 8.1" x 19' 5"其他
- 餐厅总管道12' 9.1" x 18' 11.9"其他
- 客厅 / 饭厅总管道20' 9.4" x 18' 11.9"其他
- 厨房总管道17' 7.8" x 18' 4"其他
- 卧室二楼18' 2.8" x 24' 2.9"其他
- 前厅总管道7' 10.3" x 18' 4"其他
- 餐具室总管道4' 11.8" x 8' 2"其他
- 其他二楼6' 3.1" x 14' 4.8"其他
- 卧室二楼11' 3.8" x 12' 11.1"其他
- 卧室二楼11' 6.9" x 10' 2.8"其他
- 卧室二楼15' 3" x 14' 4.8"其他
- 洗手间二楼6' 8.3" x 5' 10.2"其他
- 洗手间二楼5' 10.2" x 11' 10.9"其他
向我们咨询更多信息
位置
131 Daugaard Avenue, Paris, Ontario, N3L 0L6 加拿大
房产周边
Information about the area around this property within a 5-minute walk.
付款计算器
- $
- %$
- %
- 本金和利息 0
- 物业税 0
- 层 / 公寓楼层 0
销售者
Sotheby’s International Realty Canada
Unit #1 - 11 Mechanic St.
Paris, 安大略, N3L 1K1

