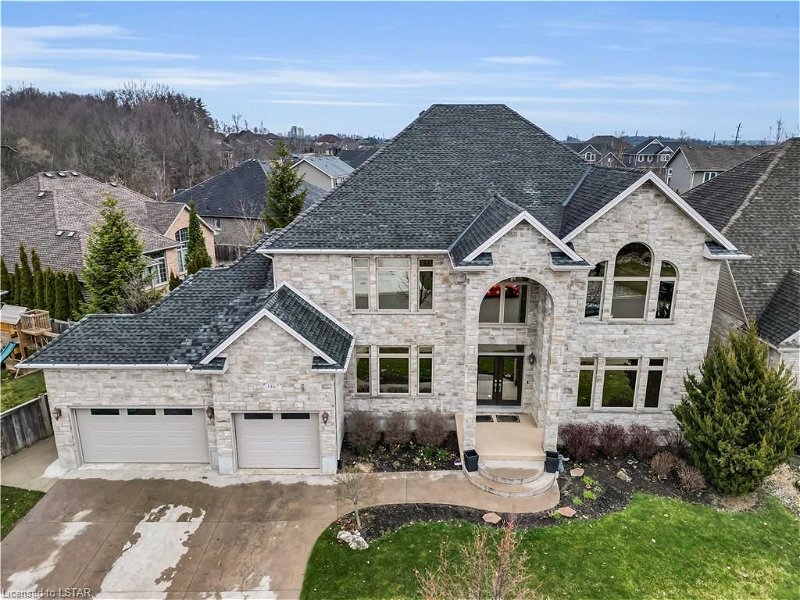重要事实
- MLS® #: 40561322
- 物业编号: SIRC1896917
- 物业类型: 住宅, 房屋
- 生活空间: 5,467 平方呎
- 建成年份: 2008
- 卧室: 5
- 浴室: 5+1
- 停车位: 5
- 挂牌出售者:
- CENTURY 21 FIRST CANADIAN CORP. DEAN SOUFAN INC., BROKERAGE
楼盘简介
Welcome to an unparalleled home! Impeccably maintained. Rare 90ft front lot, a true gem in today's market. Meticulous craftsmanship, the stone and brick exterior finishes set the tone for this distinguished home. Located in a prestigious community, this custom-designed property seamlessly combines modern amenities with exquisite finishes. Spanning over 5400 sq ft of above-grade living space with 9ft clear height on all three levels, offering 5 bedrooms and 6 bathrooms. Grand open-concept 2-storey foyer, complemented by engineered hardwood flooring and elegant light fixtures throughout the main floor. The main level features a spacious office, inviting living room, elegant dining area, and a cozy family room with a fireplace. The kitchen boasts custom cabinets, granite counters, and a breakfast area, complemented by a convenient mudroom and a Butler’s kitchen (spice kitchen) with a walk-in pantry. The main floor primary bedroom offers an en-suite bathroom and walk-in closet, providing flexibility for guests or family members. Upstairs, you'll find 4 generous bedrooms, each with its own en-suite bathroom and walk-in closet. The side entrance leads to the basement with a 9 ft clear height, alongside a 2.5-car garage and a stamped concrete driveway. A covered deck in the backyard allows for year-round enjoyment, surrounded by beautifully landscaped grounds. Additional features include high-end appliances, custom vanities in all washrooms, crown molding, tray ceilings, jetted bathtubs, a tankless water heater, 200 AMP electrical service, gas stoves in both kitchens, central vacuum, ceramic tiles, second-floor laundry, and a dome window at the front for ample sunlight. This property's uniqueness becomes evident upon viewing, making a lasting impression and offering great potential for multi-generational living. Conveniently located near major amenities and Highways 401/402, this exceptional home provides a perfect blend of luxury, comfort, and convenience.
房间
- 类型等级尺寸室内地面
- 门厅总管道13' 3.8" x 8' 7.9"其他
- 餐厅总管道17' 10.1" x 18' 6.8"其他
- 家庭办公室总管道13' 3.8" x 13' 10.8"其他
- 起居室总管道21' 3.1" x 14' 9.1"其他
- 厨房总管道7' 8.9" x 11' 3.8"其他
- 卧室总管道16' 2.8" x 15' 7"其他
- 家庭娱乐室总管道20' 6" x 14' 11.1"其他
- 卧室二楼23' 1.9" x 16' 9.1"其他
- 主卧室二楼15' 5" x 27' 11.8"其他
- 厨房食用区总管道22' 1.7" x 12' 7.9"其他
- 洗衣房二楼5' 4.9" x 13' 6.9"其他
- 卧室二楼22' 4.1" x 14' 9.1"其他
- 卧室二楼14' 2.8" x 16' 4.8"其他
上市代理商
咨询更多信息
咨询更多信息
位置
3467 Mclauchlan Crescent, London, Ontario, N6P 0A4 加拿大
房产周边
Information about the area around this property within a 5-minute walk.
付款计算器
- $
- %$
- %
- 本金和利息 0
- 物业税 0
- 层 / 公寓楼层 0
十分钟内完成抵押贷款预批申请
您可通过在线申请,在几分钟内获得贷款申请资格。由Pinch提供技术支持。本流程具有简单、快速且安全等特点。
立即申请
