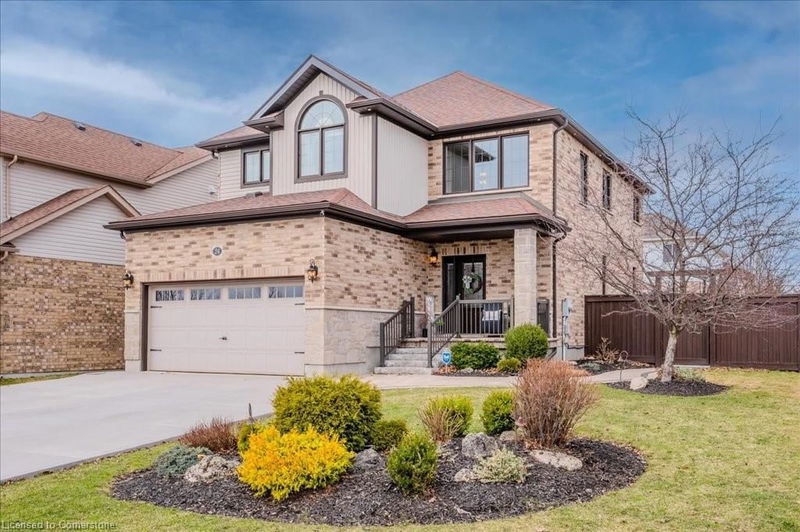重要事实
- MLS® #: 40711023
- 物业编号: SIRC2339854
- 物业类型: 住宅, 独立家庭独立住宅
- 生活空间: 2,246 平方呎
- 建成年份: 2012
- 卧室: 3
- 浴室: 3+1
- 停车位: 4
- 挂牌出售者:
- Royal LePage Royal City Realty
楼盘简介
This fabulous 2,246sqft custom Finoro-built home is situated on a desirable corner lot directly across from Summit Ridge Park. Professional landscaping including beautiful gardens and a stone pathway and steps lead to a covered front porch creating a warm and inviting welcome. Step inside to enjoy the grandeur of a soaring 20 foyer and 9' ceilings on every level. The eat-in kitchen features granite countertops, a pantry cupboard, and a breakfast bar for additional seating. The formal living room offers a cozy ambiance with a stone fireplace accented by a barnboard beam mantel and rich hardwood flooring. Convenient main floor laundry and a stylish powder room complete the main level. Upstairs, the primary bedroom offers a walk-in closet and a 4pc ensuite with a soaker tub and separate shower. 2 additional bedrooms, a 4pc bathroom, and a versatile family room with vaulted ceilings, which could be converted into a 4th bedroom, provide ample space for family living. The finished basement boasts a rustic-inspired recreation room with reclaimed barnboard and beam accents and an adjoining custom wet bar with a stone accent wall, lighting system, and additional bartop seating. Oversized windows, engineered hardwood flooring, a 3pc bathroom, and a flexible guest room/office/gym space add further functionality, while a dedicated storage area ensures plenty of room for your belongings. The backyard is a true oasis, complete with a heated, in-ground saltwater pool with a built-in lighting system. A concrete patio, custom gazebo made from reclaimed barn beams with a cedar shake roof, lush landscaping, and a high privacy fence create the perfect setting for relaxation and entertaining. The exterior also boasts an attached 2-car garage with extra high ceilings and a convenient mezzanine, along with a newly installed concrete driveway. With its combination of handsome finishes, practical design, and a prime location, this exceptional home offers everything a family could desire.
房间
- 类型等级尺寸室内地面
- 厨房总管道10' 11.8" x 14' 6"其他
- 餐厅总管道9' 10.8" x 14' 6"其他
- 洗衣房总管道7' 4.9" x 5' 10"其他
- 起居室总管道21' 10.9" x 14' 8.9"其他
- 主卧室二楼16' 4" x 18' 4.8"其他
- 卧室二楼10' 8.6" x 13' 10.9"其他
- 卧室二楼8' 7.1" x 16' 6"其他
- 家庭娱乐室二楼13' 8.1" x 9' 10.5"其他
- 康乐室地下室13' 5.8" x 16' 1.2"其他
- 健身房地下室13' 8.1" x 11' 6.1"其他
- 其他地下室8' 6.3" x 8' 2"其他
- 储存空间地下室4' 11.8" x 11' 10.1"其他
上市代理商
咨询更多信息
咨询更多信息
位置
24 Popham Drive, Guelph, Ontario, N1E 0B8 加拿大
房产周边
Information about the area around this property within a 5-minute walk.
付款计算器
- $
- %$
- %
- 本金和利息 $6,294 /mo
- 物业税 n/a
- 层 / 公寓楼层 n/a

