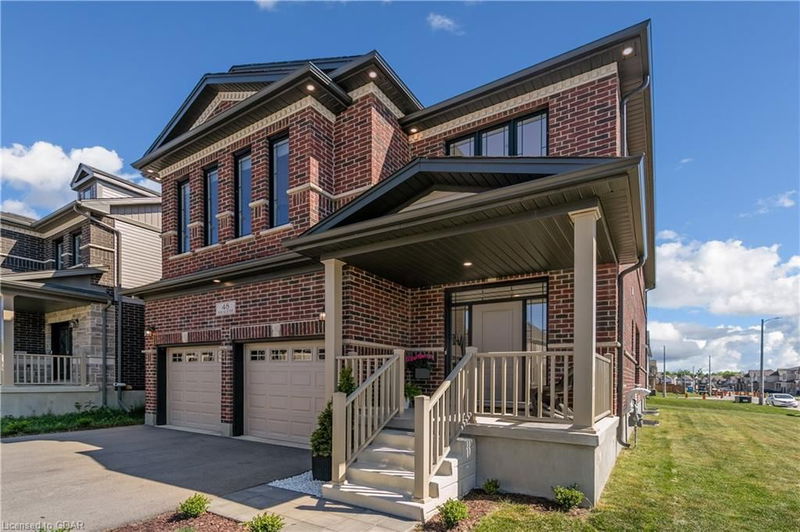重要事实
- MLS® #: 40679959
- 物业编号: SIRC2188212
- 物业类型: 住宅, 独立家庭独立住宅
- 生活空间: 4,116 平方呎
- 建成年份: 2022
- 卧室: 4
- 浴室: 2+1
- 停车位: 4
- 挂牌出售者:
- Keller Williams Home Group Realty
楼盘简介
Step into the elegance of this sophisticated, all-brick modern masterpiece, custom-built by Fusion Homes in 2022. Nestled on a prime corner lot in Kortright East, South Guelph, this exceptional home offers 2,850 sq ft of main living space and over 4,000 sq ft total, boasting over $300,000 in premium upgrades. With its luxurious details and high-end finishes, this home is designed to exceed your expectations. Highlights include:4 spacious bedrooms + a versatile Office/5th bedroom, 2.5 luxurious bathrooms, A convenient mudroom and upper-floor laundry room. A Custom Brazotti Kitchen featuring quartz countertops, stainless steel appliances, and stylish cabinetry—perfect for culinary enthusiasts. A seamless open-concept living and kitchen area, complete with upgraded hardwood flooring, soaring 9-foot ceilings, and a sleek Napoleon electric fireplace. A separate formal dining area, ideal for hosting family and friends. This home is perfectly positioned in a sought-after neighbourhood just minutes from the Arboretum, the University of Guelph, top-rated schools, parks, shopping, and dining. Experience the balance of tranquility and modern convenience that makes this location truly unbeatable. For those seeking extra flexibility, the lower level offers over 1,260 sq ft of potential, with bright egress windows and rough-ins for a bathroom, kitchen, and up to 2 bedrooms—perfect for a future in-law suite, rental unit, or expansive family space. Built for energy efficiency and modern living, this home is bathed in natural light and showcases quality craftsmanship throughout. Don’t miss out on the opportunity to make this stunning property yours! Contact us today to book your private tour and experience the luxury and comfort of this incredible home.
房间
- 类型等级尺寸室内地面
- 家庭办公室总管道10' 5.9" x 10' 8.6"其他
- 门厅总管道5' 6.9" x 10' 4"其他
- 餐厅总管道14' 9.9" x 12' 7.9"其他
- 厨房总管道19' 11.3" x 12' 7.9"其他
- 起居室总管道23' 5.1" x 15' 8.9"其他
- 主卧室二楼14' 7.9" x 15' 8.9"其他
- 卧室二楼13' 1.8" x 13' 5"其他
- 卧室二楼10' 11.8" x 11' 3"其他
- 卧室二楼11' 6.1" x 15' 8.9"其他
- 洗衣房二楼6' 2" x 11' 3"其他
- 其他下层6' 3.9" x 10' 4"其他
- 前厅总管道10' 5.9" x 5' 8.1"其他
- 其他二楼7' 10.3" x 13' 5"其他
- 康乐室地下室49' 6" x 29' 8.1"其他
上市代理商
咨询更多信息
咨询更多信息
位置
48 Macalister Boulevard, Guelph, Ontario, N1G 0G6 加拿大
房产周边
Information about the area around this property within a 5-minute walk.
付款计算器
- $
- %$
- %
- 本金和利息 0
- 物业税 0
- 层 / 公寓楼层 0

