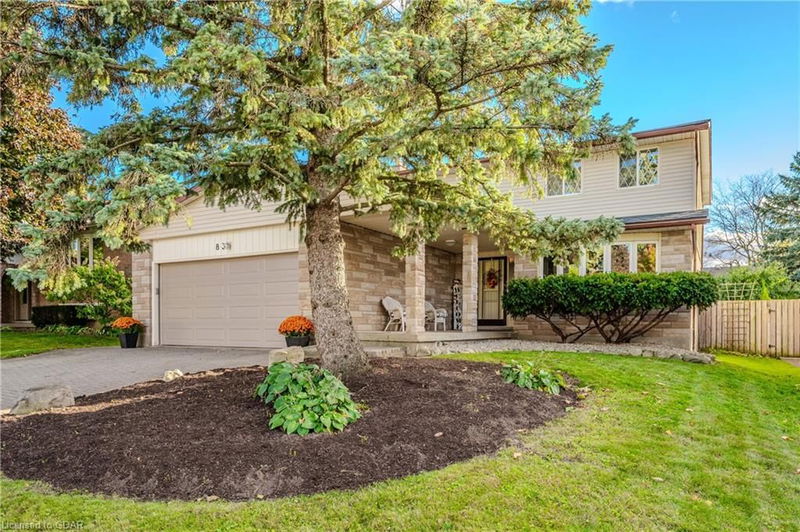重要事实
- MLS® #: 40681045
- 物业编号: SIRC2187794
- 物业类型: 住宅, 独立家庭独立住宅
- 生活空间: 2,159 平方呎
- 地面积: 5,812 平方呎
- 建成年份: 1976
- 卧室: 4
- 浴室: 2+1
- 停车位: 4
- 挂牌出售者:
- Keller Williams Home Group Realty Inc.
楼盘简介
This is a lovely 4 bedroom, 2.5 bathroom family home located in the highly desirable Campus Estates neighbourhood near the University of Guelph. Some recent upgrades include a new furnace (2024), water softener (2023), roof (2019), and attic insulation (2019). With these big ticket items done, you can simply move in and enjoy knowing that you are moving into a solid home. The main level offers a large living room, dining room, eat-in kitchen, and family room. It also provides the convenience of a 2-piece powder room and main floor laundry. The layout is open, yet thoughtfully planned for large families who like separate living space. The kitchen has plenty of cabinet and counter space, and features a sit-up island. The upper level has four spacious bedrooms and a 4-piece main bathroom. The primary bedroom is expansive with more than enough room for you king bed set and dressers. It also features a walk-in closet, and a 3-piece ensuite bathroom. The other three bedrooms have more than enough room for a bed, dresser, and desk. The lower level offers a very large rec room, as well as a bonus room that is perfect for a play area, arts, and crafts. There is also an office nook at the bottom of the stairs, which is great for those who need four bedrooms and also work from home. The basement also has a large amount of extra unfinished space for storage. The covered backyard deck provides enough space for both your conversation set and outdoor dining, and offers plenty of privacy with its mature trees. There is more than enough room for your kids and pets to run around and play! This is an exceptional home, and it is located in a friendly family neighbourhood. It is just steps away from the Hanlon Creek Park and Splash Pad, the Preservation Park forest and Royal Recreation trail system, wonderful schools, great restaurants, and the Stone Road Mall.
房间
- 类型等级尺寸室内地面
- 起居室总管道11' 10.9" x 18' 1.4"其他
- 餐厅总管道10' 7.1" x 11' 5"其他
- 厨房总管道10' 7.1" x 12' 7.1"其他
- 家庭娱乐室总管道11' 5" x 16' 6.8"其他
- 门厅总管道8' 8.5" x 10' 9.9"其他
- 洗衣房总管道8' 5.1" x 9' 3"其他
- 洗手间总管道4' 11.8" x 7' 6.9"其他
- 主卧室二楼12' 4.8" x 19' 9"其他
- 洗手间二楼5' 6.9" x 9' 6.1"其他
- 洗手间二楼5' 6.9" x 7' 8.9"其他
- 卧室二楼10' 11.1" x 11' 6.9"其他
- 卧室二楼10' 11.1" x 11' 6.1"其他
- 卧室二楼10' 7.1" x 11' 10.7"其他
- 康乐室地下室24' 2.9" x 28' 10"其他
- 家庭办公室地下室12' 8.8" x 14' 2.8"其他
- 储存空间地下室12' 8.8" x 15' 5.8"其他
- 水电地下室11' 6.1" x 12' 7.9"其他
上市代理商
咨询更多信息
咨询更多信息
位置
83 Rickson Avenue, Guelph, Ontario, N1G 3B6 加拿大
房产周边
Information about the area around this property within a 5-minute walk.
付款计算器
- $
- %$
- %
- 本金和利息 0
- 物业税 0
- 层 / 公寓楼层 0

