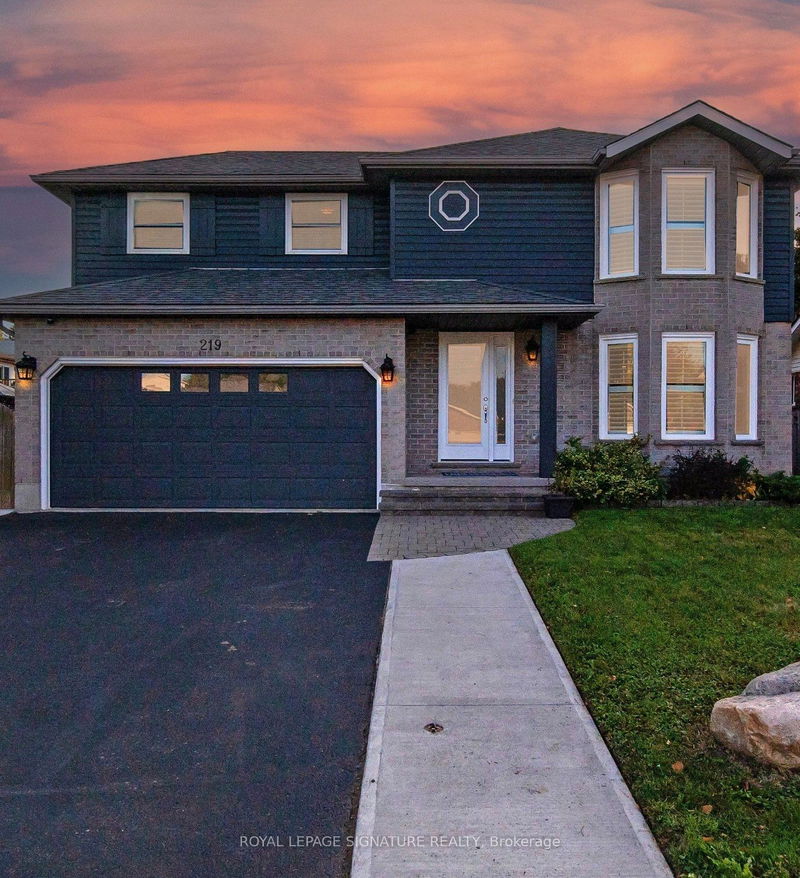重要事实
- MLS® #: X10433579
- 物业编号: SIRC2175420
- 物业类型: 住宅, 独立家庭独立住宅
- 地面积: 5,552.65 平方呎
- 卧室: 4+1
- 浴室: 4
- 额外的房间: Den
- 停车位: 8
- 挂牌出售者:
- ROYAL LEPAGE SIGNATURE REALTY
楼盘简介
Welcome to the Stunning Property featuring a Modern Art Style Paint Creating a Serene and Sophisticated home exterior with a freshly paved driveway. The Interior boasts impeccable upgrades throughout. The Breathtaking Property Offers A Dining Area with a Walkout to A Magnificent Wooden Deck Featuring A Ravine View & Green Space in the Backyard. It is a perfect blend of Modern Comfort & Natural Beauty designed to Compliment the Surroundings. The Backyard Includes a Big-Sized Shed with Plenty of Storage Space. Exquisite & Fabulous 4+1 Bedrooms with a Livable Exterior Area of 2668 Sq Ft. Newly Painted Family Home on a Wide Lot With A Finished 1 Bedroom Basement Compliments a 4 Piece Ensuite with a Jacuzzi Bathtub. The Magnificent Main Floor With Large Windows Offer a Stylish Combination of California Shutters & Blinds Boasting a Skylight Proving a Beautiful View of the Sky with Plently of Natural Light Flooding In With Good Vibes. A Completely New Modern Kitchen Features Stainless Steel Appliances, Quartz Countertops With Backsplash, A Breakfast Bar , A Sizeable Pantry Equipped With Ample Cupboards. Upstairs You Will Find Four Good-Sized Bedrooms, All With Ample Closet Space. The Primary Master Bedroom Features A Walk-In Closet & A Second Wide Built-In Closet With A Wide 3 Piece Ensuite. What Truly Makes This Room Special Is The Beautiful & Bright Bay Window Overlooking The Tranquil Ravine. This Home Features Many Upgrades Including The Roof, Furnace, Hard-Wood Flooring, Newly Exterior Modern Paint & Newly Paved Driveway which provides quick access to many Amenities Nearby including Zehrs, Costco, Library, and Various Restaurants Just Walking Distance. Make This Dream Home Your Reality!
房间
- 类型等级尺寸室内地面
- 起居室总管道18' 6" x 12' 2.8"其他
- 厨房总管道11' 7.7" x 9' 4.2"其他
- 餐厅总管道12' 3.2" x 10' 6.7"其他
- 家庭娱乐室总管道12' 3.2" x 17' 1.9"其他
- 主卧室二楼13' 9.3" x 14' 9.1"其他
- 卧室二楼9' 11.2" x 16' 1.3"其他
- 卧室二楼10' 4.7" x 8' 7.5"其他
- 卧室二楼13' 6.2" x 8' 6.3"其他
- 康乐室地下室21' 9.8" x 18' 9.1"其他
- 健身房地下室7' 7.3" x 9' 10.5"其他
- 洗手间二楼12' 4.4" x 4' 10.6"其他
- 书房二楼7' 7.3" x 9' 10.5"其他
上市代理商
咨询更多信息
咨询更多信息
位置
219 Elmira Rd S, Guelph, Ontario, N1K 1R1 加拿大
房产周边
Information about the area around this property within a 5-minute walk.
付款计算器
- $
- %$
- %
- 本金和利息 0
- 物业税 0
- 层 / 公寓楼层 0

