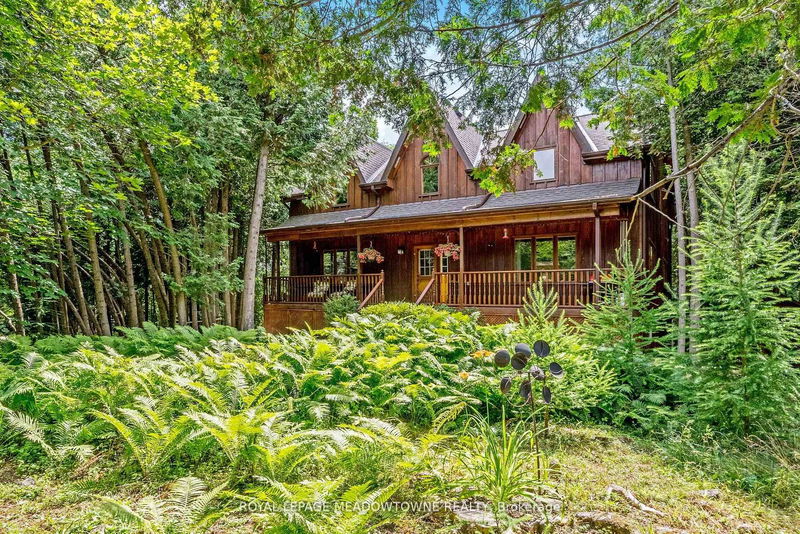重要事实
- MLS® #: X12225507
- 物业编号: SIRC2932864
- 物业类型: 住宅, 独立家庭独立住宅
- 地面积: 80,660.32 平方呎
- 建成年份: 16
- 卧室: 4
- 浴室: 3
- 额外的房间: Den
- 停车位: 10
- 挂牌出售者:
- ROYAL LEPAGE MEADOWTOWNE REALTY
楼盘简介
Nestled on a private 1.7-acre treed lot with a picturesque pond and located on a quiet country road, this unique custom-built home is full of charm and character. Designed with soaring vaulted ceilings and a bright, open-concept layout, every window frames stunning views of the surrounding nature. The main floor offers a seamless flow between the living and dining areas, a spacious kitchen with ample cabinetry, pot lights and a walkout to the deck which overlooks the large pond plus a cozy family room with a fireplace for relaxed evenings. Upstairs, the expansive primary suite features vaulted ceilings, a fireplace and a huge walk-in closet. A second bedroom and a 4-piece bath complete the upper level. A versatile loft space adds extra storage or potential creative space. The newly added in-law suite (2024) on the walkout level includes two bedrooms, a kitchen and a 3pc bathroom. Enjoy peaceful country living less than one hour to Toronto and just minutes from Georgetown, Acton and Erin. This is the perfect blend of tranquility and convenience! Owner and Tenant occupied.
下载和媒体
房间
- 类型等级尺寸室内地面
- 起居室总管道13' 5.4" x 15' 3.4"其他
- 餐厅总管道11' 4.6" x 12' 10.3"其他
- 厨房总管道11' 8.9" x 12' 8.8"其他
- 家庭娱乐室总管道14' 2.8" x 14' 5.2"其他
- 其他二楼15' 1.8" x 29' 3.1"其他
- 卧室二楼11' 10.9" x 14' 8.3"其他
- 阁楼二楼19' 10.1" x 31' 2"其他
- 起居室地下室14' 5.2" x 27' 3.9"其他
- 厨房地下室14' 5.2" x 27' 3.9"其他
- 卧室地下室11' 6.9" x 14' 4.8"其他
- 卧室地下室11' 10.7" x 13' 5.4"其他
上市代理商
咨询更多信息
咨询更多信息
位置
4911 Eighth Line, Erin, Ontario, L7G 4S4 加拿大
房产周边
Information about the area around this property within a 5-minute walk.
付款计算器
- $
- %$
- %
- 本金和利息 0
- 物业税 0
- 层 / 公寓楼层 0

