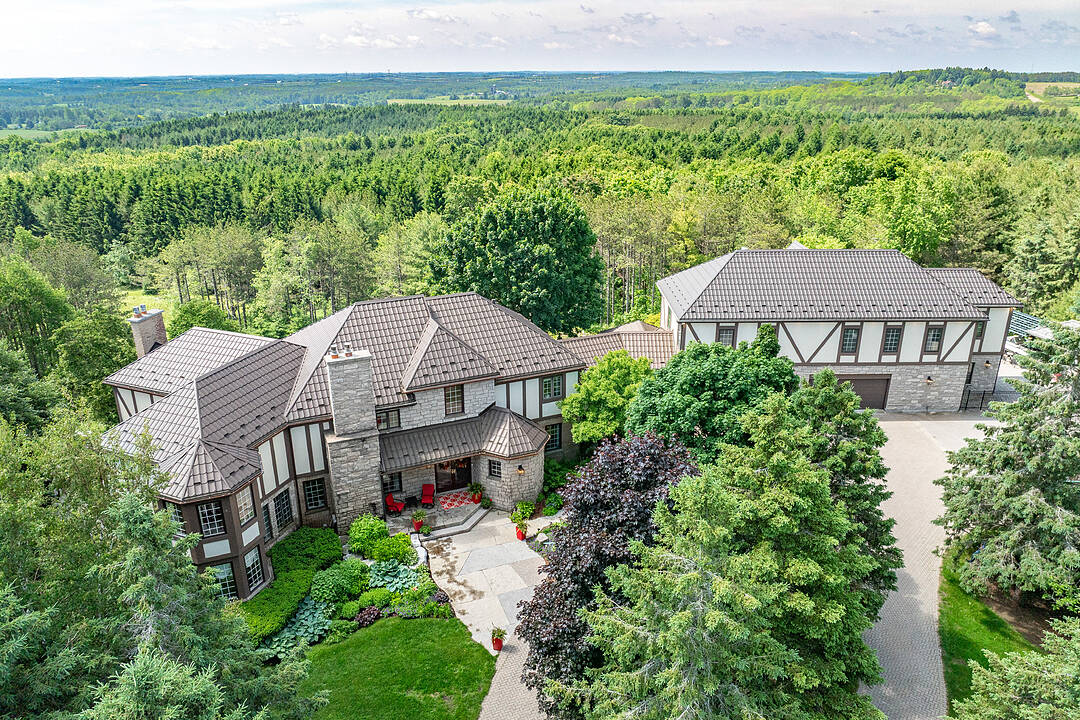重要事实
- MLS® #: X12255173
- 物业编号: SIRC2503492
- 物业类型: 住宅, 独立家庭独立住宅
- 类型: 2 层
- 生活空间: 7,400 平方呎
- 地面积: 46.40 ac
- 卧室: 6
- 浴室: 5+2
- 额外的房间: Den
- 大致年份: 30+
- 停车位: 24
- 市政 税项 2025: $11,712
- 挂牌出售者:
- Lesley Cumming, Sally O'Shea
楼盘简介
Spectacular family estate, in the picturesque countryside of Erin. Perched on a hillside, with 46+ glorious acres & breathtaking views of the valleys below. Custom-built, with 7000+ sq ft, 6 bedrooms & 7 baths in total. Recently renovated from top to bottom & no expense spared. As you enter the hidden gates & drive up the winding drive, dotted with carriage lights, you realize that this is clearly a once in a lifetime opportunity. Meticulously landscaped with colorful English gardens, intricate stone pathways, patios & stairs & custom designed stone fountains decorate the exterior. The 2 story Foyer & dramatic curved oak staircase, set the tone for what awaits you. 2-tiered formal Living Rm with gas f/p, separate Dining Rm, sunken Family Rm with custom built-ins, gas f/p & circular floating oak & wrought iron staircase leads to the oak paneled office above. Chefs Woodland Horizon Kitchen with top-of-the-line appliances, gorgeous floor to ceiling maple cabinetry, 9 ft island, quartz counters & separate casual Dining area with additional wall of cabinetry & b/I coffee station. The 2nd floor boasts a Primary wing, with a huge sitting room w/gas f/p, luxurious 6 pc ensuite & huge w/I closet & access to the private Home Office. There are 2 more, good sized bedrooms & a 5 pc bath. Back to the main floor breezeway, to the west wing of the home there are 3 more bedroom, a 2nd eat in kitchen, den & Great Room, with its own private balcony taking in the views, all above the 4+ car garage. This is a 6 bedroom home, or 2 separate living quarters, each with 3 bedrooms, for guest quarters, multigeneration or in-law suite. The possibilities are endless! The Resort-worthy backyard is nothing short of spectacular with 20 x 40 ft inground salt-water pool, hot tub, full outdoor kitchen, Change Rm, 4 pc bath & separate pool house. Multiple decks, covered gazebo & patios take advantage of the priceless views for miles. Heated 4 car garage with workshop & more. Something for everyone!
设施和服务
- 3+ 壁炉
- 3+ 车位车库
- Balcony
- Eat in Kitchen
- Walk In Closet
- Walk Out Basement
- 不锈钢用具
- 中央真空系统
- 中央空调
- 乡村田园生活
- 书房
- 仓库
- 保温的窗/门
- 健身房
- 农村
- 后院
- 地下喷水系统
- 地下室 – 已装修
- 安全系统
- 室外厨房
- 室外游泳池
- 宾馆
- 封闭阳台
- 户外生活空间
- 敞开式门廊
- 森林
- 水疗/热水盆浴
- 洗衣房
- 硬木地板
- 自动喷水灭火系统
- 自助式套房公寓
- 自助式套房公寓
- 花园
- 花岗岩台
- 连接浴室
- 阳台
- 面积
- 餐具室
- 马车车库
房间
- 类型等级尺寸室内地面
- 起居室底层13' 11.7" x 22' 3.7"其他
- 就餐时段底层17' 7" x 20' 2.5"其他
- 家庭娱乐室底层17' 5.8" x 22' 2.9"其他
- 餐厅底层12' 11.5" x 18' 4.8"其他
- 早餐室底层13' 11.7" x 18' 7.2"其他
- 厨房底层12' 5.6" x 15' 2.2"其他
- 洗衣房底层8' 3.9" x 11' 3"其他
- 主卧室二楼18' 4.8" x 18' 8.4"其他
- 就餐时段二楼16' 2" x 20' 6"其他
- 卧室二楼11' 11.7" x 16' 2"其他
- 卧室二楼11' 1.8" x 12' 2"其他
- 卧室二楼11' 6.5" x 16' 3.2"其他
- 卧室二楼10' 4" x 12' 11.5"其他
- 卧室二楼14' 4.4" x 17' 3.4"其他
- 就餐时段二楼8' 8.7" x 11' 1.8"其他
- 厨房二楼11' 6.7" x 14' 9.1"其他
- 大房间二楼12' 5.6" x 14' 10.3"其他
- 洗衣房下层9' 5.3" x 13' 11.7"其他
- 健身房下层13' 9.3" x 27' 6.7"其他
- 康乐室下层13' 11.7" x 33' 8.3"其他
- 地窖/冷藏室下层8' 4.5" x 8' 1.6"其他
- 水电下层16' 10.7" x 18' 1.4"其他
向我们咨询更多信息
位置
9255 Sideroad 27, Erin, Ontario, L4L 1A7 加拿大
房产周边
Information about the area around this property within a 5-minute walk.
付款计算器
- $
- %$
- %
- 本金和利息 0
- 物业税 0
- 层 / 公寓楼层 0
销售者
Sotheby’s International Realty Canada
309 Lakeshore Road East
Oakville, 安大略, L6J 1J3

