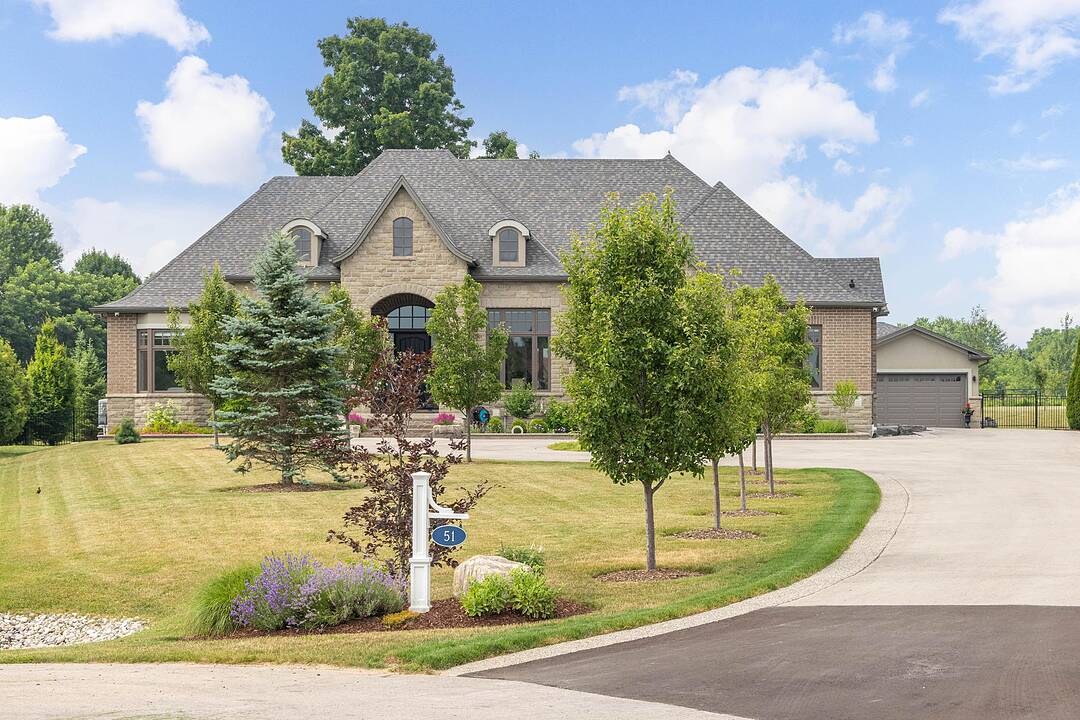重要事实
- MLS® #: X12290719
- 二级MLS® #: 40752290
- 物业编号: SIRC2523823
- 物业类型: 住宅, 独立家庭独立住宅
- 类型: 平房
- 生活空间: 6,692 平方呎
- 地面积: 1.99 ac
- 建成年份: 2015
- 卧室: 4+1
- 浴室: 5+1
- 停车位: 6
- 其他 税项 2025: $20,544
- 挂牌出售者:
- Doug Widdicombe
楼盘简介
Welcome to 51 Tews Lane, an unparalleled estate residence in the heart of Dundas’s most prestigious enclave. Poised on a pristine, professionally manicured two-acre lot backing directly onto the protected conservation lands of Tews Falls, this extraordinary bungalow offers over 4,000 square feet of exquisite main floor living, meticulously crafted with the finest materials and finishes available.
Every element of this home speaks to luxury and sophistication. Dramatic coffered ceilings soaring from 10 to 18 feet frame the interior with architectural distinction, while expansive principal rooms flow effortlessly under a canopy of custom millwork, oversized baseboards, detailed crown mouldings, and designer lighting. The heart of the home is the gourmet chef’s kitchen, an entertainer’s dream complete with top-tier appliances, bespoke cabinetry, an oversized island, and a fully outfitted walk-in pantry, all opening to the magnificent great room with its sweeping views of the lush grounds beyond.
This home offers four spacious bedrooms on the main level, including a primary suite that is nothing short of opulent. With dual walk-in closets, a spa-like ensuite with heated floors, and tranquil views of the rear gardens, it is a private retreat of the highest order. An additional fifth bedroom is located in the fully finished lower level, which has been designed as a self-contained suite with its own full kitchen, bath, and living area — ideal for extended family or private guest accommodations.
Outside, the grounds are nothing short of spectacular. The rear yard is a resort-caliber oasis, featuring a heated in-ground pool, elegant cabana, and your own putting green — all enveloped by mature trees and conservation views that offer total privacy. A four-season sunroom invites year-round enjoyment of the surrounding nature, while four garage bays provide ample room for automotive enthusiasts or executive storage.
The lower level is finished to the same exceptional standard as the main floor, with wide-plank flooring, designer tilework, custom built-ins, and premium fixtures throughout. No detail has been overlooked. In the past three years alone, the property has undergone numerous high-end upgrades, further enhancing its already impeccable quality.
Ideally situated just minutes from downtown Dundas, top-rated schools, hiking trails, golf clubs, and all major amenities, 51 Tews Lane offers the rare combination of complete privacy, natural beauty, and refined living — all in one of the region’s most coveted settings. This is not just a home; it is an extraordinary lifestyle opportunity for the discerning buyer.
设施和服务
- Walk In Closet
- 中央真空系统
- 中央空调
- 仓库
- 停车场
- 健身房
- 台球室
- 后院
- 地下室 – 已装修
- 壁炉
- 安全系统
- 室外游泳池
- 洗衣房
- 车库
- 连接浴室
房间
- 类型等级尺寸室内地面
- 门厅底层5' 4.5" x 7' 1.8"其他
- 起居室底层15' 5" x 11' 1.4"其他
- 家庭娱乐室底层18' 11.1" x 19' 4.2"其他
- 厨房底层18' 8" x 16' 8.3"其他
- 餐具室底层4' 10.2" x 5' 10"其他
- 早餐室底层8' 1.6" x 16' 4.4"其他
- 洗衣房底层10' 8.6" x 18' 9.1"其他
- 其他底层23' 10.2" x 20' 3.7"其他
- 卧室底层13' 6.2" x 12' 10.3"其他
- 卧室底层11' 11.7" x 11' 7.7"其他
- 卧室底层11' 2.8" x 12' 7.5"其他
- 家庭办公室底层15' 10.5" x 11' 11.7"其他
- 洗手间底层17' 10.9" x 15' 5.4"其他
- 洗手间底层5' 10" x 5' 1.8"其他
- 洗手间底层5' 10" x 8' 6.3"其他
- 洗手间底层12' 8.8" x 9' 11.2"其他
- 康乐室地下室22' 9.6" x 40' 8.9"其他
- 厨房地下室10' 9.1" x 16' 4.4"其他
- 健身房地下室20' 5.2" x 20' 3.7"其他
- 活动室地下室29' 7.9" x 23' 1.9"其他
- 水电地下室17' 1.9" x 13' 3"其他
- 其他地下室18' 1.3" x 22' 5.6"其他
- 卧室地下室15' 3" x 20' 3.7"其他
- 其他地下室12' 6.7" x 11' 10.7"其他
- 洗手间地下室4' 11.4" x 14' 6.8"其他
- 洗手间地下室5' 2.3" x 10' 5.5"其他
向我询问更多信息
位置
51 Tews Lane, Dundas, Ontario, L9H 7N4 加拿大
房产周边
Information about the area around this property within a 5-minute walk.
付款计算器
- $
- %$
- %
- 本金和利息 0
- 物业税 0
- 层 / 公寓楼层 0
销售者
Sotheby’s International Realty Canada
14 Queen Street, Box 1570
Niagara-on-the-Lake, 安大略, L0S 1J0

