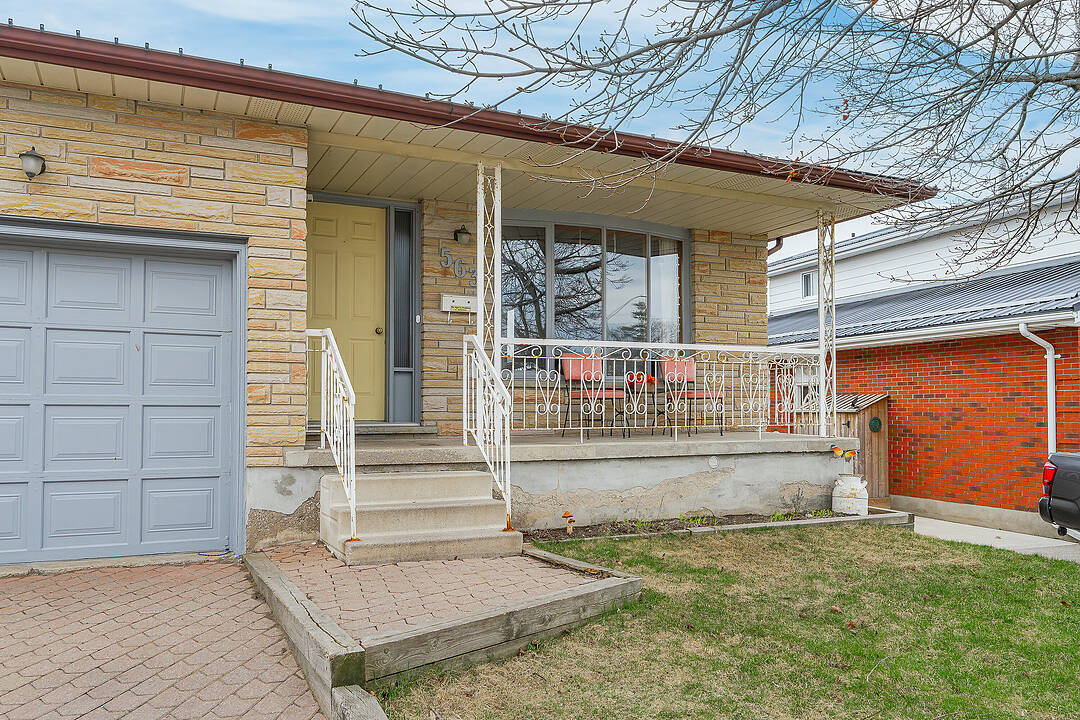重要事实
- MLS® #: 40751505
- 二级MLS® #: X12290852
- 物业编号: SIRC2525720
- 物业类型: 住宅, 独立家庭独立住宅
- 类型: 后复式
- 建成年份: 1988
- 卧室: 3+3
- 浴室: 2
- 停车位: 4
- 挂牌出售者:
- Robin Macleod, Renee Blair
楼盘简介
Welcome to 563 Champlain Boulevard. A beautifully, well-maintained all brick back-split in the heart of East Galt. Situated on a spacious lot with 2,133 square feet of total living space and double car garage. The main level features a living room overlooking the front yard, a dining room with plenty of storage, and the kitchen- where all your meal prep and hosting needs are met. A separate side entrance to the deck- making for easy barbecue access. The upper level offers three generously sized bedrooms and a four piece bathroom with built in laundry facility for your absolute convenience. Upon entering the second unit- in the lower level is a space that will check any additional needs- a family room for added living space- great for entertaining with a wood fireplace and glass sliding doors to the rear yard, the first bedroom and four piece bathroom. Continuing to the lowest level of this unit, features a full kitchen, two bedrooms and a laundry closet. You will also find an extra storage room as well as a cold and utility room. Picture yourself enjoying the outdoor space and allow your children and pets to roam freely in the fully fenced yard- complete with a hot tub and garden shed. This home is within walking distance to schools, parks, public transit and minutes from shopping and amenities. Say hello to your new family home at 563 Champlain Boulevard.
设施和服务
- 中央真空系统
- 中央空调
- 停车场
- 后院
- 地下室 – 已装修
- 洗衣房
- 车库
房间
向我们咨询更多信息
位置
563 Champlain Boulevard, Cambridge, Ontario, N1R 7V1 加拿大
房产周边
Information about the area around this property within a 5-minute walk.
付款计算器
- $
- %$
- %
- 本金和利息 0
- 物业税 0
- 层 / 公寓楼层 0
销售者
Sotheby’s International Realty Canada
Unit #1 - 11 Mechanic St.
Paris, 安大略, N3L 1K1

