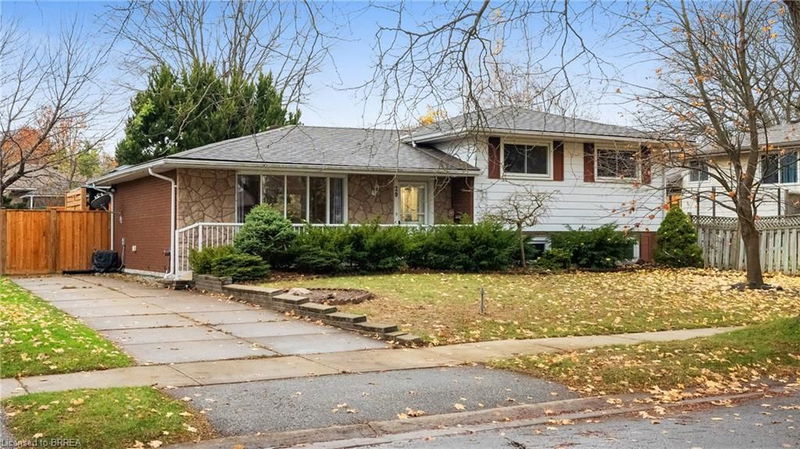重要事实
- MLS® #: 40679936
- 物业编号: SIRC2179431
- 物业类型: 住宅, 独立家庭独立住宅
- 生活空间: 1,203 平方呎
- 建成年份: 1973
- 卧室: 3
- 浴室: 2
- 停车位: 3
- 挂牌出售者:
- Re/Max Twin City Realty Inc
楼盘简介
Welcome to 29 Pippin Dr, a stunning 3-bedroom, 2-full-bathroom side-split home nestled in Brantford’s sought-after Brier Park neighbourhood. Perfectly blending modern upgrades with timeless charm, this property is a must-see for families and investors alike.
Step into the bright and airy open-concept main floor, where natural light pours in, highlighting the sleek quartz countertops and stainless steel appliances in the beautifully updated kitchen. The spacious layout is perfect for entertaining or enjoying cozy family dinners.
Downstairs, you’ll find an additional entrance to the basement through the backyard, offering incredible potential for a granny suite or accessory dwelling unit (ADU)—ideal for multigenerational living or generating rental income.
The outdoor space is a private oasis, complete with a fenced-in backyard, a brand-new hot tub (2023), and a beautiful deck (2023)—perfect for relaxing or hosting gatherings. All this is conveniently located close to shopping, schools, parks, and highway 403 access, making commutes a breeze.
Don’t miss your chance to own this move-in-ready gem in a prime location! Schedule your private showing today.
房间
- 类型等级尺寸室内地面
- 洗手间二楼7' 4.1" x 6' 11"其他
- 卧室二楼9' 8.1" x 9' 6.1"其他
- 主卧室二楼10' 7.9" x 12' 9.1"其他
- 卧室二楼12' 11.9" x 10' 2"其他
- 餐厅总管道11' 1.8" x 10' 5.9"其他
- 厨房总管道11' 1.8" x 13' 10.8"其他
- 起居室总管道14' 11" x 16' 11.1"其他
- 地下室地下室23' 7.8" x 23' 7"其他
- 康乐室下层13' 3.8" x 19' 3.8"其他
- 家庭娱乐室下层12' 4" x 19' 3.8"其他
- 储存空间地下室11' 6.1" x 4' 9"其他
- 洗手间下层5' 10.2" x 8' 2"其他
上市代理商
咨询更多信息
咨询更多信息
位置
29 Pippin Drive, Brantford, Ontario, N3R 5V8 加拿大
房产周边
Information about the area around this property within a 5-minute walk.
付款计算器
- $
- %$
- %
- 本金和利息 0
- 物业税 0
- 层 / 公寓楼层 0

