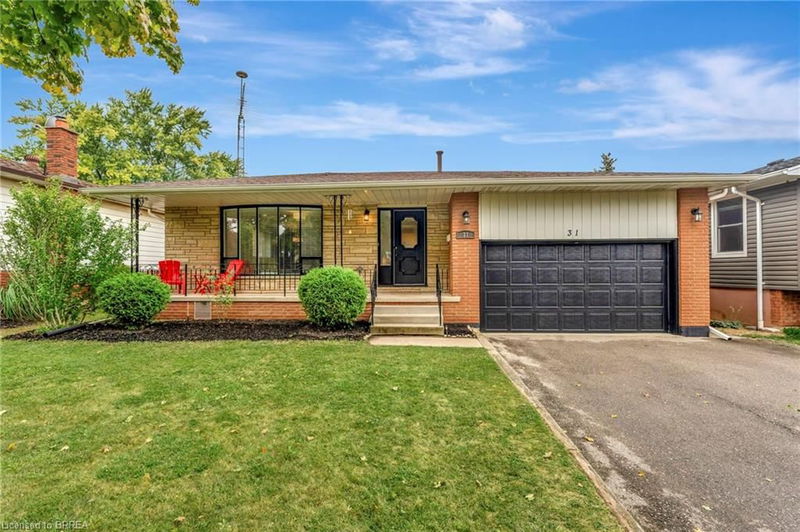重要事实
- MLS® #: 40678257
- 物业编号: SIRC2173404
- 物业类型: 住宅, 独立家庭独立住宅
- 生活空间: 2,722 平方呎
- 建成年份: 1976
- 卧室: 3+3
- 浴室: 2+1
- 停车位: 6
- 挂牌出售者:
- Re/Max Twin City Realty Inc.
楼盘简介
Welcome home to 31 Farringford Drive, Brantford. In the highly sought after Grand Woodlands community find a spacious 4 level backsplit that has been recently upgraded with 3+3 beds, 2.5 baths and over 2700 sq ft of finished living space. Featuring a full in law suite with separate entrance and 2nd kitchen! Bright and large principal rooms on the main level and a newer kitchen fashioned with plenty of stylish cupboards and cabinetry, quartz counters, subway tile backsplash and stainless steel appliances. The upper level of the home has 3 bedrooms including the primary bedroom that has a large double wide closet and a newly upgraded 2 piece ensuite (2024). The upper level of the home is also complete with a newly renovated full bathroom (2024). Another full bath (2024) was just renovated in the basement which leads you to a living room, 3 beds, and a fully functional kitchen with in suite laundry. Other notable upgrades include eavestroughs, gutters and downspouts (2019), roof (2016), high efficiency furnace & A/C (2016), electrical panel (2016), carbon monoxide/smoke detectors hardwired (2016), chimney closed (2016), new flooring in basement (2022), new kitchen in basement (2022), new interior doors throughout home (2024), and new paint upstairs (2024). This family home is ideally located with easy highway access, close to excellent schools, parks, shopping, all major amenities and around the corner from the new Costco Brantford! Just move in and enjoy!
房间
- 类型等级尺寸室内地面
- 起居室总管道36' 4.6" x 59' 4.5"其他
- 餐厅总管道42' 10.1" x 32' 11.6"其他
- 厨房总管道36' 3" x 39' 5.6"其他
- 门厅总管道11' 10.9" x 6' 5.1"其他
- 卧室二楼10' 4" x 12' 9.4"其他
- 洗手间二楼36' 10.7" x 39' 4.4"其他
- 主卧室二楼42' 11.7" x 42' 10.1"其他
- 洗手间二楼33' 1.6" x 39' 4.4"其他
- 其他总管道21' 5" x 17' 3"其他
- 卧室下层33' 4.5" x 42' 11.3"其他
- 卧室二楼69' 2.7" x 46' 2.7"其他
- 卧室下层32' 10.4" x 85' 5.9"其他
- 家庭娱乐室下层11' 10.7" x 15' 3.8"其他
- 洗手间下层45' 11.1" x 75' 6.2"其他
- 其他地下室4' 8.1" x 13' 5.8"其他
- 其他地下室11' 10.9" x 10' 7.8"其他
- 卧室地下室12' 8.8" x 10' 7.8"其他
- 厨房地下室11' 10.9" x 13' 5.8"其他
- 储存空间地下室4' 3.1" x 23' 9.8"其他
- 水电地下室12' 8.8" x 13' 5.8"其他
上市代理商
咨询更多信息
咨询更多信息
位置
31 Farringford Drive, Brantford, Ontario, N3R 6K5 加拿大
房产周边
Information about the area around this property within a 5-minute walk.
付款计算器
- $
- %$
- %
- 本金和利息 0
- 物业税 0
- 层 / 公寓楼层 0

