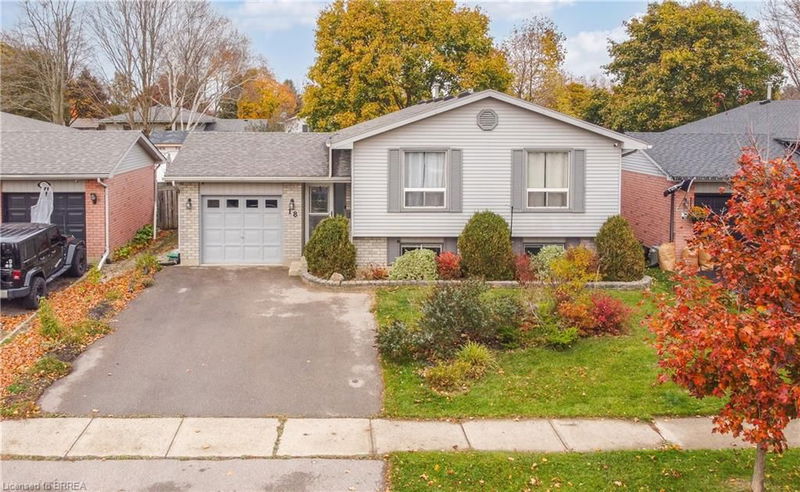重要事实
- MLS® #: 40673109
- 物业编号: SIRC2162138
- 物业类型: 住宅, 独立家庭独立住宅
- 生活空间: 2,005 平方呎
- 地面积: 0.12 ac
- 建成年份: 1989
- 卧室: 2+1
- 浴室: 2
- 停车位: 4
- 挂牌出售者:
- Re/Max Twin City Realty Inc
楼盘简介
A Beautiful North End Home! This stunning move-in ready home with a garage and a double driveway sits on a quiet street in a highly sought-after North End neighbourhood with an inviting entrance for greeting your guests, a bright and spacious main level that features a large living room with laminate flooring, a formal dining area for family meals, a lovely kitchen with a breakfast bar and lots of cupboards and counter space, a newly renovated main floor bathroom with a new tub and tub surround and a modern vanity, and the bedrooms are huge. Let’s head downstairs where you'll find a big recreation room for entertaining with luxury vinyl plank flooring, pot lighting, a built-in aquarium, and a cozy gas fireplace with a mantel, another updated bathroom that has an impressive tiled walk-in shower, another large bedroom, and plenty of storage space between the built-in shelving in the utility room plus a storage area under the entrance that is accessed from the closet in the bedroom. The beautifully landscaped backyard has a cottage feel to it with mature trees, decorative bushes and perennials, a private patio that has a pergola with a built-in bar, a gazebo and multiple sitting areas where you can entertain with your family and friends, outdoor wifi controlled multicolour lighting, and there are various types of birds that are frequent guests at the property. Updates include both bathrooms, luxury vinyl plank flooring in the basement, the pergola and patio area in the backyard, new flooring in the entrance and kitchen, main floor windows, and more. A beautiful move-in ready home sitting on a quiet street in an excellent North End neighbourhood that's close to parks, schools, a golf course, trails, shopping, restaurants, and highway access. Book a private viewing before it’s gone!
房间
- 类型等级尺寸室内地面
- 门厅总管道5' 8.8" x 14' 2.8"其他
- 起居室总管道11' 6.1" x 21' 1.9"其他
- 餐厅总管道8' 8.5" x 12' 9.4"其他
- 厨房总管道10' 4.8" x 11' 6.1"其他
- 卧室总管道11' 5" x 16' 6"其他
- 卧室总管道11' 6.1" x 14' 9.1"其他
- 洗手间总管道6' 11" x 7' 10"其他
- 康乐室地下室19' 5.8" x 20' 11.9"其他
- 卧室地下室10' 9.1" x 12' 4"其他
- 洗手间地下室5' 8.1" x 9' 8.9"其他
- 储存空间地下室6' 11.8" x 11' 1.8"其他
- 洗衣房地下室6' 11.8" x 11' 8.1"其他
上市代理商
咨询更多信息
咨询更多信息
位置
18 Latzer Crescent, Brantford, Ontario, N3V 1E1 加拿大
房产周边
Information about the area around this property within a 5-minute walk.
付款计算器
- $
- %$
- %
- 本金和利息 0
- 物业税 0
- 层 / 公寓楼层 0

