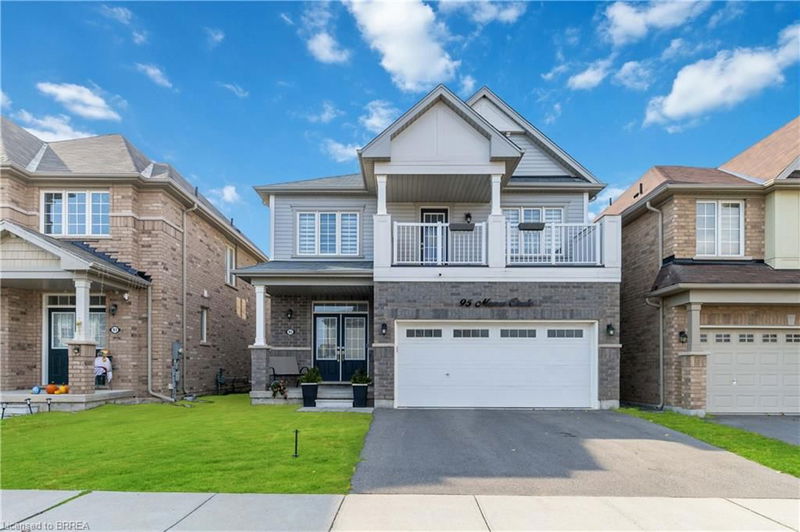重要事实
- MLS® #: 40674924
- 物业编号: SIRC2160065
- 物业类型: 住宅, 独立家庭独立住宅
- 生活空间: 2,056 平方呎
- 卧室: 4
- 浴室: 2+1
- 停车位: 4
- 挂牌出售者:
- Re/Max Twin City Realty Inc.
楼盘简介
Nestled in the highly coveted West Brant area, mere moments from the new Southwest Community Center and Park.
Upon entering, you'll be captivated by the timeless charm of the pristine hardwood floors that grace the main living spaces, creating an inviting and elegant ambiance unique to this home.
The spacious layout is perfect for entertaining and tranquil family living, featuring generously proportioned rooms bathed in natural light.
The well-appointed kitchen, ideal for culinary enthusiasts, provides ample space for functionality and style, while the adjoining dining and living areas offer a harmonious gathering flow.
Retreat to the primary suite, a serene haven complete with an en-suite bathroom, ensuring privacy and comfort. The additional bedrooms are equally spacious, perfect for family or guests.
The property also boasts a double garage, providing not only convenience but also an abundance of storage options, ensuring you can keep your belongings organized and easily accessible.
The unfinished basement is a blank canvas, ready for your personal touch. Whether you envision a cozy entertainment area, a home gym, or additional living space, the potential for customization is endless.
Meticulously maintained and thoughtfully designed, this home is not just a residence but a lifestyle choice. It offers proximity to parks, schools, and recreational facilities in a community that values tranquillity and engagement.
Don't miss the opportunity to make this remarkable property your own in one of Brantford's most desirable neighbourhoods, the highly coveted West Brant area, mere moments from the new Southwest Community Center and Park.
房间
- 类型等级尺寸室内地面
- 洗手间二楼12' 8.8" x 12' 2"其他
- 洗手间二楼5' 4.9" x 9' 10.5"其他
- 卧室二楼10' 4.8" x 10' 7.1"其他
- 主卧室二楼17' 1.9" x 14' 4"其他
- 卧室二楼10' 2" x 10' 7.8"其他
- 洗衣房二楼10' 7.8" x 5' 10.8"其他
- 额外房间二楼6' 7.1" x 13' 5.8"其他
- 卧室二楼17' 1.9" x 14' 4"其他
- 门厅总管道7' 4.9" x 11' 8.9"其他
- 书房总管道15' 3" x 11' 8.9"其他
- 起居室总管道15' 3" x 13' 1.8"其他
- 餐厅总管道12' 11.9" x 9' 3"其他
- 厨房总管道12' 11.9" x 9' 6.1"其他
- 地下室地下室27' 11.8" x 18' 2.8"其他
- 洗手间总管道5' 6.9" x 5' 4.9"其他
- 健身房地下室9' 3" x 11' 5"其他
上市代理商
咨询更多信息
咨询更多信息
位置
95 Munro Circle, Brantford, Ontario, N3T 5L5 加拿大
房产周边
Information about the area around this property within a 5-minute walk.
付款计算器
- $
- %$
- %
- 本金和利息 0
- 物业税 0
- 层 / 公寓楼层 0

