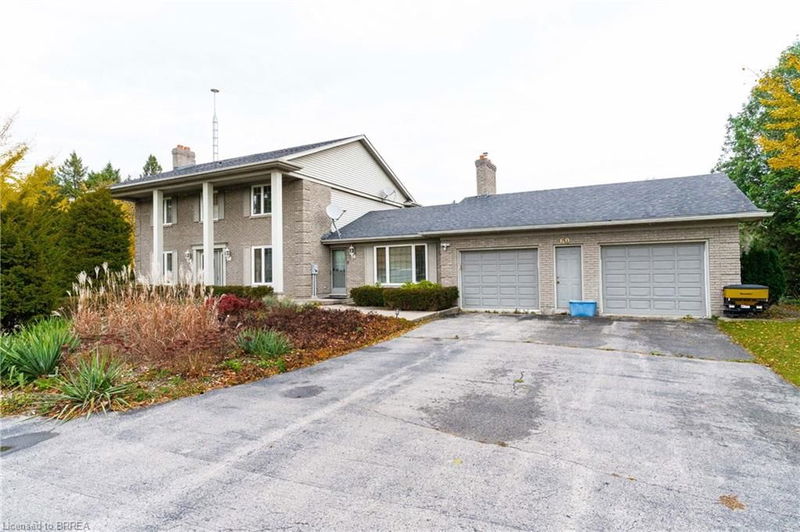重要事实
- MLS® #: 40671892
- 物业编号: SIRC2157092
- 物业类型: 住宅, 独立家庭独立住宅
- 生活空间: 4,987 平方呎
- 地面积: 2.42 ac
- 建成年份: 1977
- 卧室: 4
- 浴室: 2+1
- 停车位: 10
- 挂牌出售者:
- Century 21 Heritage House LTD
楼盘简介
Elegant executive two storey Highland Estates home almost 5,000 sq ft of liviing space nestled on 2.42 acres with mature trees, privacy and spectacular views, this home has an attached double car garage, circular and triple width driveway, bring your tennis racquets as you have your own enclosed tennis court, quaint pergola, exquisite perennial gardens and mature fruit trees. Features large principal rooms, maple hardwood flooring, ceramic tiling, granite kitchen countertops, oversized fireplace in the main floor family room and a cozy sunroom overlooking a beautiful rear yard. The main floor includes a den/home office, a mud room and laundry facilities. The upper level has four spacious bedrooms including the master with newer 3-piece ensuite and another 5-piece bathroom. The finished basement level has been made into a inlaw suite with 2 bedrooms, bath, living area and kitchen area. Entertaining is seamless in this spacious home! Great Value for the location, size of home and mature lot size! Don't Miss Out as its a perfect family home!
房间
- 类型等级尺寸室内地面
- 起居室总管道13' 1.8" x 18' 1.4"其他
- 厨房食用区总管道17' 1.9" x 22' 1.7"其他
- 餐厅总管道13' 1.8" x 21' 9"其他
- 书房总管道12' 9.4" x 12' 2.8"其他
- 额外房间总管道8' 9.1" x 22' 11.9"其他
- 家庭娱乐室总管道14' 6.8" x 22' 4.8"其他
- 主卧室二楼13' 3" x 15' 5.8"其他
- 卧室二楼12' 11.9" x 13' 3"其他
- 卧室二楼9' 6.1" x 12' 4"其他
- 卧室二楼13' 5" x 14' 4.8"其他
- 额外房间下层12' 11.9" x 14' 2.8"其他
- 额外房间下层13' 8.1" x 19' 7.8"其他
- 前厅总管道5' 10" x 10' 7.1"其他
上市代理商
咨询更多信息
咨询更多信息
位置
60 Highland Drive, Brantford, Ontario, N3T 5L7 加拿大
房产周边
Information about the area around this property within a 5-minute walk.
付款计算器
- $
- %$
- %
- 本金和利息 0
- 物业税 0
- 层 / 公寓楼层 0

