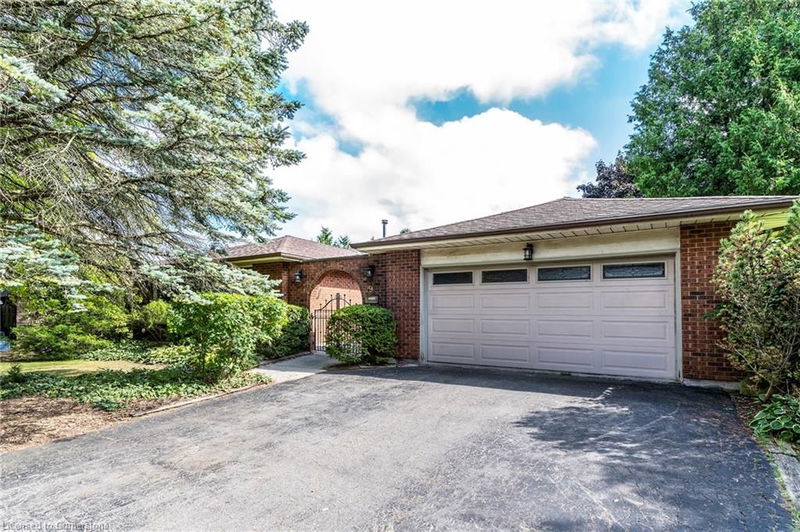重要事实
- MLS® #: 40673914
- 物业编号: SIRC2156841
- 物业类型: 住宅, 独立家庭独立住宅
- 生活空间: 1,500 平方呎
- 卧室: 3
- 浴室: 2+1
- 停车位: 10
- 挂牌出售者:
- RE/MAX Escarpment Realty Inc.
楼盘简介
Looking for a spacious 4 lvl backsplit w/double garage in a 10+ neighbourhood, look no further this is the one for you. This home offers about 3000 sq ft of living space, perfect for the growing family, older kids still at home or the in-laws and a driveway to match with parking for approximately 8 cars. The main floor offers plenty of space to entertain family & friends with large Liv Rm, separate Din. Rm and spacious kitch w/plenty of cabinets. Upstairs offers 3 spacious bedrooms, master w/ensuite and an additional 4 pce bath. The lower lvl offers a very spacious Rec Rm with large windows w/plenty of light and a gas fireplace for cozy nights at home or some great family game nights this level also offers the convenience of a 2 pce bath and laundry. The finished basement lvl offers another Rec Rm and gym area as well as plenty of storage. The fully fenced, large, tranquil back yard offers mature trees, beautiful landscaping, brick patio and large shed for storage. This home CHECKS ALL THE BOXES!
房间
- 类型等级尺寸室内地面
- 厨房总管道12' 9.4" x 12' 11.9"其他
- 餐厅总管道11' 1.8" x 12' 8.8"其他
- 起居室总管道13' 10.8" x 17' 8.9"其他
- 主卧室二楼13' 10.8" x 16' 1.2"其他
- 卧室二楼12' 11.9" x 14' 9.9"其他
- 卧室二楼10' 4.8" x 11' 3"其他
- 洗手间二楼7' 10.3" x 9' 3"其他
- 洗手间二楼9' 4.9" x 9' 1.8"其他
- 洗手间下层7' 3" x 10' 8.6"其他
- 家庭娱乐室下层14' 11.1" x 29' 11.8"其他
- 康乐室地下室11' 6.1" x 19' 7"其他
- 水电地下室8' 8.5" x 9' 6.1"其他
- 健身房地下室12' 11.9" x 14' 6"其他
- 地窖/冷藏室地下室4' 5.1" x 7' 6.1"其他
上市代理商
咨询更多信息
咨询更多信息
位置
19 Isabel Drive, Brantford, Ontario, N3T 0L8 加拿大
房产周边
Information about the area around this property within a 5-minute walk.
付款计算器
- $
- %$
- %
- 本金和利息 0
- 物业税 0
- 层 / 公寓楼层 0

