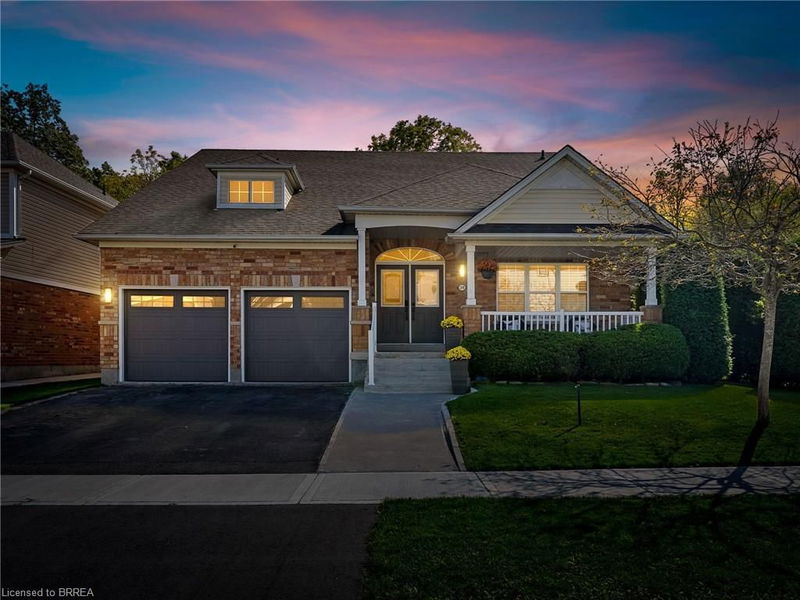重要事实
- MLS® #: 40659980
- 物业编号: SIRC2127857
- 物业类型: 住宅, 独立家庭独立住宅
- 生活空间: 4,861 平方呎
- 建成年份: 2005
- 卧室: 3
- 浴室: 3+1
- 停车位: 4
- 挂牌出售者:
- Re/Max Twin City Realty Inc
楼盘简介
Step into luxury living with this stunning O'Hara executive home, located in the heart of a highly sought after community. From the moment you arrive, you'll notice the attention to detail, a welcoming front porch leads into a spacious, open-concept layout, ideal for modern living. The main floor boasts cathedral ceilings in the great room, anchored by a cozy fireplace, creating an inviting space perfect for entertaining or unwinding after a long day. The gourmet kitchen offers granite countertops, upgraded cabinetry, a large island, ideal for meal prep or a casual breakfast, also includes a butler's pantry, making hosting a breeze. The main-floor primary bedroom is a true retreat, featuring a 5-pc ensuite with a deep soaker tub, glass shower & walk-in closet. An additional bedroom & full bath complete the main level. Upstairs, the loft overlooks the great room & offers a perfect space for a home office or cozy den, plus a third bedroom & full bath, ideal for guests or older children seeking privacy. The lower level features a massive rec room, imagine the possibilities for games, movie nights, or a home gym, there's still space for ample storage or to add additional bedrooms if needed and has an additional bathroom. Make your way out back, enjoy your private oasis, a fully fenced yard with a inground saltwater fibreglass salt water pool/hot tub, heated by heat pump & a UV filtration system, you are surrounded buy lush landscaping & no rear neighbours, providing ultimate privacy. The home backs onto Franklin Grobb Memorial Forest & the L.E. & N. Trail. Offering green space and trails right at your doorstep. The double car garage is insulated & heated. This home has way to many updates to list & will need to be seen to be appreciated. Close to schools, shopping, a short drive to the HWY 403 access & all your everyday amenities.
房间
- 类型等级尺寸室内地面
- 家庭娱乐室总管道15' 8.9" x 18' 11.9"其他
- 厨房总管道16' 4.8" x 19' 11.3"其他
- 餐厅总管道10' 8.6" x 14' 2.8"其他
- 起居室总管道14' 2" x 15' 11"其他
- 餐具室总管道6' 7.1" x 6' 11.8"其他
- 门厅总管道7' 10.3" x 15' 11"其他
- 主卧室总管道15' 10.9" x 22' 6"其他
- 洗手间总管道10' 4.8" x 12' 8.8"其他
- 阁楼二楼23' 9" x 28' 10"其他
- 卧室总管道10' 8.6" x 15' 10.9"其他
- 洗手间总管道5' 10.2" x 8' 2"其他
- 卧室二楼14' 11" x 14' 6.8"其他
- 洗手间二楼6' 3.9" x 8' 7.9"其他
- 洗手间下层6' 7.1" x 6' 11.8"其他
- 储存空间下层15' 11" x 21' 3.1"其他
- 康乐室下层40' 8.9" x 41' 4.8"其他
上市代理商
咨询更多信息
咨询更多信息
位置
39 Hunter Way, Brantford, Ontario, N3T 6S3 加拿大
房产周边
Information about the area around this property within a 5-minute walk.
付款计算器
- $
- %$
- %
- 本金和利息 0
- 物业税 0
- 层 / 公寓楼层 0

