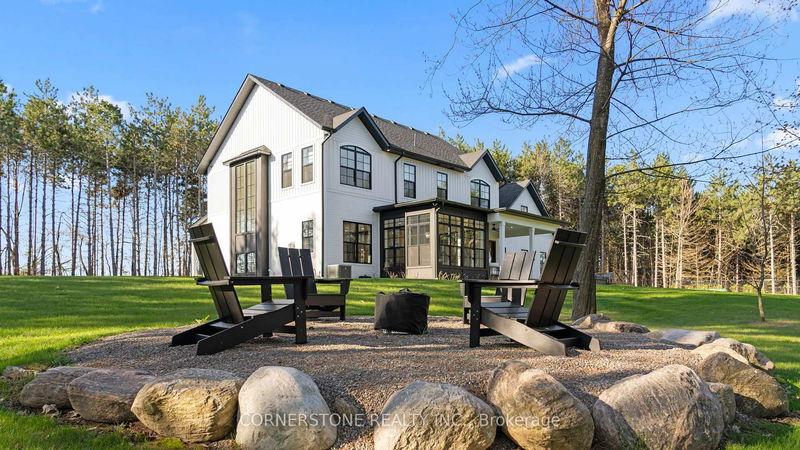重要事实
- MLS® #: S12154966
- 物业编号: SIRC2741340
- 物业类型: 住宅, 独立家庭独立住宅
- 地面积: 536,252.47 平方呎
- 卧室: 4
- 浴室: 4
- 额外的房间: Den
- 停车位: 10
- 挂牌出售者:
- CORNERSTONE REALTY INC.
楼盘简介
Welcome to 115 Rue Lafontaine Road East, a classic, custom designed farmhouse perfectly nestled within a quiet, private 8.75 acre treed lot. Situated in the heart of Tiny, a picturesque Township located in the Southern Georgian Bay area, this private property truly offers that sweet spot balance between serenity and convenience. This new building boasts floor to ceiling windows, marvelous sunlit corridors and hallways, 4 +1 spacious bedrooms, 4 bathrooms, and a versatile loft that can double as a guest bedroom, a study, a library, or den. Outside features a breathtaking custom-built outdoor living space where you can have a barbeque, relax by the firepit, or simply soak up the solitude, enjoying the peace, tranquility, and renewal that nature brings. Top-of-the-line appliances, a chefs kitchen that is outfitted with sleek, custom cabinetry, and a huge custom island is perfect for entertaining. An oversized garage, and a built-in generator are just some of the additional features exclusive to this property. This home shows impeccably. A one-of-a-kind custom beauty where treasured memories await.
下载和媒体
房间
- 类型等级尺寸室内地面
- 厨房总管道10' 11.8" x 22' 7.2"其他
- 早餐室总管道11' 10.5" x 12' 1.6"其他
- 家庭娱乐室总管道15' 3" x 19' 4.2"其他
- 餐厅总管道11' 4.6" x 20' 5.5"其他
- 书房总管道11' 10.7" x 11' 4.2"其他
- 餐具室总管道4' 10.6" x 9' 1.8"其他
- 洗衣房总管道5' 4.9" x 13' 8.9"其他
- 硬木上部14' 10.7" x 15' 5"其他
- 卧室上部10' 11.4" x 14' 3.6"其他
- 卧室上部12' 7.1" x 15' 3.1"其他
- 卧室上部10' 11.4" x 11' 10.5"其他
- 阁楼上部19' 8.2" x 34' 5.3"其他
- 康乐室下层22' 2.1" x 27' 6.3"其他
- 家庭办公室下层10' 2.8" x 15' 1.4"其他
- 活动室下层14' 8.9" x 14' 5.2"其他
- 水电下层10' 1.2" x 20' 5.5"其他
- 水电下层10' 8.7" x 10' 5.1"其他
上市代理商
咨询更多信息
咨询更多信息
位置
115 Rue Lafontaine Rd E, Tiny, Ontario, L9M 0S1 加拿大
房产周边
Information about the area around this property within a 5-minute walk.
付款计算器
- $
- %$
- %
- 本金和利息 0
- 物业税 0
- 层 / 公寓楼层 0

