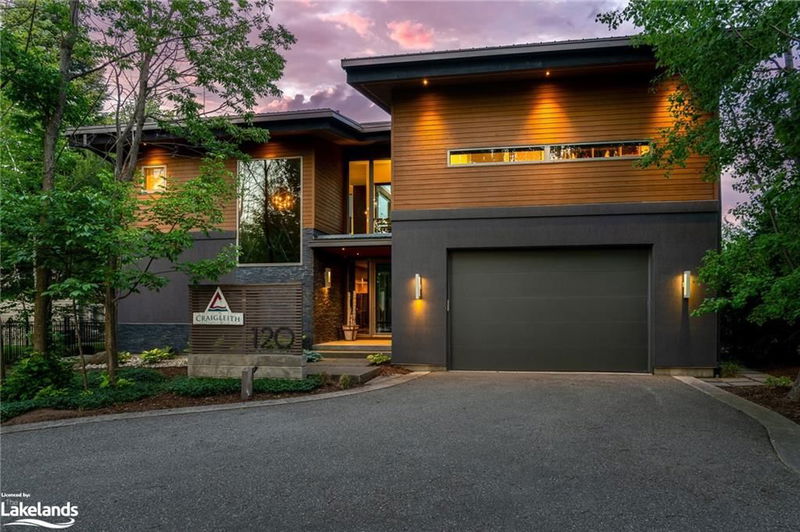重要事实
- MLS® #: 40672342
- 物业编号: SIRC2190588
- 物业类型: 住宅, 独立家庭独立住宅
- 生活空间: 4,905 平方呎
- 地面积: 0.37 ac
- 卧室: 3+3
- 浴室: 3+1
- 停车位: 5
- 挂牌出售者:
- Royal LePage Locations North (Collingwood), Brokerage
楼盘简介
Iconic Architectural Design steps from Craigleith! This well known and loved home is a rare combination of privacy and proximity! Steps to the Ski Hills and the Tennis Courts, this beautifully designed home sits on a large 100ft x 159ft lot backing to a green space. Wonderfully landscaped with pool, pool house and hot tub - the large TILCO lift and slide window walls on 2 levels of the home provide extensive views to the property and the ski hills. The beautifully appointed home offers 6 bedrooms and 4 baths over 3 levels of living. The upper level great room has a 22ft Ceiling with a cantilevered walk out deck, & rumford style gas fireplace. A top of the line kitchen with stunning island & appliances includes a walk in pantry. The upper level also offers a private primary suite with unique walk in closet and views! The main floor offers a fabulous media room with lift and slide doors to the pool deck, a wet bar / kitchenette and fireplace. 2 Bedrooms & bath are also on this level. The lower level provides 3 more large bedrooms and bath. The home is ready for immediate possession
房间
- 类型等级尺寸室内地面
- 家庭娱乐室总管道18' 8" x 21' 1.9"其他
- 洗手间总管道9' 3.8" x 8' 2.8"其他
- 卧室总管道13' 10.8" x 12' 7.9"其他
- 卧室总管道13' 1.8" x 12' 7.9"其他
- 洗衣房总管道9' 10.8" x 8' 2.8"其他
- 厨房二楼10' 7.9" x 16' 8"其他
- 餐厅二楼12' 4" x 21' 1.9"其他
- 起居室二楼23' 5.8" x 21' 1.9"其他
- 洗手间二楼4' 7.9" x 6' 7.1"其他
- 餐具室二楼8' 5.1" x 12' 7.9"其他
- 主卧室二楼15' 3.8" x 15' 11"其他
- 卧室下层12' 2.8" x 18' 11.1"其他
- 洗手间下层9' 6.9" x 11' 8.1"其他
- 卧室下层11' 10.7" x 15' 11"其他
- 卧室下层11' 10.9" x 11' 8.1"其他
- 储存空间下层7' 6.1" x 10' 2.8"其他
上市代理商
咨询更多信息
咨询更多信息
位置
120 Craigleith Road, The Blue Mountains, Ontario, L9Y 0S3 加拿大
房产周边
Information about the area around this property within a 5-minute walk.
付款计算器
- $
- %$
- %
- 本金和利息 $20,704 /mo
- 物业税 n/a
- 层 / 公寓楼层 n/a

