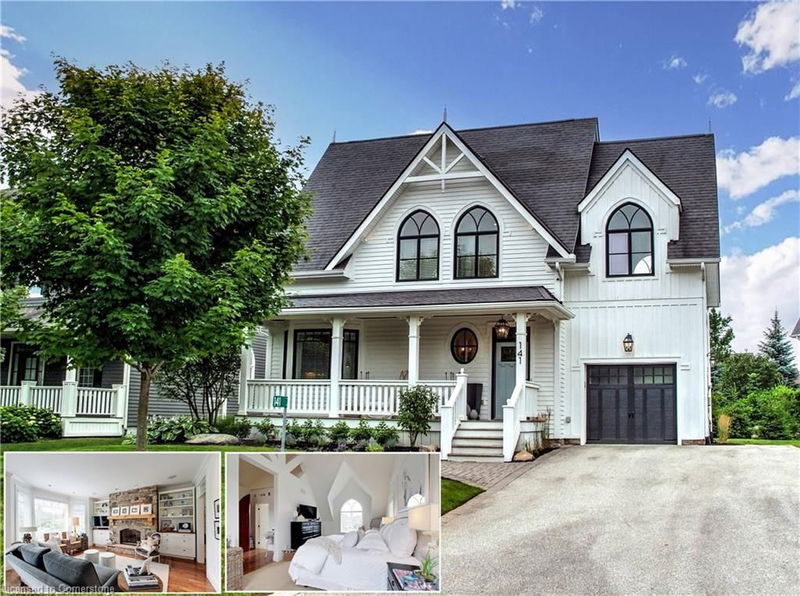重要事实
- MLS® #: 40656148
- 物业编号: SIRC2109810
- 物业类型: 住宅, 独立家庭独立住宅
- 生活空间: 2,450 平方呎
- 建成年份: 2009
- 卧室: 3+1
- 浴室: 3+1
- 停车位: 5
- 挂牌出售者:
- RE/MAX TWIN CITY FAISAL SUSIWALA REALTY
楼盘简介
EXCLUSIVE SNOWBRIDGE WITH DESIGNER TOUCHES! Step into sheer elegance with this exceptional custom-built home, perfectly situated in the heart of Historic Snowbridge. This enchanting community, adjacent to the picturesque Monterra Golf Course, is just a short stroll or on-demand shuttle ride away from the iconic Blue Mountain Village & Ski Resort. Meticulously crafted by a renowned interior designer, this 2450sqft residence exudes luxury & sophistication with 4 bedrms & 3.5 bathrms. Upon entering, you’ll be immediately captivated by the breathtaking ski hill vistas visible from both the front porch & the primary suite. Inside, the open-concept great room is a centerpiece of refined living, boasting a stone fireplace & bespoke cabinetry that seamlessly flow into the kitchen. This culinary haven is outfitted with top-of-the-line appliances, a dual-zone wine cooler, & an expansive breakfast bar. No detail has been overlooked in designing this home, from the meticulously curated custom light fixtures to the lavish primary suite. This private retreat offers a grand foyer, a marble-topped desk, soaring vaulted ceilings, & an opulent dressing room tailored to perfection. The indulgent 5pc ensuite bath is the epitome of luxury, featuring a jetted jacuzzi tub & a glass-enclosed shower, designed for relaxation. The fully finished lower level offers a cozy family room, a 4th bedrm, & a thoughtfully designed mudroom. The basement’s 4th bathrm is a spa-like retreat in itself, with heated floors & a steam shower, while the space is pre-plumbed for a wet bar. Outdoors, the home continues to impress with a charming covered front porch, & a brand-new maintenance-free back deck. An advanced irrigation system & security cameras enhance convenience & peace of mind. The garage is a model of efficiency, featuring a custom vinyl wall organization system, overhead storage, & direct access to the lower mudroom. Embrace the pinnacle of luxury living in this extraordinary Snowbridge treasure.
房间
- 类型等级尺寸室内地面
- 厨房总管道10' 7.1" x 12' 9.9"其他
- 餐厅总管道10' 7.1" x 13' 8.1"其他
- 洗手间总管道3' 2.1" x 7' 10"其他
- 门厅总管道5' 8.8" x 9' 8.9"其他
- 起居室总管道16' 9.1" x 19' 7"其他
- 主卧室二楼11' 1.8" x 20' 8"其他
- 卧室二楼11' 5" x 12' 8.8"其他
- 卧室二楼10' 2" x 10' 5.9"其他
- 洗手间二楼5' 4.1" x 7' 10"其他
- 其他二楼7' 8.1" x 9' 3.8"其他
- 家庭娱乐室地下室16' 2" x 19' 3.8"其他
- 洗手间地下室5' 10" x 11' 10.7"其他
- 前厅地下室7' 10.8" x 8' 11.8"其他
- 卧室地下室9' 6.1" x 11' 10.9"其他
上市代理商
咨询更多信息
咨询更多信息
位置
141 Snowbridge Way, The Blue Mountains, Ontario, L9Y 0V1 加拿大
房产周边
Information about the area around this property within a 5-minute walk.
付款计算器
- $
- %$
- %
- 本金和利息 0
- 物业税 0
- 层 / 公寓楼层 0

