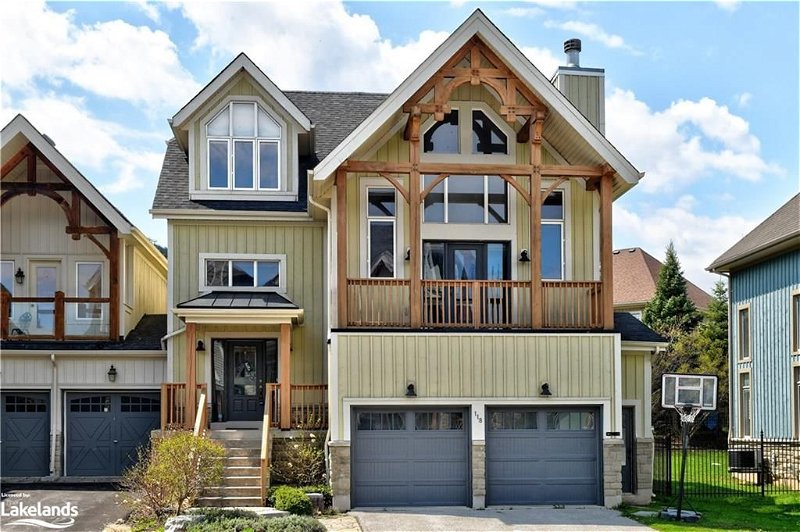重要事实
- MLS® #: 40576465
- 物业编号: SIRC2059278
- 物业类型: 住宅, 公寓
- 生活空间: 2,891 平方呎
- 地面积: 0.10 ac
- 建成年份: 2007
- 卧室: 3
- 浴室: 3+1
- 停车位: 4
- 挂牌出售者:
- Royal LePage Locations North (Collingwood), Brokerage
楼盘简介
Mountain Style chalet in the Orchard at Craigleith with panoramic ski hill views! This is the popular Blackcomb model and also an Elevation "B" with the addition of the attractive posts & beams on the front deck! This large semi is only joined at the garage with 2,748 SQFT above ground; 2,891 SQFT total finished. 3 bedrooms all with ensuites + a Family Room + a Den/Office, 3.5 bathrooms; Oversized Double garage with Floortex® floor coating system (superior to epoxy) & custom wall racking system included; SW exposure; Open Concept Great Room; Designer kitchen with Island + Breakfast Bar, all stainless steel Jenn-Air Appliances; Living Room with a 2 story ceiling & wood burning Fireplace; sitting area with panoramic ski hill views & built-in office desk; upper covered BBQ & viewing deck; also enjoy the ski hill views from the large dining area; wide-plank scalloped wood floors on the 2nd level; Family Room on the main level (wall mounted TV included) with a walkout to the landscaped backyard, patio & hot tub; large mudroom off the garage with a separate side entrance plus a garage entrance; room finished in the basement needs a larger window installed to be a 4th bedroom or use as an office/den. Brand new High Efficiency (96%) Furnace installed. Walk to skiing at the Craigleith Ski Club and the TSC (Toronto Ski Club). The homes and lots in The Orchard are freehold ownership (owned outright by the owner) with a Condo Corporation in place to maintain the roads (including snow clearing), trails, green spaces, guest parking lots & pond. Membership to the Craigleith Pool & Tennis courts is available. Click the multi-media link to take a personal narrated VTour, drone tour, access the floorplan & more!
房间
- 类型等级尺寸室内地面
- 前厅总管道6' 4.7" x 10' 4"其他
- 家庭娱乐室总管道15' 3" x 15' 10.9"其他
- 卧室总管道10' 11.1" x 11' 10.7"其他
- 门厅总管道7' 3" x 10' 7.8"其他
- 起居室二楼19' 11.3" x 21' 3.1"其他
- 厨房二楼19' 1.9" x 21' 7.8"其他
- 洗手间总管道8' 8.5" x 8' 5.1"其他
- 餐厅二楼14' 8.9" x 15' 3.8"其他
- 主卧室三楼11' 6.9" x 17' 5"其他
- 洗手间二楼4' 3.1" x 5' 4.9"其他
- 卧室三楼11' 3" x 17' 10.9"其他
- 洗手间三楼4' 11" x 7' 6.9"其他
- 书房地下室10' 7.9" x 12' 9.9"其他
- 康乐室地下室10' 9.1" x 11' 8.9"其他
- 水电地下室18' 11.9" x 23' 5.1"其他
上市代理商
咨询更多信息
咨询更多信息
位置
118 Venture Boulevard, The Blue Mountains, Ontario, L9Y 0B6 加拿大
房产周边
Information about the area around this property within a 5-minute walk.
付款计算器
- $
- %$
- %
- 本金和利息 0
- 物业税 0
- 层 / 公寓楼层 0

