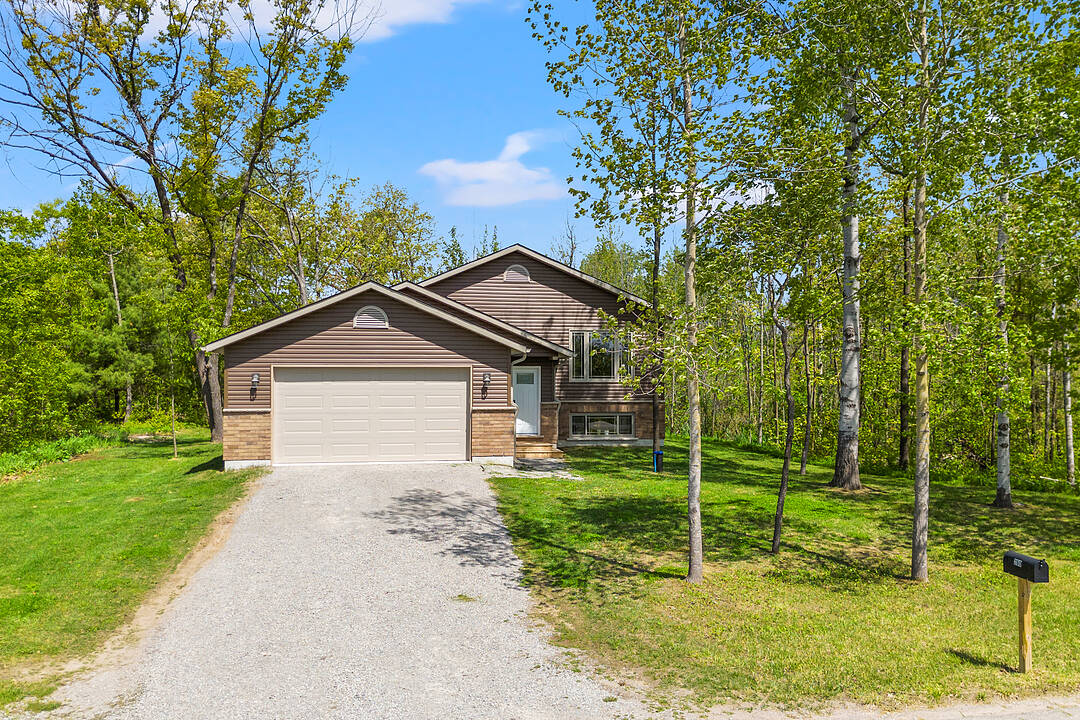重要事实
- MLS® #: S12184101
- 物业编号: SIRC2450234
- 物业类型: 住宅, 独立家庭独立住宅
- 类型: 提升式牧场风格
- 生活空间: 2,100 平方呎
- 地面积: 0.38 平方呎
- 建成年份: 2022
- 卧室: 2+1
- 浴室: 2
- 大致年份: 3
- 停车位: 6
- 市政 税项 2024: $3,350
- 挂牌出售者:
- Bryan Coxworth
楼盘简介
Tucked away on a generously sized lot that offers exceptional privacy, this newly built three-bedroom, two-bathroom raised bungalow is perfectly positioned just a short stroll from the sparkling shores of Georgian Bay. Whether you're seeking a peaceful full-time residence or a weekend retreat, this property delivers modern comfort, convenience, and thoughtful design in equal measure.
The main floor showcases a bright, open-concept living room and kitchen, ideal for both daily living and entertaining. The custom kitchen is a standout feature, boasting a double sink, ample prep space, and a hidden pantry for streamlined storage. Step through the walkout to the rear deck and enjoy tranquil outdoor living in your own private setting. Two generously sized bedrooms and a stylish four-piece bath complete the main level, offering space and functionality for families, guests, or work-from-home needs.
The fully finished lower level adds incredible versatility with a sprawling 29-foot family room anchored by a cozy propane fireplace and oversized windows that flood the space with natural light. A third large bedroom and an additional three-piece bathroom offer ideal accommodations for guests or extended family. A spacious laundry room doubles as a utility room, adding practical storage and functionality to the home.
Located just minutes from shopping, dining, and recreational amenities, this home also offers quick access to the highway, making travel to and from the city effortless only one hour and 30 minutes from the GTA. Enjoy all the benefits of Georgian Bay living without sacrificing modern comfort or urban convenience. This move-in-ready home is a must-see for anyone looking to enjoy the best of Southern Georgian Bay.
设施和服务
- Eat in Kitchen
- 乡村田园生活
- 农村
- 后院
- 地下室 – 已装修
- 壁炉
- 开敞式内部格局
- 洗衣房
- 车库
- 餐具室
房间
- 类型等级尺寸室内地面
- 起居室总管道11' 5" x 14' 4.8"层压板
- 厨房总管道12' 11.9" x 16' 6"层压板
- 卧室总管道10' 11.1" x 13' 10.1"层压板
- 卧室总管道11' 3.8" x 12' 8.8"层压板
- 洗手间总管道6' 3.1" x 12' 7.9"瓷砖
- 门厅总管道6' 2" x 9' 1.8"瓷砖
- 康乐室下层11' 6.9" x 29' 7.9"地毯
- 卧室下层11' 6.9" x 12' 11.9"地毯
- 洗手间下层6' 5.1" x 6' 9.8"瓷砖
- 洗衣房下层9' 4.9" x 10' 4"混凝土
向我询问更多信息
位置
260 Forest Harbour Parkway, Tay, Ontario, L0K 2C0 加拿大
房产周边
Information about the area around this property within a 5-minute walk.
付款计算器
- $
- %$
- %
- 本金和利息 0
- 物业税 0
- 层 / 公寓楼层 0
销售者
Sotheby’s International Realty Canada
243 Hurontario Street
Collingwood, 安大略, L9Y 2M1

