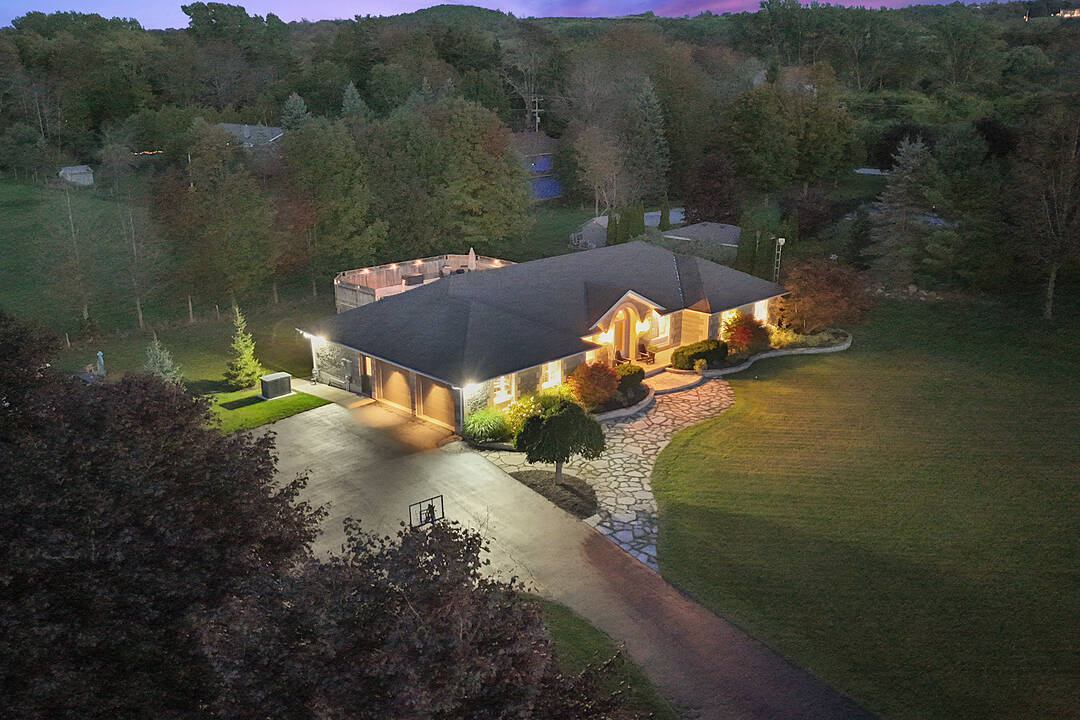重要事实
- MLS® #: X12430978
- 物业编号: SIRC2854589
- 物业类型: 住宅, 独立家庭独立住宅
- 类型: 单层牧场风格
- 生活空间: 5,108 平方呎
- 地面积: 1 ac
- 建成年份: 1996
- 卧室: 3+1
- 浴室: 3+1
- 额外的房间: Den
- 大致年份: 30 yr
- 停车位: 10
- 市政 税项 2025: $9,058
- 挂牌出售者:
- Kevin Gilchrist
楼盘简介
Step into 5108 square feet of beautifully finished living space in this open-concept, executive-style home perfect for large families or those who love to entertain. This thoughtfully designed bungalow offers luxurious main-floor living, plus a fully equipped lower-level in-law suite that includes its own kitchen, bedroom, studio, billiards room, gas fireplace, laundry, along with a private entrance.
Inside, you'll find a bright and spacious kitchen with an island, casual dining area, and open flow into the living room complete with a cozy gas fireplace, ideal for gatherings. A formal dining room and a private home office add both function and sophistication. The grand foyer provides a warm and welcoming entrance for guests.
The south wing of the home features three bright bedrooms, thoughtfully separated by a hallway door for added privacy. The primary suite is a true retreat with room for a king-size bed, a walk-in closet, and a beautifully updated ensuite featuring heated floors, a walk-in shower, and a makeup vanity. The main three-piece bathroom includes a convenient semi-ensuite door.
Additional highlights include a main-floor laundry with ample storage, a two piece guest bathroom, 600 square foot bonus workshop under the garage, a 20kw whole-home generator (2024) for uninterrupted comfort and built on an ICF foundation for superior insulation.
Step outside to your backyard oasis featuring an above-ground pool, hot tub, and ample space for barbeques, outdoor games, and evening campfires. All this, with the serenity of country living yet right in town! Enjoy walking or biking to nearby trails, parks, and the local school.
设施和服务
- 2 壁炉
- Walk In Closet
- 不锈钢用具
- 中央空调
- 乡村田园生活
- 书房
- 健身房
- 台球室
- 后院
- 开敞式内部格局
- 慢跑/自行车道
- 水疗/热水盆浴
- 海湾
- 滑雪(雪)
- 自助式套房公寓
- 花岗岩台
- 车库
- 车间
- 连接浴室
- 面积
房间
- 类型等级尺寸室内地面
- 家庭办公室总管道14' 5.2" x 13' 1.4"其他
- 餐厅总管道14' 9.1" x 13' 1.4"其他
- 起居室总管道16' 8.7" x 17' 8.5"其他
- 厨房总管道26' 10.8" x 14' 5.2"其他
- 早餐室总管道26' 10.8" x 14' 5.2"其他
- 洗衣房总管道7' 2.6" x 11' 9.7"其他
- 主卧室总管道17' 4.6" x 12' 9.5"其他
- 卧室总管道13' 1.4" x 12' 9.5"其他
- 卧室总管道15' 11" x 10' 9.9"其他
- 其他地下室10' 5.9" x 13' 1.4"其他
- 其他地下室10' 5.9" x 14' 1.2"其他
- 厨房地下室13' 1.4" x 9' 10.1"其他
- 餐厅地下室17' 4.6" x 14' 1.2"其他
- 家庭娱乐室地下室20' 4" x 15' 11"其他
- 健身房地下室11' 5.7" x 17' 8.5"其他
- 工作坊地下室25' 7" x 23' 11.4"其他
- 卧室地下室16' 9.1" x 19' 8.2"其他
- 其他地下室12' 5.6" x 21' 11.7"其他
向我询问更多信息
位置
447 Union Street, Meaford, Ontario, N4L 1W7 加拿大
房产周边
Information about the area around this property within a 5-minute walk.
付款计算器
- $
- %$
- %
- 本金和利息 0
- 物业税 0
- 层 / 公寓楼层 0
销售者
Sotheby’s International Realty Canada
243 Hurontario Street
Collingwood, 安大略, L9Y 2M1

