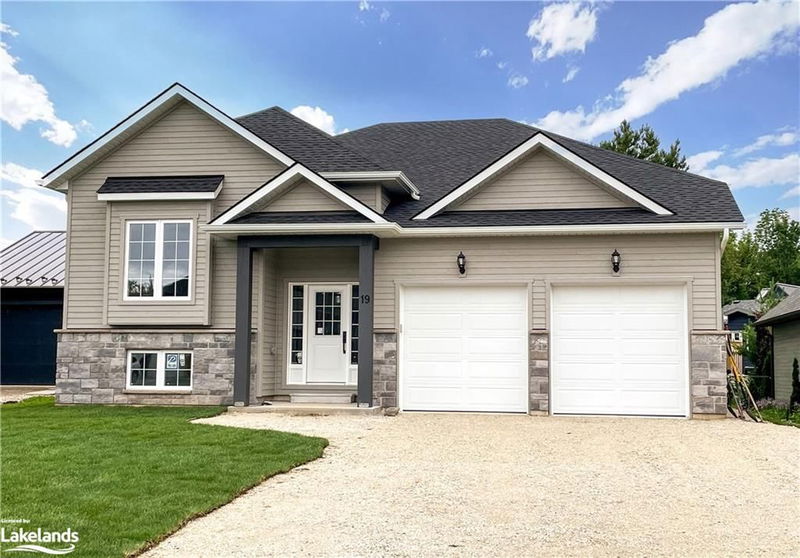重要事实
- MLS® #: 40660983
- 物业编号: SIRC2130738
- 物业类型: 住宅, 独立家庭独立住宅
- 生活空间: 2,866.58 平方呎
- 建成年份: 2023
- 卧室: 3+2
- 浴室: 3
- 停车位: 6
- 挂牌出售者:
- Royal LePage Locations North (Collingwood Unit B) Brokerage
楼盘简介
MULTI-FAMILY LIVING MADE AFFORDABLE! This EXCEPTIONAL home offers a unique opportunity for SPACIOUS living with the flexibility of a DUPLEX OPTION. Whether you're seeking a comfortable FAMILY home or looking to generate INCOME with an accessory apartment or in-law suite, this versatile property is designed to meet your needs. With 2,867 sq. ft. of beautifully finished living space, this home features first-rate CRAFTSMANSHIP and a bright, open floor plan. The great room is the heart of the home, with a cozy GAS FIREPLACE and EXPANSIVE windows that flood the space with natural light. The open-concept kitchen and dining area is perfect for entertaining, complete with GRANITE COUNTERTOPS, a large island, and a FRENCH DOOR that opens to a lovely back deck. The main floor boasts two generous bedrooms, a 4-piece family bath, and a SERENE primary suite with a walk-in closet and a PRIVATE 3-piece ensuite. An EXTRA-LARGE front hall walk-in closet and adjacent storage room offer additional convenience, with the potential to convert the space into a second laundry room. The FINISHED LOWER LEVEL is a standout feature, with its own SEPARATE ENTRANCE, making it ideal for an in-law suite or rental unit. The space is bright and welcoming, thanks to large ABOVE-GRADE WINDOWS and includes two additional bedrooms, a 4-piece bath, a laundry area, and a SPACIOUS family room with the option to add a kitchen. Nestled in a desirable Georgian Bay town, this home offers the best of both worlds—peaceful living close to the BAY and MARINA, as well as easy access to local restaurants, shopping, and a stunning new town library. Built by a registered TARION builder, this home guarantees quality and PEACE OF MIND. Note: All images are virtually staged.
房间
- 类型等级尺寸室内地面
- 起居室总管道17' 7.8" x 13' 3"其他
- 厨房总管道15' 3" x 13' 3"其他
- 主卧室总管道10' 11.1" x 13' 3"其他
- 餐厅总管道13' 1.8" x 13' 3"其他
- 卧室总管道11' 8.9" x 11' 3"其他
- 卧室总管道11' 8.9" x 9' 3.8"其他
- 洗手间总管道6' 7.9" x 7' 8.1"其他
- 储存空间总管道5' 1.8" x 8' 9.1"其他
- 厨房下层22' 9.6" x 24' 2.1"其他
- 卧室下层11' 3.8" x 14' 6"其他
- 卧室下层14' 7.9" x 11' 5"其他
- 水电下层8' 6.3" x 7' 10"其他
- 洗手间下层7' 10.8" x 7' 8.1"其他
上市代理商
咨询更多信息
咨询更多信息
位置
19 Gordon Crescent, Meaford, Ontario, N4L 1C7 加拿大
房产周边
Information about the area around this property within a 5-minute walk.
付款计算器
- $
- %$
- %
- 本金和利息 0
- 物业税 0
- 层 / 公寓楼层 0

