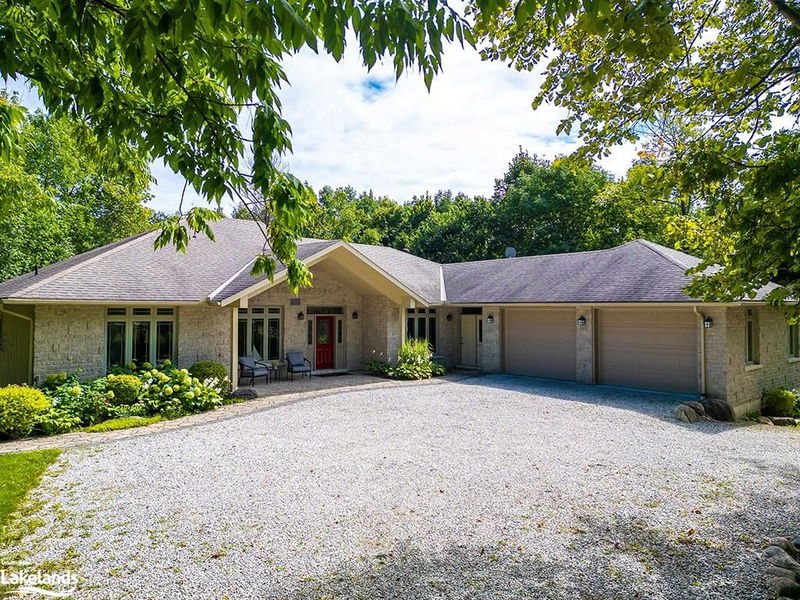重要事实
- MLS® #: 40637404
- 物业编号: SIRC2063492
- 物业类型: 住宅, 独立家庭独立住宅
- 生活空间: 4,837.76 平方呎
- 地面积: 2.01 ac
- 建成年份: 2006
- 卧室: 3+2
- 浴室: 3+1
- 停车位: 6
- 挂牌出售者:
- Royal LePage Locations North (Collingwood Unit B) Brokerage
楼盘简介
A country retreat with the privacy of a 2 acre lot nestled in the trees less than a 10 minute walk to the water and less than a 10 minute drive into town. With almost 5,000 sq/ft of meticulously crafted space, this 5 bed/4 bath home is wonderful space for entertaining family and friends. Inside, discover a home where every detail has been thoughtfully curated to create an atmosphere of sophistication and charm. The main floor with an open-concept design is highlighted by a great room with magnificent floor-to-ceiling wood-burning fireplace. Adjacent living & dining areas offer the perfect setting for hosting gatherings. The well planned kitchen is spacious and receives the morning light with forest views. The primary bedroom is complete with luxurious ensuite bath and walkout to a deck where mornings begin with the sound of songbirds. The 2 additional bedrooms on the main level offer comfort for accommodating guests. A main floor laundry adds further practicality to the home's layout. Step outside and immerse yourself in nature. The expansive deck is partially covered and overlooks the forest. The lower level can be accessed by two staircases; one located on each end of the home. The entertainment area has a gas fireplace and garden doors that open to the forest nearby, while 2 additional bedrooms offer extra accommodations. A dedicated hobby room provides a place for pursuing passions while the home office with large windows offers an inspiring backdrop for productivity. An oversized 2 car garage protects from winter weather. A lower single bay garage provides parking for lawn tractors, snowmobiles while providing a large heated workshop for projects. There is so much to offer at this extraordinary property.
房间
- 类型等级尺寸室内地面
- 起居室总管道45' 11.9" x 36' 2.6"其他
- 早餐室总管道26' 5.3" x 42' 7.8"其他
- 大房间总管道68' 10.7" x 68' 10.7"其他
- 餐厅总管道36' 3.4" x 42' 7.8"其他
- 厨房总管道45' 11.1" x 42' 7.8"其他
- 卧室总管道33' 2" x 46' 1.5"其他
- 主卧室总管道49' 2.5" x 49' 2.5"其他
- 卧室总管道46' 1.5" x 33' 6.3"其他
- 洗衣房总管道26' 5.3" x 42' 7.8"其他
- 额外房间下层39' 4.4" x 55' 9.2"其他
- 家庭娱乐室下层72' 4.5" x 68' 10.7"其他
- 家庭办公室下层39' 6.8" x 55' 9.2"其他
- 卧室下层42' 11.3" x 33' 6.3"其他
- 储存空间下层65' 7.4" x 42' 7.8"其他
- 卧室下层33' 6.3" x 42' 10.1"其他
上市代理商
咨询更多信息
咨询更多信息
位置
177 Harbour Beach Drive, Meaford, Ontario, N4L 1W5 加拿大
房产周边
Information about the area around this property within a 5-minute walk.
付款计算器
- $
- %$
- %
- 本金和利息 0
- 物业税 0
- 层 / 公寓楼层 0

