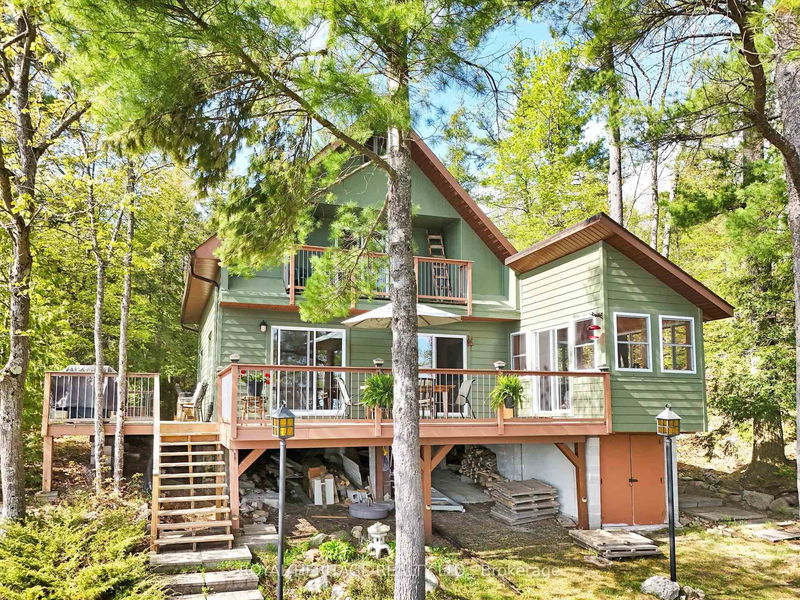重要事实
- MLS® #: X12155332
- 物业编号: SIRC2425597
- 物业类型: 住宅, 独立家庭独立住宅
- 地面积: 48,787.50 平方呎
- 卧室: 3
- 浴室: 2
- 额外的房间: Den
- 停车位: 6
- 挂牌出售者:
- ROYAL HERITAGE REALTY LTD.
楼盘简介
Get ready for an exciting new chapter on this beautiful lake in Muskoka. Just steps from the water's edge, this fabulous 2-storey cottage offers 3-season living with over 300 ft. of spectacular south-west facing shoreline. Sitting in its own bay on over an acre of leased land, the property boasts privacy, sandy beach, and water surrounds. Gather on the dock for swimming, fishing and boating activities or lounge on any of the multiple decks. With 4 sets of sliding doors, 5 skylights and south western exposure, natural light fills the bright interior. The cottage features 1436 sq. ft. of fully furnished airy living space, including 3 bedrooms, 2 baths, a spacious second floor, and classic Muskoka sunroom. The fully equipped kitchen has water and forest views and ample space to prepare summer meals. The large and inviting open concept living space boasts double sliding doors, a roomy deck overlooking the lake, and a wood-burning stove. The sunroom beckons for morning coffee, card games, or reading. A curved wooden staircase leads to the upper floor, with a king bedroom and a second bedroom ideal for guests or a home office, and another elevated deck with spectacular lake views. The attic offers great potential for a spacious loft retreat. A bright modern new second bathroom has an operable skylight to bring the outdoors in. Outside, there are 3 accessory buildings. One is presently a workshop/pumphouse/utility room, another a discreet outhouse. The third could be an ATV garage, art studio, recording studio, childrens playhouse, or private office. The double garage doors open towards the yard and the lake. Lots of storage areas both inside and outside the cottage plus a boat storage room to hold canoe, kayaks, and water toys. Just 2 hours from Toronto, you're a short drive off Hwy 400 and 15 min to beautiful Bala. This cottage has been extensively upgraded over the past few years and is ready for the next owner to move in this summer.
下载和媒体
房间
- 类型等级尺寸室内地面
- 前厅总管道4' 11" x 11' 5.7"其他
- 卧室总管道7' 2.6" x 13' 1.4"其他
- 洗手间总管道4' 11" x 11' 5.7"其他
- 厨房总管道11' 5.7" x 12' 5.6"其他
- 起居室总管道13' 5.4" x 18' 4.4"其他
- 餐厅总管道10' 9.9" x 17' 8.5"其他
- 日光浴室/日光浴室总管道6' 10.6" x 17' 8.5"其他
- 卧室二楼11' 5.7" x 15' 8.9"其他
- 卧室二楼9' 2.2" x 11' 9.7"其他
- 家庭娱乐室二楼11' 1.8" x 18' 5.3"其他
- 洗手间二楼3' 11.2" x 6' 6.7"其他
- 水电底层6' 2.8" x 17' 8.5"其他
上市代理商
咨询更多信息
咨询更多信息
位置
1346 Wahta #2 Rd S, Georgian Bay, Ontario, P0C 1A0 加拿大
房产周边
Information about the area around this property within a 5-minute walk.
付款计算器
- $
- %$
- %
- 本金和利息 0
- 物业税 0
- 层 / 公寓楼层 0

