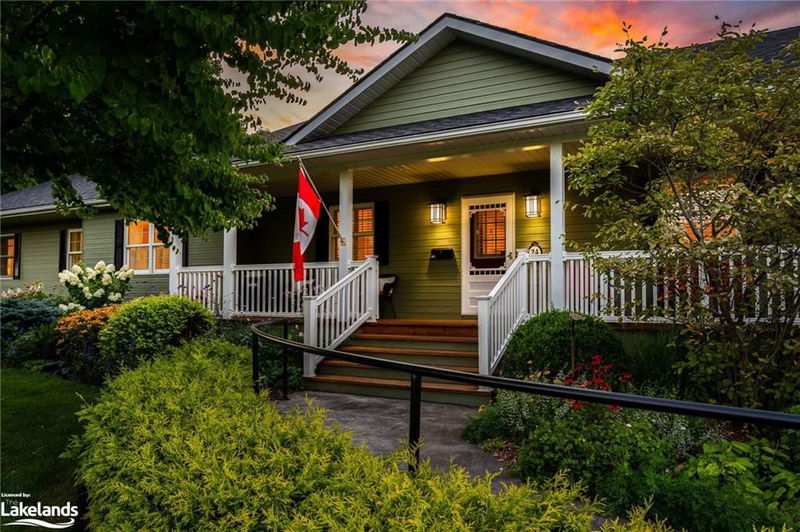重要事实
- MLS® #: 40637126
- 物业编号: SIRC2039508
- 物业类型: 住宅, 独立家庭独立住宅
- 生活空间: 4,251 平方呎
- 地面积: 0.60 ac
- 建成年份: 1968
- 卧室: 2+3
- 浴室: 3+1
- 停车位: 6
- 挂牌出售者:
- Chestnut Park Real Estate Limited (Collingwood Unit A) Brokerage
楼盘简介
Welcome to 24 Elizabeth Street East, an executive bungalow nestled on a spacious .6 acre lot in the heart of Creemore, where luxury meets tranquility in an idyllic village setting. Custom-built in 2004 by Ken Zeggil Custom Homes, this residence offers 4,251 square feet of beautifully finished living space, featuring 5 bedrooms and 3.5 bathrooms. Perfect for single-floor living and effortless entertaining, this home combines elegance and functionality. Step inside to discover cherry hardwood floors, gleaming quartz countertops, and a chef’s kitchen outfitted with high-end appliances, including a gas range. The adjoining sunroom, with its panoramic views of mature gardens and a sparkling saltwater pool, transforms into a screened-in oasis during the summer—perfect for enjoying the outdoors from dawn to dusk. The spacious primary wing offers a private lounge area and ensuite, while 4 gas fireplaces throughout the house ensure a cozy atmosphere year-round. The lower level is designed with guests in mind, featuring heated floors and ample space for relaxation. Situated on a rare half-acre lot in central Creemore, this property offers exceptional privacy, thanks to a towering 12-foot cedar hedge surrounding the backyard, pool, and covered patio. Raised vegetable gardens and mature trees complete this peaceful retreat, all just steps from the vibrant downtown.Start your day with coffee on the covered front porch before strolling to nearby shops, restaurants, and parks. Whether enjoying summer by the pool or winter by the fire, 24 Elizabeth Street East is more than a home—it’s a lifestyle. With proximity to Mad River Golf Club, Devil’s Glen Ski Club, and the recreational opportunities of South Georgian Bay, this property is truly a gem.
房间
- 类型等级尺寸室内地面
- 餐厅总管道13' 8.1" x 11' 10.9"其他
- 起居室总管道23' 5.8" x 31' 7.9"其他
- 厨房总管道17' 10.1" x 17' 10.1"其他
- 家庭娱乐室总管道22' 9.6" x 16' 9.9"其他
- 主卧室总管道16' 1.2" x 14' 7.9"其他
- 卧室总管道11' 10.7" x 11' 1.8"其他
- 洗衣房总管道7' 6.9" x 11' 3"其他
- 卧室下层18' 4.8" x 13' 10.8"其他
- 洗手间总管道11' 10.7" x 6' 9.1"其他
- 卧室下层16' 6.8" x 9' 1.8"其他
- 日光浴室/日光浴室总管道17' 3" x 19' 5"其他
- 康乐室下层23' 5.8" x 13' 6.9"其他
- 洗手间下层10' 2.8" x 10' 8.6"其他
- 洗手间下层4' 11" x 7' 10.8"其他
- 康乐室下层12' 11.1" x 16' 2"其他
- 储存空间下层8' 7.9" x 9' 1.8"其他
- 卧室下层13' 3" x 12' 9.4"其他
- 水电下层4' 5.1" x 12' 7.9"其他
上市代理商
咨询更多信息
咨询更多信息
位置
24 Elizabeth Street E, Creemore, Ontario, L0M 1G0 加拿大
房产周边
Information about the area around this property within a 5-minute walk.
付款计算器
- $
- %$
- %
- 本金和利息 0
- 物业税 0
- 层 / 公寓楼层 0

