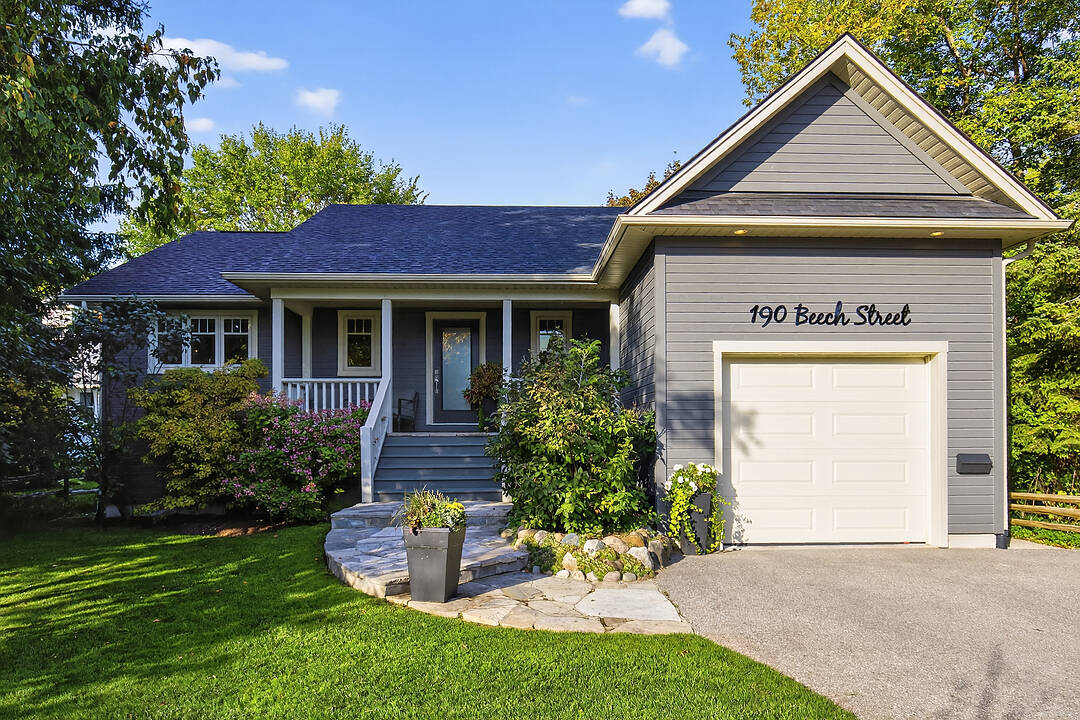重要事实
- MLS® #: S12443616
- 物业编号: SIRC2856053
- 物业类型: 住宅, 独立家庭独立住宅
- 生活空间: 2,528 平方呎
- 地面积: 10,956 平方呎
- 卧室: 1+2
- 浴室: 3
- 额外的房间: Den
- 停车位: 3
- 挂牌出售者:
- Julia Apblett, Nicole Walton
楼盘简介
Sought-After Luxury Living on a private treed 66 x 166 foot in-town lot. Discover refined living in one of the most desirable locations in town, where every detail has been thoughtfully designed for comfort, convenience, and timeless style.
Start your mornings with east-facing sunrises on the front porch, and end your day with west-facing sunsets in the private backyard the perfect blend of lifestyle and location.
The main floor primary suite is a true retreat, featuring a spa-inspired ensuite with heated floors and a curb-less glass shower, plus a custom oak dressing room with built-in laundry. A chic powder room with a tiled feature wall, heated floors adding a touch of luxury. The designer kitchen is an entertainers dream, boasting Cambria countertops, Bertazzoni appliances, Liebherr refrigerator, Bosch dishwasher, Kraus sink, and bar fridge. Additional highlights include floor-to-ceiling walnut cabinetry, modern glass stair railing with runner, and nine inch wide plank Fuzion hardwood floors throughout the main level.
The lower level extends the living space with durable True North luxury vinyl and two spacious bright bedrooms. Third bedroom features custom walnut built-ins, while the grand second bedroom offers direct access to the spa-like bath with heated floors and glass shower. Meticulously maintained, this home offers updated lighting and finishes throughout, central vacuum, A/C, barbeque gas line, a 30-year TruDefinition roof (2024), new front door (2024), and professionally stained exterior ensuring both beauty and peace of mind.
This property is more than a home its luxury living in the heart of town, with an unmatched location that defines convenience and lifestyle with close proximity to historic downtown, Collingwood, shopping, restaurants, beautiful Georgian Bay, premiere ski and golf clubs.
设施和服务
- 中央真空系统
- 中央空调
- 停车场
- 后院
- 地下室 – 已装修
- 壁炉
- 山
- 开敞式内部格局
- 洗衣房
- 海湾
- 滑雪(雪)
- 空调
- 自助式套房公寓
- 车库
- 连接浴室
- 高尔夫
房间
- 类型等级尺寸室内地面
- 厨房总管道16' 8.3" x 13' 3.4"其他
- 起居室总管道14' 4.4" x 11' 11.7"其他
- 餐厅总管道14' 4.4" x 8' 5.9"其他
- 门厅总管道16' 8.3" x 10' 2"其他
- 洗手间总管道5' 2.2" x 6' 11.8"其他
- 主卧室总管道16' 2" x 12' 10.7"其他
- 洗手间总管道7' 4.5" x 12' 10.7"其他
- 家庭娱乐室下层30' 8.1" x 17' 2.2"其他
- 卧室下层15' 8.1" x 12' 10.7"其他
- 卧室下层10' 11.8" x 12' 11.9"其他
- 洗手间下层7' 8.1" x 12' 10.7"其他
- 健身房下层16' 4.4" x 12' 1.2"其他
向我们咨询更多信息
位置
190 Beech Street, Collingwood, Ontario, L9Y 2T4 加拿大
房产周边
Information about the area around this property within a 5-minute walk.
付款计算器
- $
- %$
- %
- 本金和利息 0
- 物业税 0
- 层 / 公寓楼层 0
销售者
Sotheby’s International Realty Canada
243 Hurontario Street
Collingwood, 安大略, L9Y 2M1

